35783 Crickhowell Ave, Murrieta, CA 92563
- $605,000
- 3
- BD
- 3
- BA
- 1,950
- SqFt
- List Price
- $605,000
- Status
- PENDING
- MLS#
- 240017297SD
- Year Built
- 2005
- Bedrooms
- 3
- Bathrooms
- 3
- Living Sq. Ft
- 1,950
- Days on Market
- 23
- Property Type
- Single Family Residential
- Property Sub Type
- Single Family Residence
- Stories
- Two Levels
Property Description
This turnkey light and bright home has 3 Bedrooms, 2.5 bathrooms, plus a loft space and is nestled in the coveted Skyridge community. Fresh updates include all new interior AND exterior paint, brand new high end carpet, fresh landscaping, new stylish light fixtures and door hardware throughout! The open and airy flow of this home allows you to prepare meals while family and friends gather in the dining area or living room just off the kitchen. The kitchen is equipped with all stainless steel appliances, durable granite countertops, and plenty of cabinetry for storage. There is also seating at the bar top overlooking the kitchen, for those that like to socialize while cooking. There is a half bath conveniently located downstairs. Three bedrooms are located upstairs, along with 2 full bathrooms, a loft, and separate laundry room. The spacious loft space upstairs is the perfect place for a home office, play area, home gym, or could be re-constructed to become a 4th bedroom. Built in cabinetry in the hallway offers plenty of storage space. Enjoy backyard BBQs in the summer with the newly laid turf & beautiful landscaping, then cool down inside with the central AC. There is room on the side of the house for a dog run or veggie garden! Cozy up by the fireplace in the living room during the colder months. This home really has it all! The sparkling community pool, spa, kiddie pool, BBQ, and playground can all be enjoyed just a couple minutes from the front door. There is a 2 car attached garage. You are a short walk to restaurants, the high school, grocery store, and Costco!
Additional Information
- HOA
- 178
- Frequency
- Monthly
- Appliances
- Dishwasher, Free-Standing Range, Gas Cooking, Gas Cooktop, Disposal, Gas Oven, Microwave, Refrigerator
- Pool Description
- Community, In Ground
- Fireplace Description
- Family Room
- Heat
- Forced Air, Fireplace(s), See Remarks
- Cooling
- Yes
- Cooling Description
- Central Air
- Exterior Construction
- Stucco
- Garage Spaces Total
- 2
- Interior Features
- Loft
- Attached Structure
- Detached
Listing courtesy of Listing Agent: Alyssa Roulund (alyssaroulund@gmail.com) from Listing Office: HomeSmart Realty West.
Mortgage Calculator
Based on information from California Regional Multiple Listing Service, Inc. as of . This information is for your personal, non-commercial use and may not be used for any purpose other than to identify prospective properties you may be interested in purchasing. Display of MLS data is usually deemed reliable but is NOT guaranteed accurate by the MLS. Buyers are responsible for verifying the accuracy of all information and should investigate the data themselves or retain appropriate professionals. Information from sources other than the Listing Agent may have been included in the MLS data. Unless otherwise specified in writing, Broker/Agent has not and will not verify any information obtained from other sources. The Broker/Agent providing the information contained herein may or may not have been the Listing and/or Selling Agent.


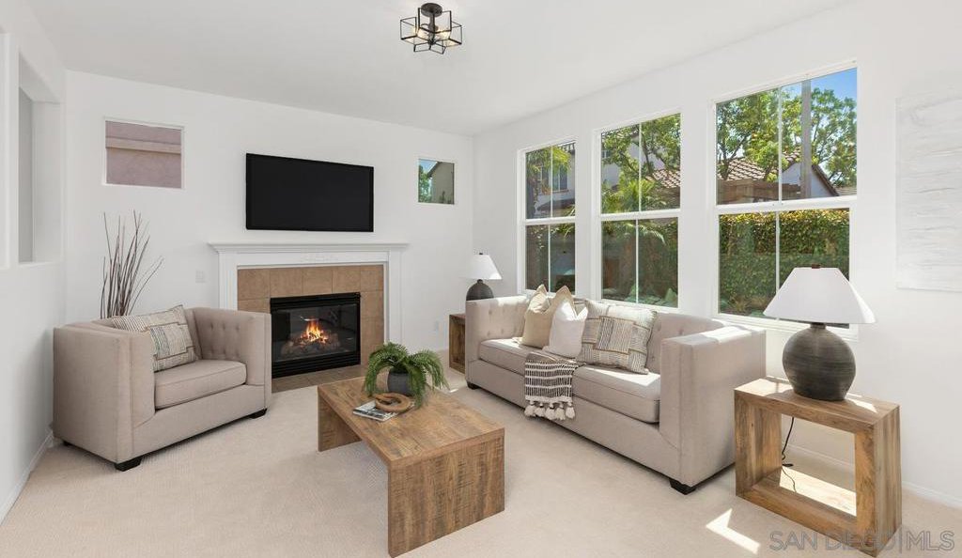



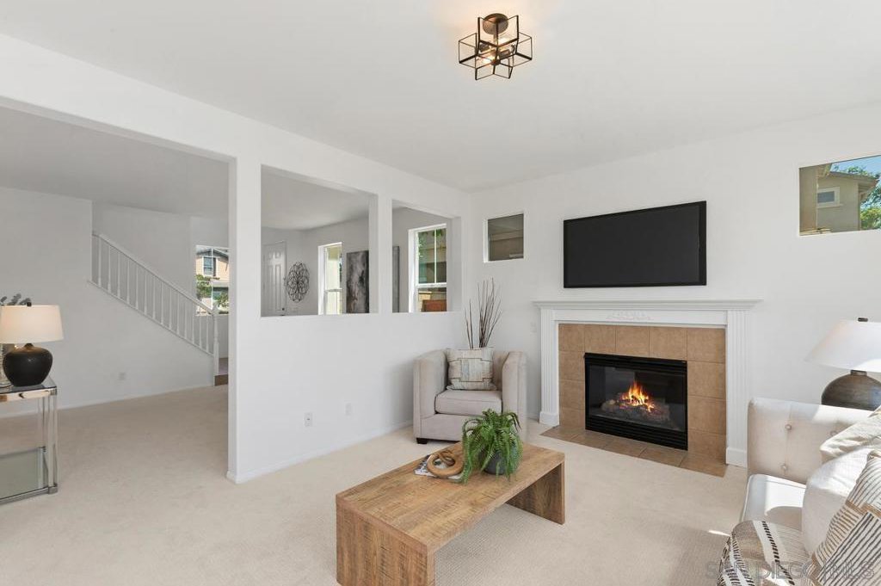


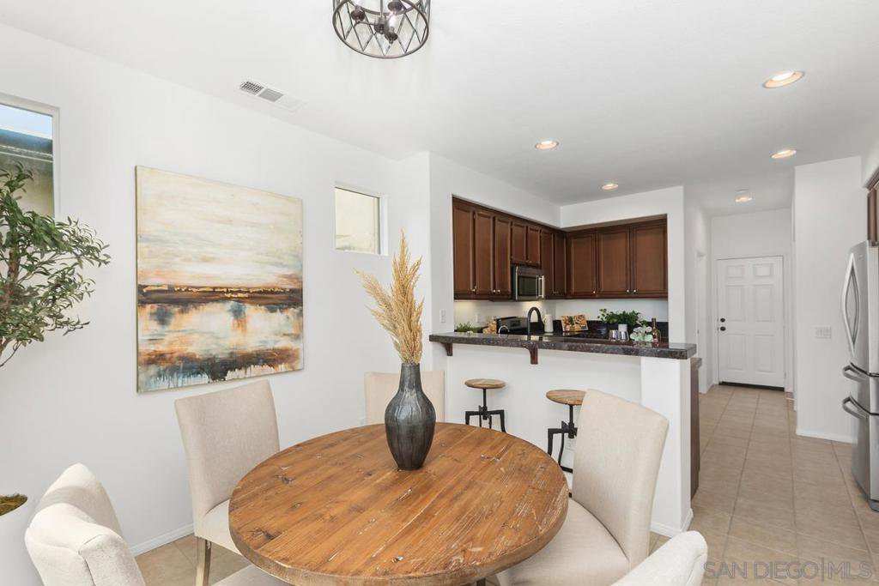


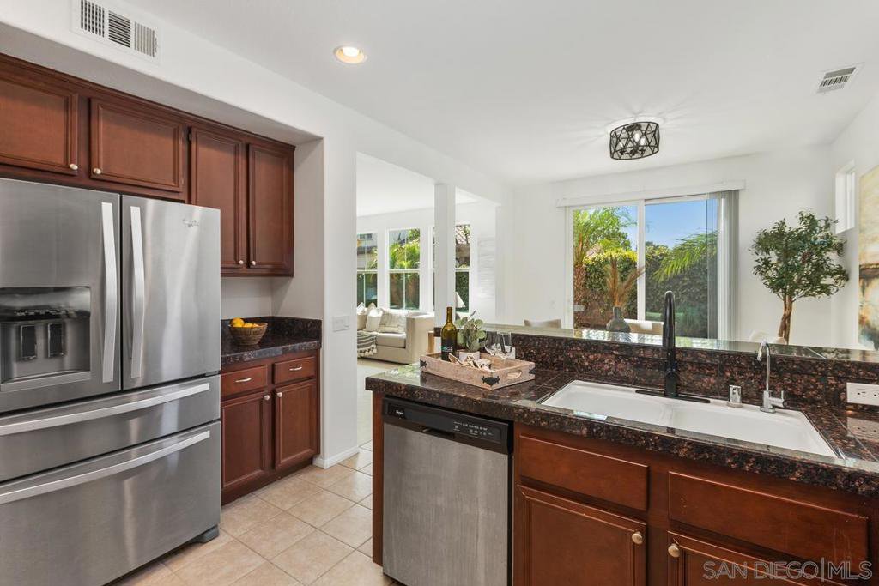

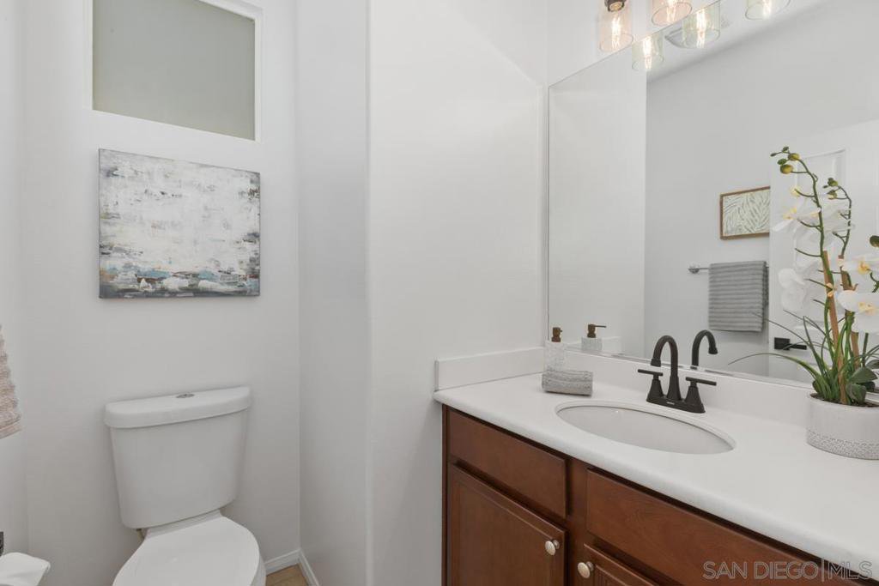









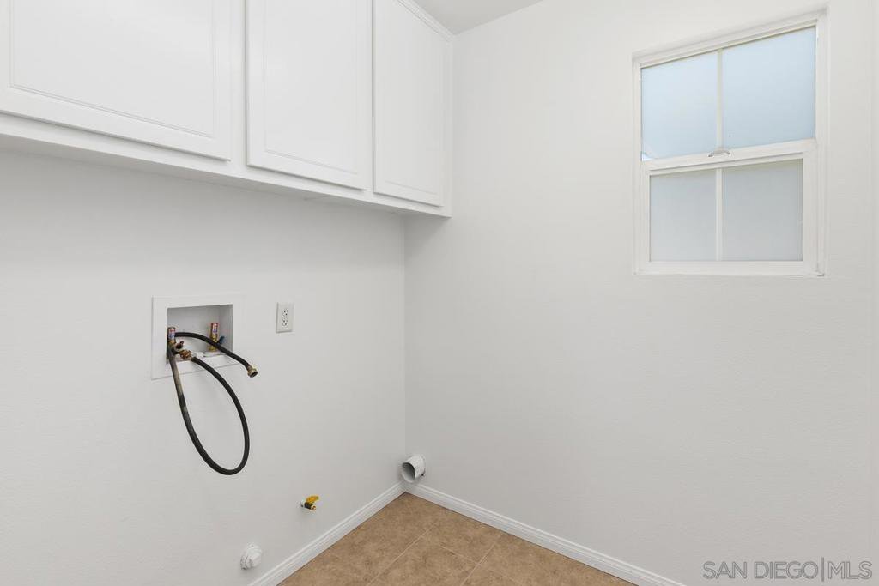






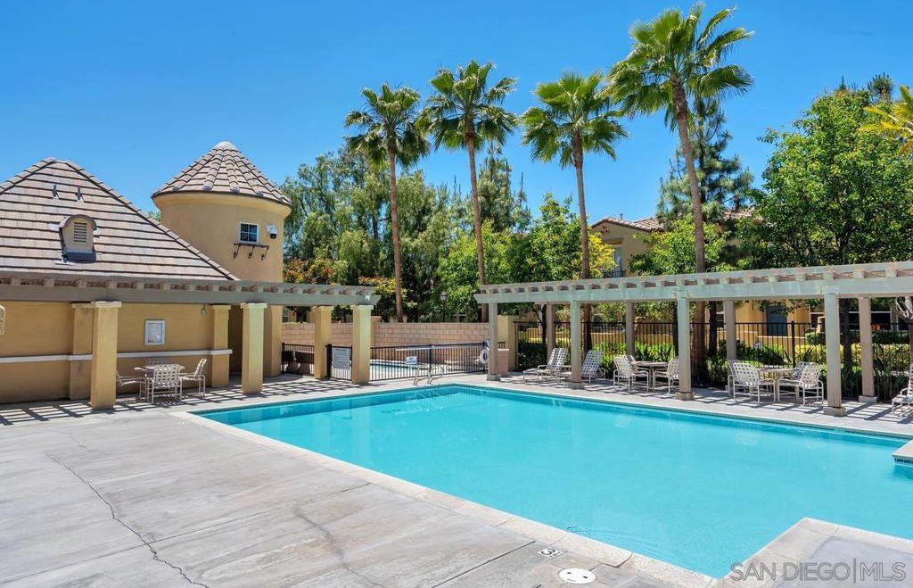


/u.realgeeks.media/themlsteam/Swearingen_Logo.jpg.jpg)