24922 Elmwood Street, Corona, CA 92883
- $880,000
- 5
- BD
- 3
- BA
- 3,000
- SqFt
- List Price
- $880,000
- Status
- ACTIVE
- MLS#
- IG24135023
- Year Built
- 2005
- Bedrooms
- 5
- Bathrooms
- 3
- Living Sq. Ft
- 3,000
- Lot Size
- 10,019
- Acres
- 0.23
- Lot Location
- 0-1 Unit/Acre, Back Yard, Cul-De-Sac, Drip Irrigation/Bubblers, Front Yard, Garden, Gentle Sloping, Lawn, Landscaped, Sprinkler System
- Days on Market
- 46
- Property Type
- Single Family Residential
- Property Sub Type
- Single Family Residence
- Stories
- Two Levels
Property Description
Welcome to 24922 Elmwood Street in Corona, a unique and upgraded home sitting on 10,019SqFt Lot, nestled within the desirable community of Sycamore Creek. This exceptional two-story residence offers eco-friendly features and upscale finishes. The embellishment of crown molding and baseboards throughout the entire home add a touch of refinement to the living spaces, along with the charm of plantation shutters on the windows, allowing natural light to illuminate the rooms while providing privacy. The recently renovated kitchen offers an ample pantry space, quartz countertops, and water softener connected to the entire house. Then opening up to the family room with a cozy fireplace for cherished evenings with loved ones. It also has Downstairs bedroom with reach-in closet and easy access to the downstairs full bathroom. Upstairs, you'll find four bedrooms and two full bathrooms, with the master bedroom showcasing a solid natural wardrobe closet and an en-suite bathroom. Each bedroom features a walk-in closet and ceiling fan for comfort and convenience. Step outside to discover a true oasis with a variety of fruit trees, a propane fire pit, and a drip system for easy maintenance in the backyard. The adjacent patio, complete with lights and fans, offers a picturesque setting for outdoor gatherings and relaxation. Both the patio and living room contain a surround sound system for an immersive audio experience both indoors and outdoors. This home also offers eco-friendly features such as solar panels and a 240volts 40amp electric car charger connection. Additional highlights include hardwood floors throughout the main level, carpet in the bedrooms, Ring cameras for added security, a shed for additional storage and a dual AC unit for year-round comfort. The community provides residents with various amenities, including two sports parks, pools, a gym, clubhouse, and more. Experience the epitome of comfort and style this home and community has to offer.
Additional Information
- HOA
- 85
- Frequency
- Monthly
- Association Amenities
- Clubhouse, Sport Court, Dog Park, Fitness Center, Playground, Pool, Tennis Court(s), Trail(s)
- Other Buildings
- Shed(s)
- Appliances
- Dishwasher, Gas Oven, Microwave, Water Softener, Water To Refrigerator
- Pool Description
- Community, Lap, Association
- Fireplace Description
- Family Room, Gas
- Heat
- Central
- Cooling
- Yes
- Cooling Description
- Central Air
- View
- Mountain(s), Neighborhood
- Roof
- Tile
- Garage Spaces Total
- 2
- Sewer
- Public Sewer
- Water
- Public
- School District
- Corona-Norco Unified
- Elementary School
- Temescal Valley
- High School
- Centennial
- Interior Features
- Ceiling Fan(s), Crown Molding, Open Floorplan, Pantry, Recessed Lighting, Bedroom on Main Level, Walk-In Pantry, Walk-In Closet(s)
- Attached Structure
- Detached
- Number Of Units Total
- 1
Listing courtesy of Listing Agent: Miriam Bautista (miriambsellsrealestate@gmail.com) from Listing Office: Gold Clover Realty.
Mortgage Calculator
Based on information from California Regional Multiple Listing Service, Inc. as of . This information is for your personal, non-commercial use and may not be used for any purpose other than to identify prospective properties you may be interested in purchasing. Display of MLS data is usually deemed reliable but is NOT guaranteed accurate by the MLS. Buyers are responsible for verifying the accuracy of all information and should investigate the data themselves or retain appropriate professionals. Information from sources other than the Listing Agent may have been included in the MLS data. Unless otherwise specified in writing, Broker/Agent has not and will not verify any information obtained from other sources. The Broker/Agent providing the information contained herein may or may not have been the Listing and/or Selling Agent.




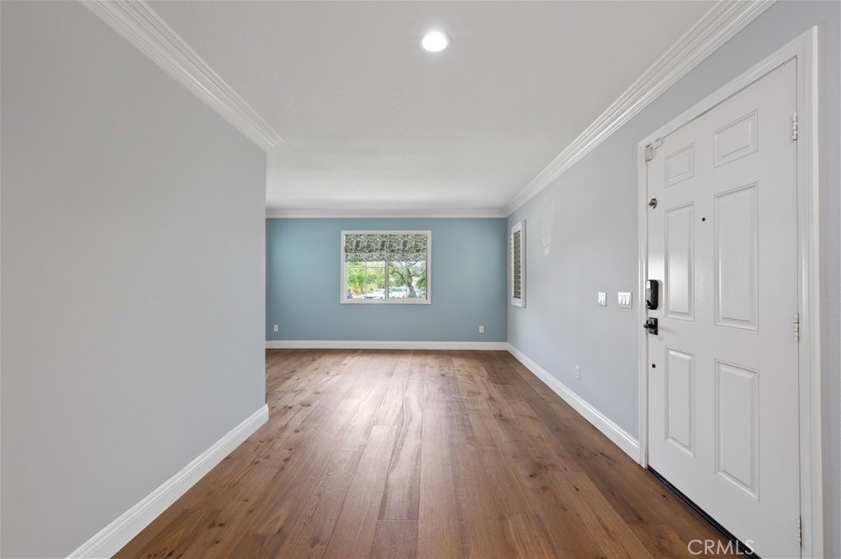

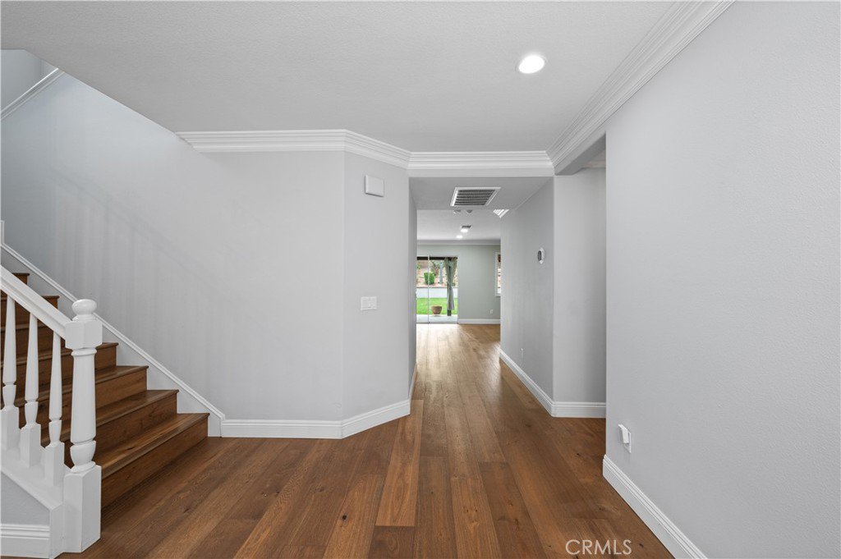







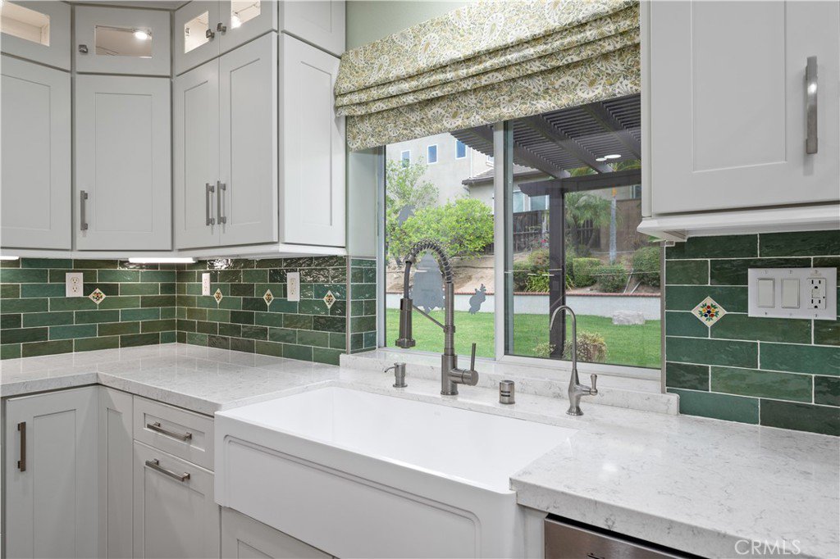








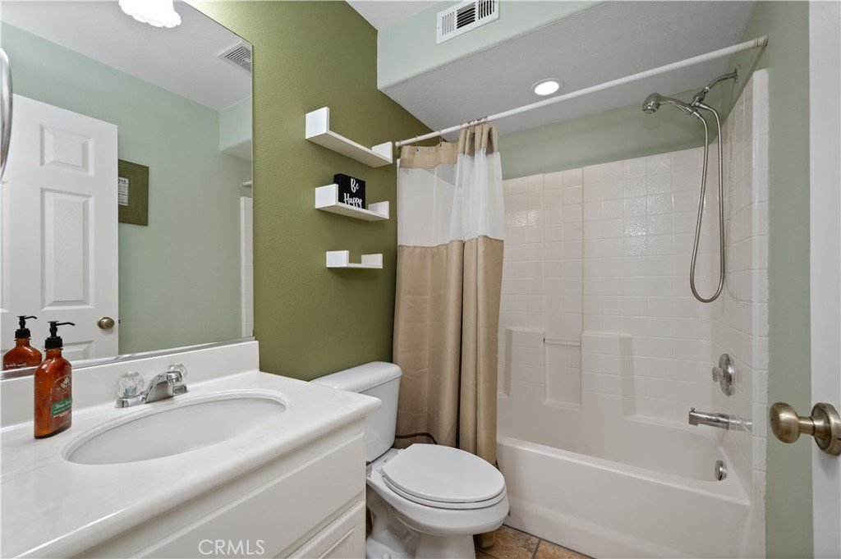







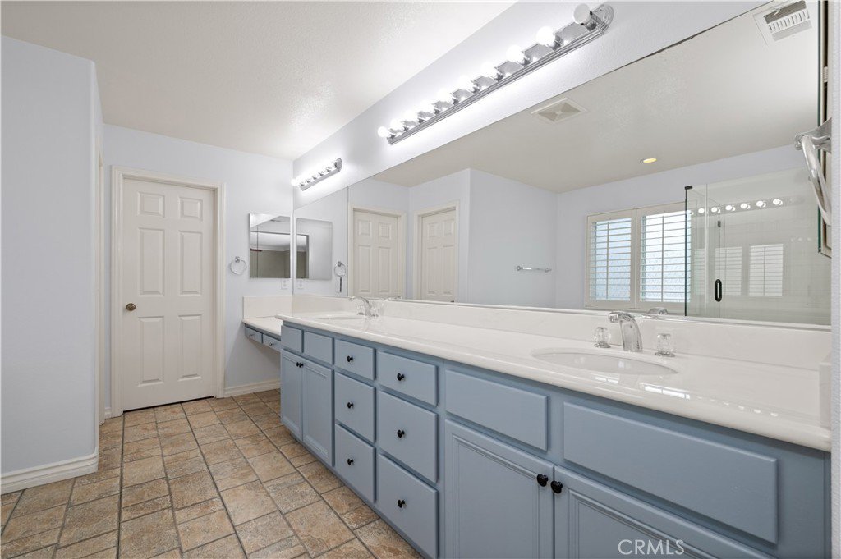
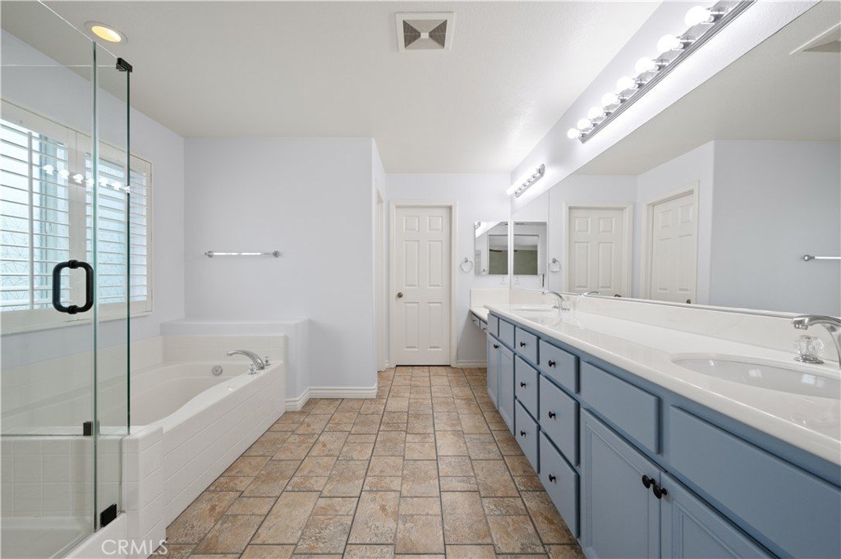












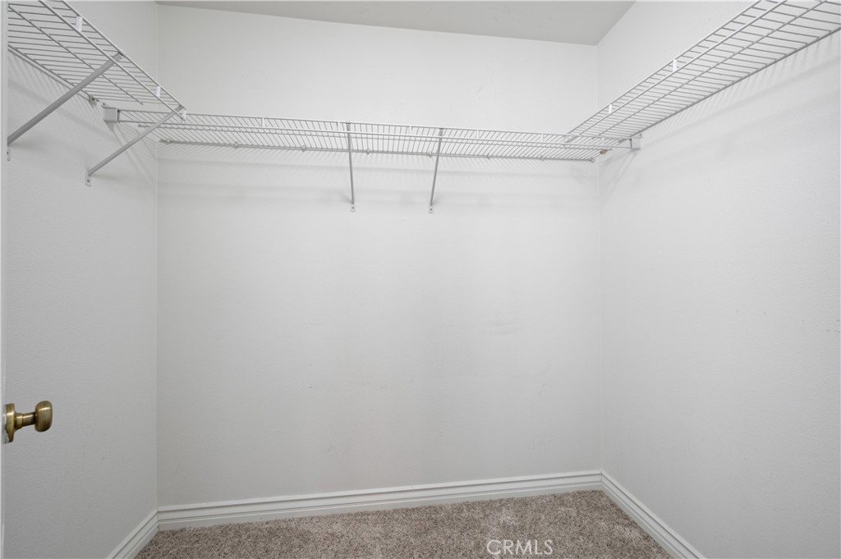


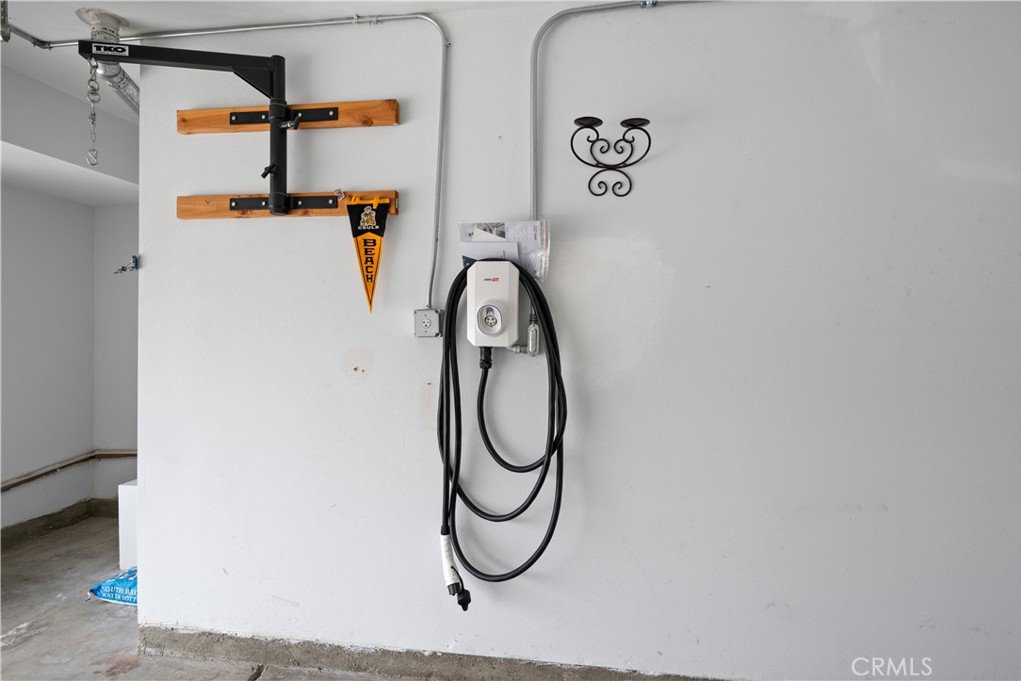


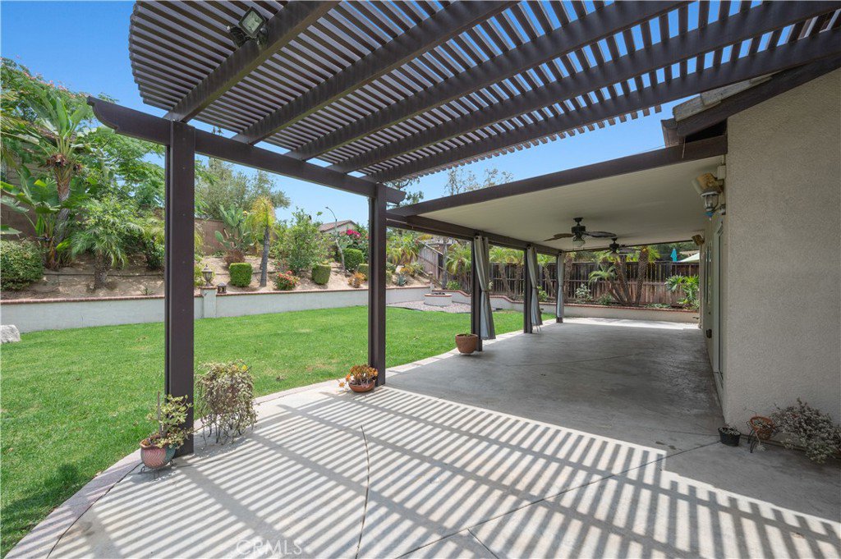















/u.realgeeks.media/themlsteam/Swearingen_Logo.jpg.jpg)