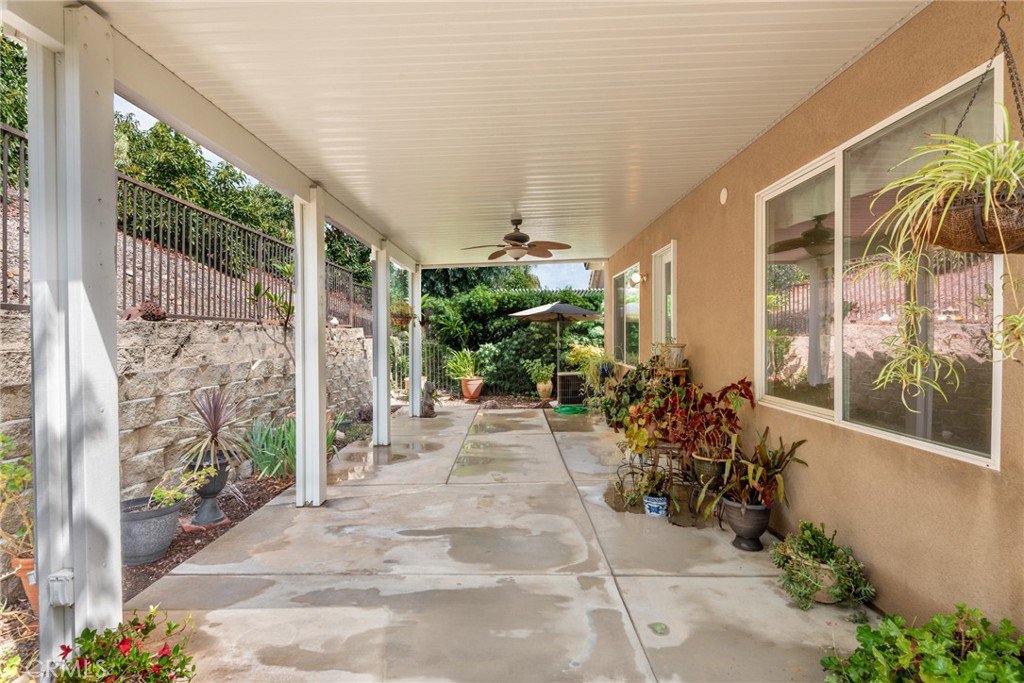24051 Steelhead Drive, Corona, CA 92883
- $629,000
- 2
- BD
- 2
- BA
- 1,501
- SqFt
- List Price
- $629,000
- Status
- ACTIVE
- MLS#
- IG24146959
- Year Built
- 2004
- Bedrooms
- 2
- Bathrooms
- 2
- Living Sq. Ft
- 1,501
- Lot Size
- 4,356
- Acres
- 0.10
- Lot Location
- Back Yard, Front Yard, Greenbelt, Sprinklers In Front, Lawn, Landscaped, Level, Sprinkler System, Street Level, Yard
- Days on Market
- 44
- Property Type
- Single Family Residential
- Style
- Craftsman
- Property Sub Type
- Single Family Residence
- Stories
- One Level
- Neighborhood
- , Trilogy
Property Description
WELCOME HOME! This 1501 sf single story SYCAMORE model is located in the premier 55+ active adult resort community of TRILOGY AT GLEN IVY. You'll love entertaining friends and family in the great room, which looks onto the kitchen and dining area. There is plenty of seating at the breakfast bar as well as the dining area. The kitchen has easy to maintain Corian counters with a center island. Above the island, a skylight brings in natural light. A den/office off the great room, allows additional entertaining space and opens onto a private covered patio. Secluded off a hallway, the primary suite offers you a large, private retreat . The guest suite is located in the front of the house away from the living areas giving houseguests privacy as well. The indoor laundry room has direct access to the 2-car garage. The low maintenance backyard has a large covered patio allowing extra space for entertaining. Solar lease for energy savings. The HOA maintains all the front yards leaving you plenty of time to enjoy all the amenities that Trilogy has to offer. The Lodge hosts a large entertaining area along with a billiard room, card room, poker room and arts & crafts room. The Sports Club offers a gym, walking track, exercise rooms, showers, an indoor and outdoor pool with cabanas BBQ area and spa. There are also pickleball and tennis courts along with bocce ball and other games. The Lake center includes a library, additional exercise rooms and entertaining areas. Additionally, there are numerous clubs and activities to enjoy.
Additional Information
- HOA
- 324
- Frequency
- Monthly
- Association Amenities
- Bocce Court, Billiard Room, Call for Rules, Clubhouse, Controlled Access, Sport Court, Fitness Center, Golf Course, Maintenance Grounds, Game Room, Horse Trails, Jogging Path, Meeting Room, Management, Meeting/Banquet/Party Room, Maintenance Front Yard, Outdoor Cooking Area, Barbecue, Pickleball, Pool, Pets Allowed
- Appliances
- Dishwasher, Electric Range, Gas Range, Gas Water Heater, Microwave, Self Cleaning Oven, Water To Refrigerator, Dryer, Washer
- Pool Description
- Community, Fenced, Filtered, Gunite, Heated, Indoor, In Ground, Lap, Solar Heat, Salt Water, Association
- Fireplace Description
- Family Room, Heatilator
- Heat
- Central
- Cooling
- Yes
- Cooling Description
- Central Air
- View
- None
- Patio
- Concrete, Covered, Patio
- Roof
- Tile
- Garage Spaces Total
- 2
- Sewer
- Public Sewer
- Water
- Public
- School District
- Corona-Norco Unified
- Interior Features
- Built-in Features, Block Walls, Ceiling Fan(s), Open Floorplan, Pantry, Solid Surface Counters, Wired for Data, Wired for Sound, All Bedrooms Down, Bedroom on Main Level, Jack and Jill Bath, Main Level Primary, Primary Suite, Walk-In Closet(s)
- Attached Structure
- Detached
- Number Of Units Total
- 1
Listing courtesy of Listing Agent: Deborah Morrow (debbie@morrowrealtygroup.com) from Listing Office: Trilogy Properties.
Mortgage Calculator
Based on information from California Regional Multiple Listing Service, Inc. as of . This information is for your personal, non-commercial use and may not be used for any purpose other than to identify prospective properties you may be interested in purchasing. Display of MLS data is usually deemed reliable but is NOT guaranteed accurate by the MLS. Buyers are responsible for verifying the accuracy of all information and should investigate the data themselves or retain appropriate professionals. Information from sources other than the Listing Agent may have been included in the MLS data. Unless otherwise specified in writing, Broker/Agent has not and will not verify any information obtained from other sources. The Broker/Agent providing the information contained herein may or may not have been the Listing and/or Selling Agent.







































/u.realgeeks.media/themlsteam/Swearingen_Logo.jpg.jpg)