11776 Stonefield Drive, Corona, CA 92883
- $718,888
- 3
- BD
- 3
- BA
- 2,204
- SqFt
- List Price
- $718,888
- Status
- ACTIVE UNDER CONTRACT
- MLS#
- IG24150511
- Year Built
- 2020
- Bedrooms
- 3
- Bathrooms
- 3
- Living Sq. Ft
- 2,204
- Lot Size
- 4,356
- Acres
- 0.10
- Lot Location
- Back Yard, Drip Irrigation/Bubblers, Front Yard
- Days on Market
- 46
- Property Type
- Single Family Residential
- Style
- Contemporary
- Property Sub Type
- Single Family Residence
- Stories
- Two Levels
- Neighborhood
- , Terramor
Property Description
Welcome to this exquisite, turnkey property located in the highly desirable Terramor Community! This stunning home offers 2,204 sq. ft. of living space, featuring three bedrooms, two and a half bathrooms, a spacious loft, an attached two-car garage, and solar panels. Upon entry, you are greeted by the main living areas adorned with elegant plank flooring. The open floor plan is perfect for entertaining, with a chef’s dream kitchen that boasts a large center island with additional seating, stainless steel appliances, an oversized walk-in pantry, and ample cabinet space. The kitchen seamlessly flows into the family room, which provides direct access to the low-maintenance backyard. Upstairs, a versatile loft area awaits, ideal for a game room or additional family room. The master suite offers a spacious retreat with dual sinks, a walk-in shower, and a generous walk-in closet. Two additional bedrooms, a secondary bathroom, and a convenient laundry room complete the second floor. Enjoy the endless community amenities, including a pool, a clubhouse, outdoor barbecue areas, and more. Do not miss this opportunity – seize the moment and schedule your private showing today!
Additional Information
- HOA
- 272
- Frequency
- Monthly
- Association Amenities
- Call for Rules, Clubhouse, Fire Pit, Outdoor Cooking Area, Barbecue, Picnic Area, Pool
- Appliances
- Dishwasher, Free-Standing Range, Microwave, Water Heater
- Pool Description
- Association
- Heat
- Central
- Cooling
- Yes
- Cooling Description
- Central Air
- View
- Hills, Mountain(s)
- Exterior Construction
- Drywall, Frame, Glass, Concrete, Stucco
- Patio
- Covered, Front Porch
- Roof
- Tile
- Garage Spaces Total
- 2
- Sewer
- Public Sewer
- Water
- Public
- School District
- Corona-Norco Unified
- High School
- Santiago
- Interior Features
- Ceiling Fan(s), Open Floorplan, Pantry, Quartz Counters, Recessed Lighting, All Bedrooms Up, Walk-In Pantry, Walk-In Closet(s)
- Attached Structure
- Detached
- Number Of Units Total
- 1
Listing courtesy of Listing Agent: Tessa Wilkerson (tessa@providentrealestate.com) from Listing Office: Fiv Realty Co..
Mortgage Calculator
Based on information from California Regional Multiple Listing Service, Inc. as of . This information is for your personal, non-commercial use and may not be used for any purpose other than to identify prospective properties you may be interested in purchasing. Display of MLS data is usually deemed reliable but is NOT guaranteed accurate by the MLS. Buyers are responsible for verifying the accuracy of all information and should investigate the data themselves or retain appropriate professionals. Information from sources other than the Listing Agent may have been included in the MLS data. Unless otherwise specified in writing, Broker/Agent has not and will not verify any information obtained from other sources. The Broker/Agent providing the information contained herein may or may not have been the Listing and/or Selling Agent.




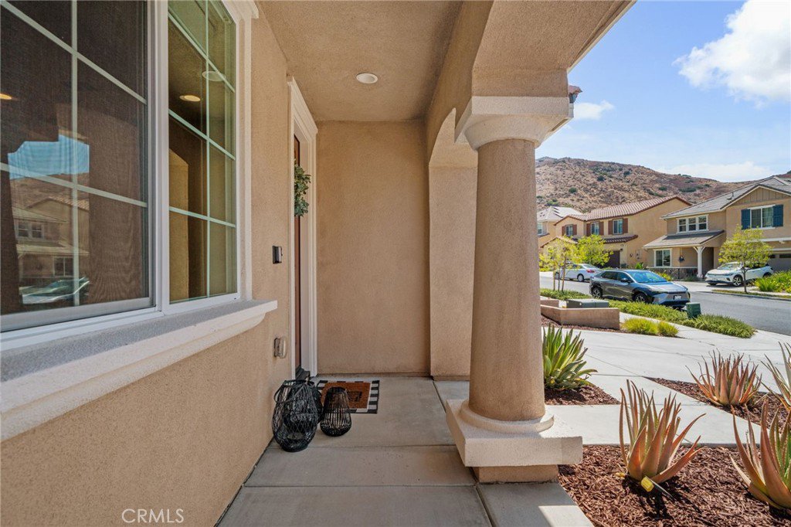






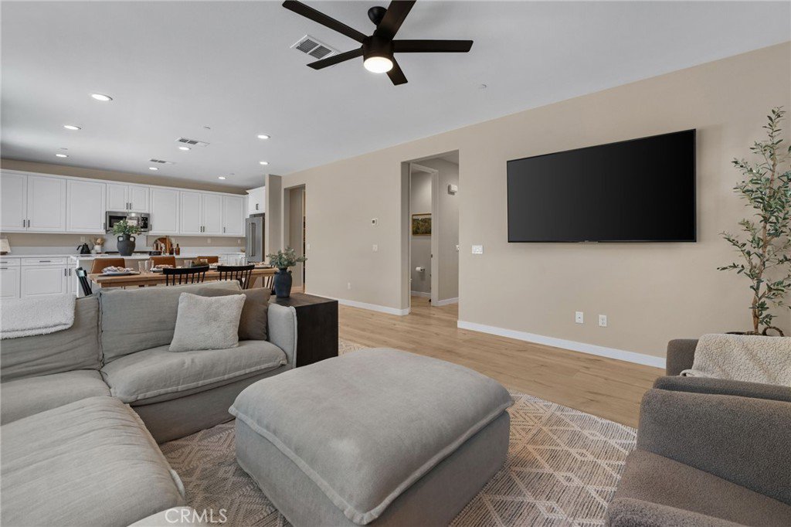

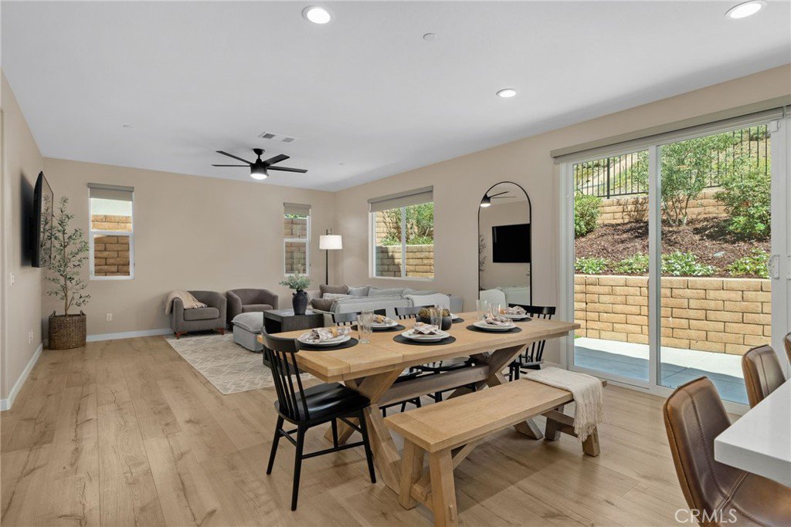


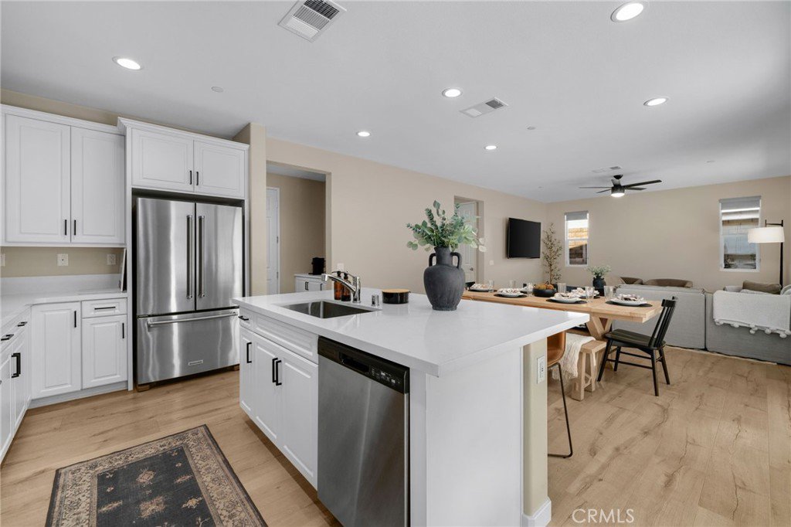










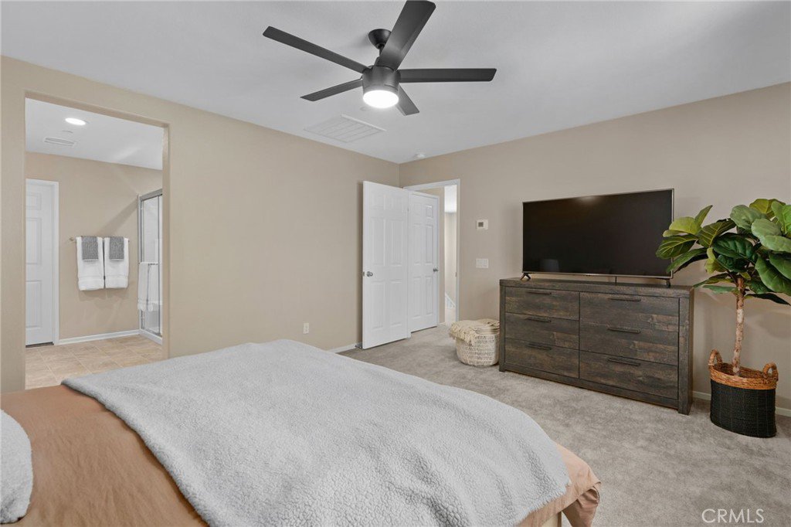


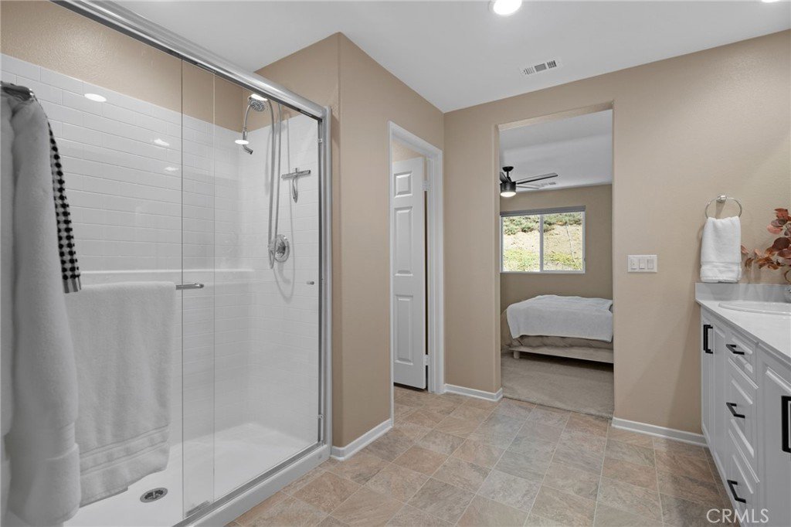





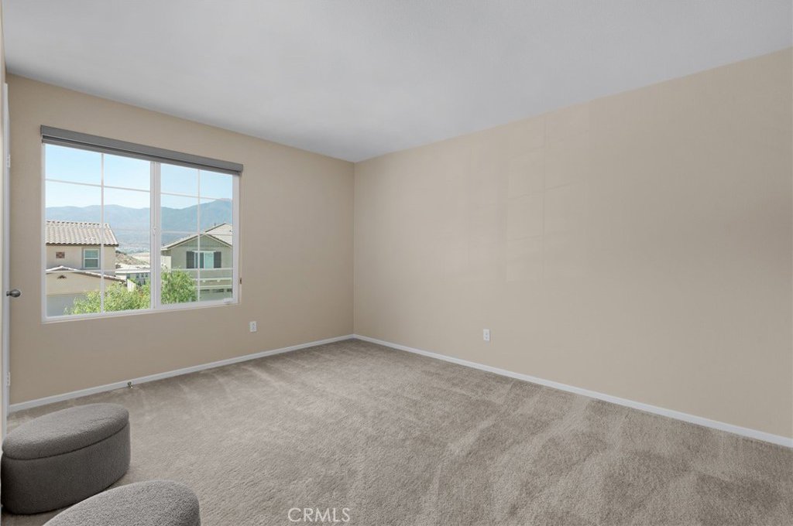
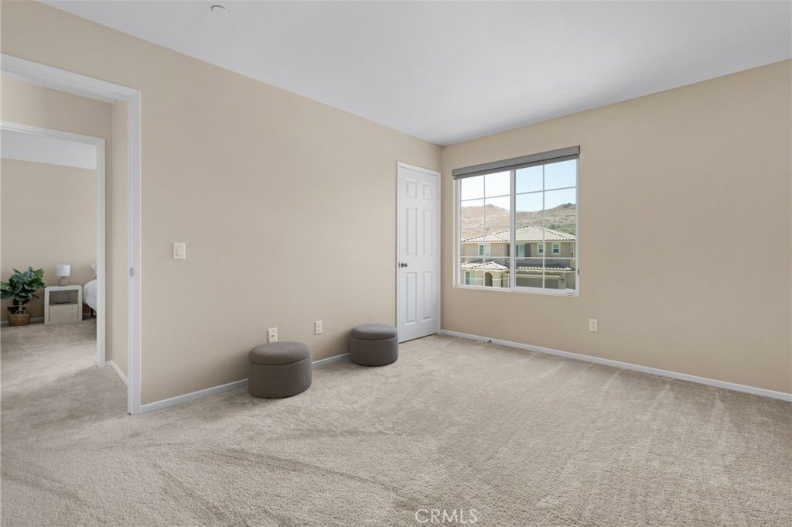


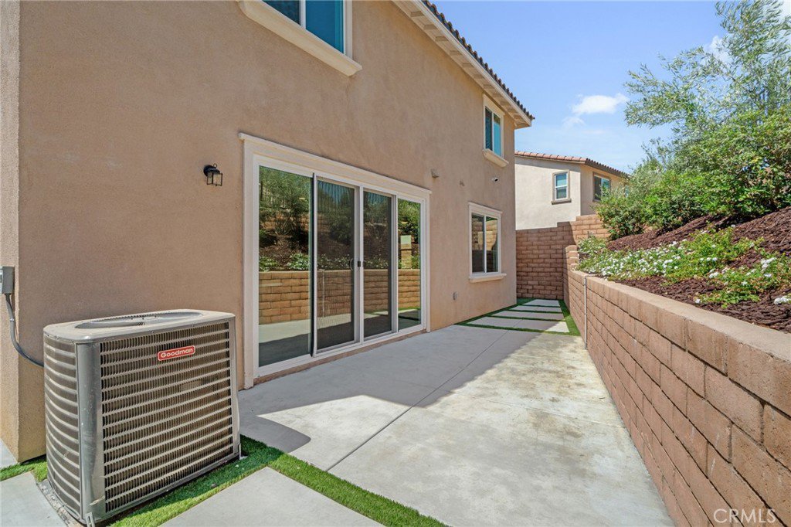


/u.realgeeks.media/themlsteam/Swearingen_Logo.jpg.jpg)