9109 Espinosa Street, Corona, CA 92883
- $625,000
- 2
- BD
- 2
- BA
- 1,290
- SqFt
- List Price
- $625,000
- Status
- ACTIVE
- MLS#
- IG24181424
- Year Built
- 2004
- Bedrooms
- 2
- Bathrooms
- 2
- Living Sq. Ft
- 1,290
- Lot Size
- 4,792
- Acres
- 0.11
- Lot Location
- Back Yard, Corner Lot, Front Yard, Sprinklers In Front
- Days on Market
- 12
- Property Type
- Single Family Residential
- Property Sub Type
- Single Family Residence
- Stories
- One Level
Property Description
Welcome to Trilogy at Glen Ivy, the premier 55+ community built by Shea Homes. This beautiful community is surrounded by a world class designed golf course showing off Magnificent Views of the Cleveland National Forest. This IS Resort Style Living at its BEST. Corner Lot, Ready to move in popular upgraded Sage Model. Featureing an open floor-plan with the secondary bedroom / office at the front of the home. Kitchen with Breakfast bar, open to the great room. Nice size Primary bedroom with walk-in closet includes closet organizer. Nice size semi-private backyard with view of the neighborhood and mountains. Trilogy offers a Gym with a view of the outdoor pool, & mountains along with a variety of exercise classes to choose from. Indoor Olympic sized pool and a walking track above. Tennis courts, pickle ball courts, bocce ball, various clubs & chartered events. The outdoor pool features cabanas, BBQ's, fireplace and a large spa. Outdoor Amphitheater for summer concerts under the stars and a community library. Lots of near by shopping and restaurants, Dos Logos, The Crossings, Toms Farms and right next to Glen Ivy Spa.
Additional Information
- HOA
- 324
- Frequency
- Monthly
- Association Amenities
- Fire Pit, Outdoor Cooking Area, Barbecue, Picnic Area, Pickleball, Pool, Spa/Hot Tub
- Appliances
- Dishwasher, Free-Standing Range, Microwave, Refrigerator, Dryer, Washer
- Pool Description
- Association
- Fireplace Description
- Family Room
- Heat
- Central
- Cooling
- Yes
- Cooling Description
- Central Air
- View
- Mountain(s), Neighborhood
- Patio
- Covered
- Garage Spaces Total
- 2
- Sewer
- Public Sewer
- Water
- Public
- School District
- Corona-Norco Unified
- Interior Features
- Ceiling Fan(s), Open Floorplan, Recessed Lighting, Solid Surface Counters, All Bedrooms Down, Bedroom on Main Level, Walk-In Closet(s)
- Attached Structure
- Detached
- Number Of Units Total
- 1
Listing courtesy of Listing Agent: Karen Scott (karen@kscotthomes.com) from Listing Office: Realty ONE Group West.
Mortgage Calculator
Based on information from California Regional Multiple Listing Service, Inc. as of . This information is for your personal, non-commercial use and may not be used for any purpose other than to identify prospective properties you may be interested in purchasing. Display of MLS data is usually deemed reliable but is NOT guaranteed accurate by the MLS. Buyers are responsible for verifying the accuracy of all information and should investigate the data themselves or retain appropriate professionals. Information from sources other than the Listing Agent may have been included in the MLS data. Unless otherwise specified in writing, Broker/Agent has not and will not verify any information obtained from other sources. The Broker/Agent providing the information contained herein may or may not have been the Listing and/or Selling Agent.
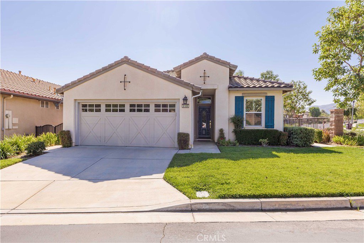
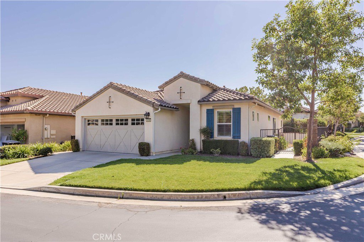
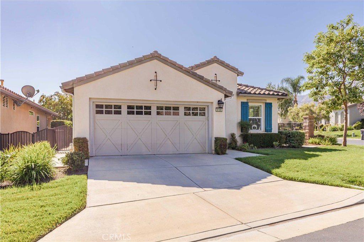
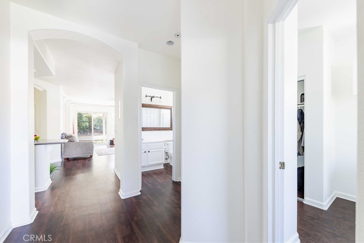
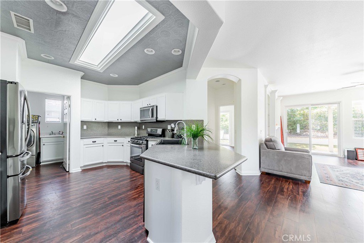
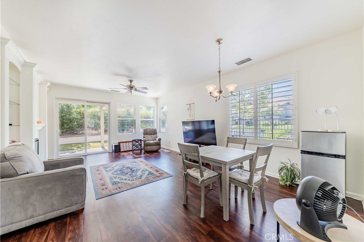
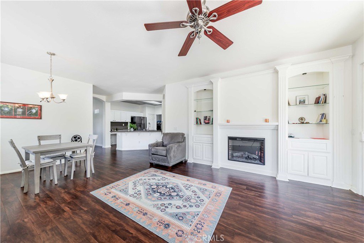
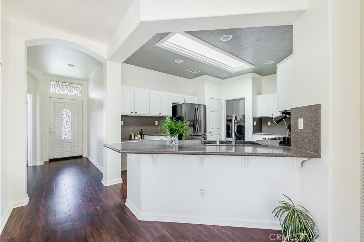
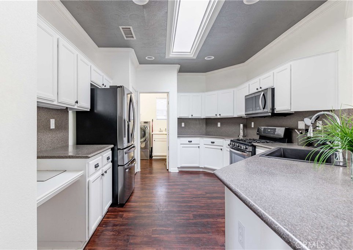
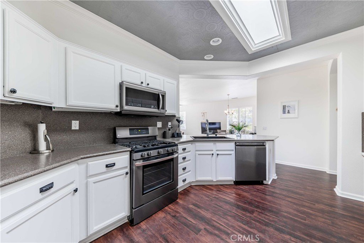
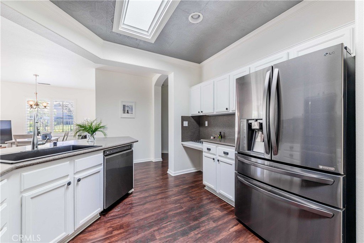
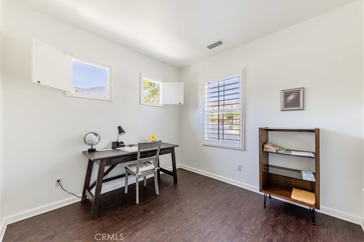
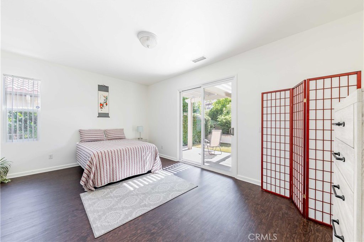
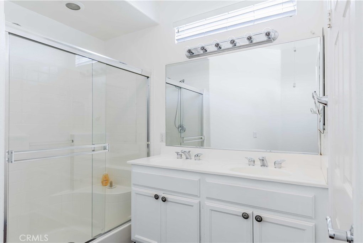
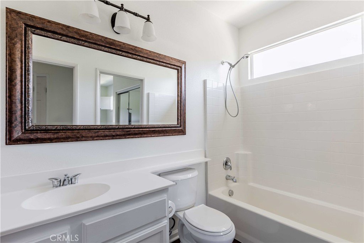
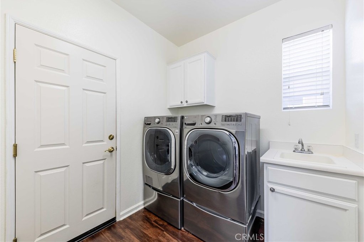
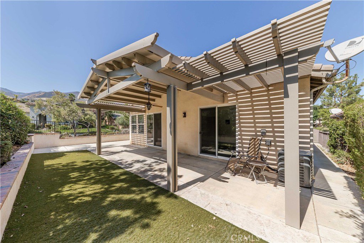
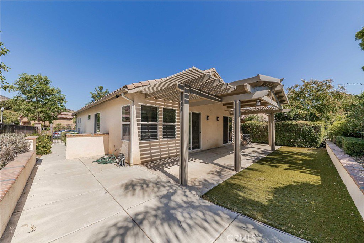
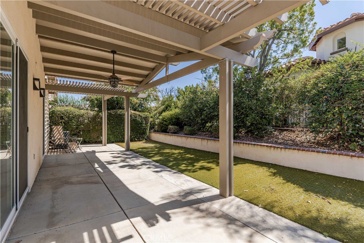
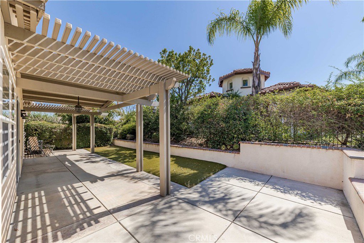
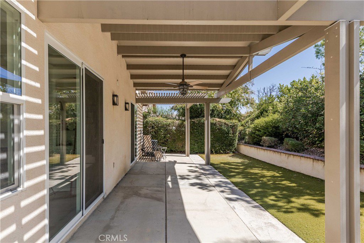
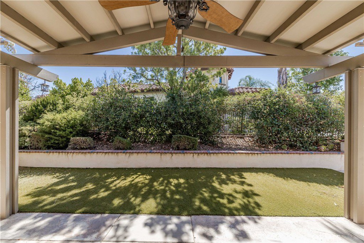
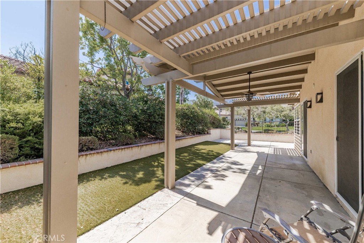
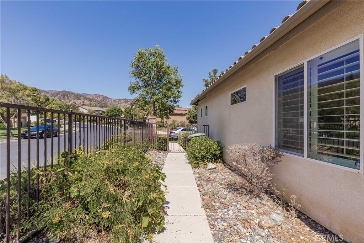
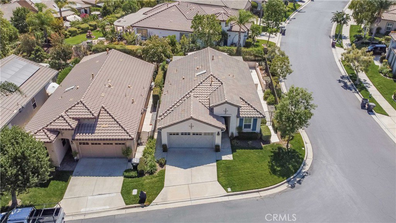
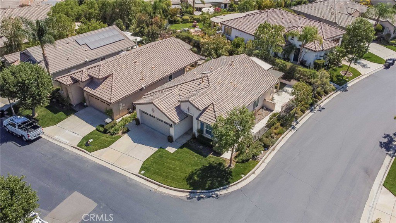
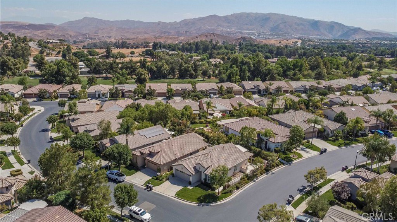
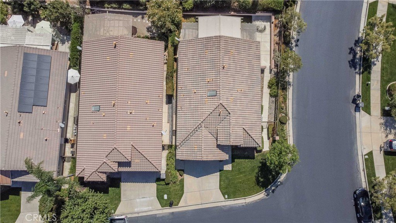
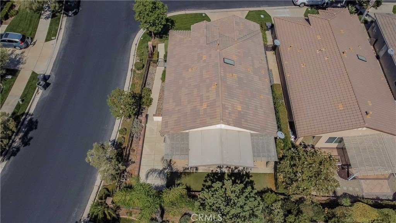
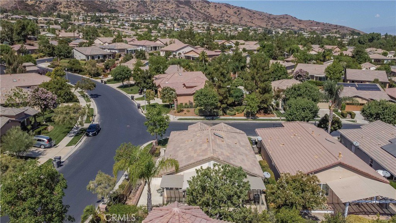
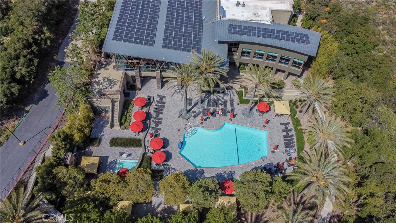
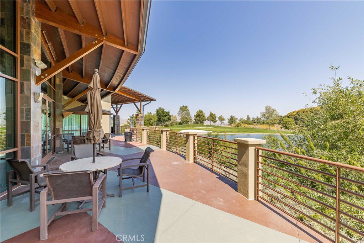
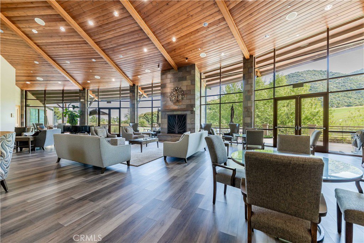
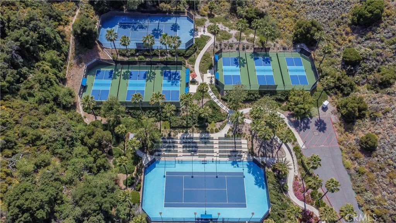
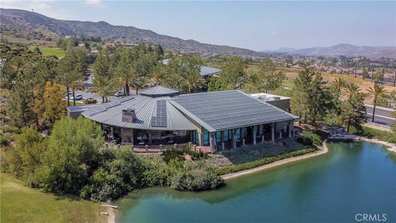
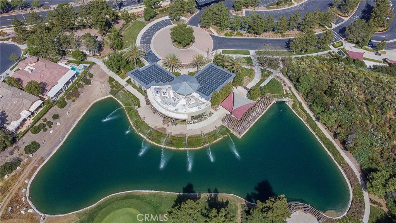
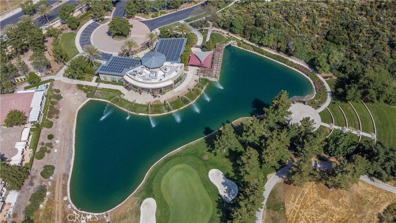


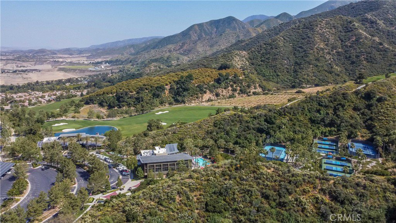


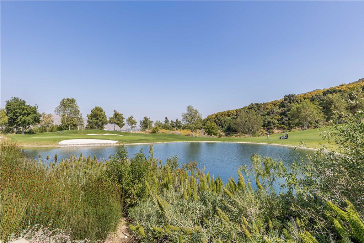

/u.realgeeks.media/themlsteam/Swearingen_Logo.jpg.jpg)