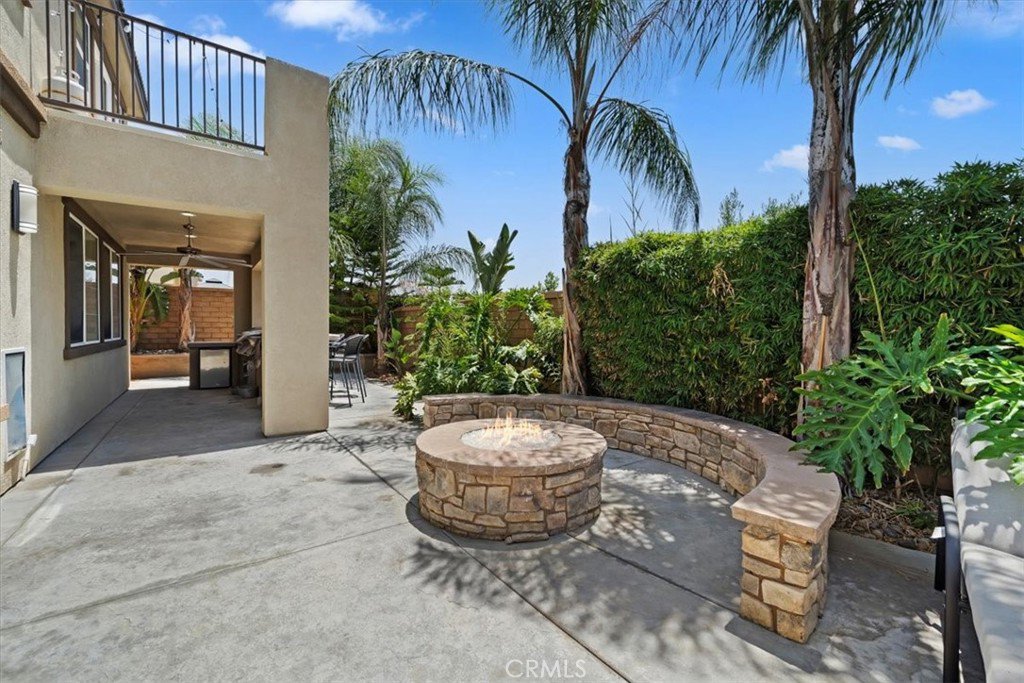7557 Summer Day Dr., Corona, CA 92883
- $1,250,000
- 5
- BD
- 5
- BA
- 4,248
- SqFt
- List Price
- $1,250,000
- Price Change
- ▼ $50,000 1722393472
- Status
- ACTIVE
- MLS#
- IV24083447
- Year Built
- 2012
- Bedrooms
- 5
- Bathrooms
- 5
- Living Sq. Ft
- 4,248
- Lot Size
- 6,970
- Acres
- 0.16
- Lot Location
- 0-1 Unit/Acre
- Days on Market
- 130
- Property Type
- Single Family Residential
- Style
- Contemporary, Mediterranean, Spanish
- Property Sub Type
- Single Family Residence
- Stories
- Two Levels
Property Description
Take a look at this absolutely stunning house nestled in the highly sought after community of "The Retreat" - This place is perfect for those who enjoy the luxuries of life while enjoying the peace and tranquility of nature. This property boasts 5 spacious bedrooms, 4.5 bathrooms, and two bonus rooms that can be converted into 2 more bedrooms. It has a spacious 3 car garage along with an extended driveway for extra parking space. If that is not enough, the home overlooks the breathtaking mountainous landscape from the front door. The home is also located in the highly rated Corona School District just a stone's throw away from the Dos Lagos Shops - your one-stop destination for shopping, dining, entertainment, and even leisurely strolls along a picturesque pond. The neighborhood is top-notch with features like a park, walking trails, clubhouse, pool, gym, basketball court, hiking trails, and close proximity to the Cleveland National Forest. Recently renovated for your comfort and convenience are aspects like tile flooring throughout the house; new appliances in the kitchen and laundry area; fresh coat of paint on the walls; new glass shower enclosures in the bathrooms; shutters on all windows downstairs; customized closet organizer in the master bedroom; remodeled cabinets in the garage; and a custom fire pit barbeque area in the backyard for those relaxing evenings. If you are looking for a luxurious living experience in a beautiful neighborhood close to all amenities, this house could be your dream come true!
Additional Information
- HOA
- 249
- Frequency
- Monthly
- Association Amenities
- Picnic Area, Playground, Pool, Guard, Spa/Hot Tub, Security, Trail(s)
- Appliances
- Double Oven, ENERGY STAR Qualified Appliances, Disposal, Microwave
- Pool Description
- Association
- Fireplace Description
- Living Room
- Heat
- Central
- Cooling
- Yes
- Cooling Description
- Central Air
- View
- City Lights, Canyon, Mountain(s), Panoramic
- Patio
- Rear Porch, Covered, Deck, Front Porch, Patio
- Garage Spaces Total
- 3
- Sewer
- Public Sewer
- Water
- Public
- School District
- Corona-Norco Unified
- Interior Features
- Balcony, High Ceilings, Living Room Deck Attached, Open Floorplan, Pantry, Storage, Bedroom on Main Level, Multiple Primary Suites, Primary Suite, Walk-In Pantry, Walk-In Closet(s)
- Attached Structure
- Detached
- Number Of Units Total
- 1
Listing courtesy of Listing Agent: REBECCA MOORE (rebecca@home-are.com) from Listing Office: HOME ALLIANCE REAL ESTATE.
Mortgage Calculator
Based on information from California Regional Multiple Listing Service, Inc. as of . This information is for your personal, non-commercial use and may not be used for any purpose other than to identify prospective properties you may be interested in purchasing. Display of MLS data is usually deemed reliable but is NOT guaranteed accurate by the MLS. Buyers are responsible for verifying the accuracy of all information and should investigate the data themselves or retain appropriate professionals. Information from sources other than the Listing Agent may have been included in the MLS data. Unless otherwise specified in writing, Broker/Agent has not and will not verify any information obtained from other sources. The Broker/Agent providing the information contained herein may or may not have been the Listing and/or Selling Agent.




























/u.realgeeks.media/themlsteam/Swearingen_Logo.jpg.jpg)