24639 Hatton Lane, Corona, CA 92883
- $639,626
- 2
- BD
- 2
- BA
- 1,501
- SqFt
- List Price
- $639,626
- Price Change
- ▼ $10,000 1725759610
- Status
- ACTIVE
- MLS#
- IV24169646
- Year Built
- 2003
- Bedrooms
- 2
- Bathrooms
- 2
- Living Sq. Ft
- 1,501
- Lot Size
- 3,920
- Acres
- 0.09
- Lot Location
- Front Yard, Landscaped, Sprinkler System
- Days on Market
- 31
- Property Type
- Single Family Residential
- Style
- Modern, SeeRemarks
- Property Sub Type
- Single Family Residence
- Stories
- One Level
- Neighborhood
- , Trilogy
Property Description
Welcome to this beautifully maintained home, offering a comfortable and stylish living experience in the exclusive gated community of Trilogy. This home features 2 large bedrooms, a versatile den/office, an indoor laundry room, and 2 full bathrooms. Step inside to discover a gorgeous kitchen complete with granite slab counters, stainless steel appliances, and a convenient breakfast counter that flows seamlessly into an extra-large family room. The private and secluded backyard is perfect for relaxation or entertaining. This home boasts new carpet, recessed lighting, and ceiling fans throughout. The spacious master bedroom suite includes a ceiling fan, an en-suite bathroom with dual sinks, a large walk-in shower, and a generous closet. With great curb appeal, meticulous landscaping, and a private gated entry, this home truly stands out. The large 2-car attached garage offers ample storage, including built-in cabinets. As a resident of Trilogy, you'll enjoy access to a wealth of amenities, including a clubhouse, pools, tennis courts, activities, and much more. Conveniently located near top schools, Dos Lagos shopping and entertainment, dining options, parks, and with easy access to freeways, this home offers the best of both comfort and convenience. This home shows beautifully—submit all offers today!
Additional Information
- HOA
- 324
- Frequency
- Monthly
- Association Amenities
- Billiard Room, Clubhouse, Fitness Center, Game Room, Meeting Room, Meeting/Banquet/Party Room, Maintenance Front Yard, Pickleball, Pool, Recreation Room, Spa/Hot Tub, Security, Tennis Court(s), Trail(s)
- Appliances
- Dishwasher, Disposal, Gas Oven, Gas Range, Gas Water Heater, Microwave, Refrigerator, Washer
- Pool Description
- Community, Association
- Heat
- Central, Forced Air
- Cooling
- Yes
- Cooling Description
- Central Air, See Remarks
- View
- None
- Exterior Construction
- Stucco
- Patio
- Concrete, Patio
- Roof
- Tile
- Garage Spaces Total
- 1
- Sewer
- Public Sewer
- Water
- Public
- School District
- Corona-Norco Unified
- Elementary School
- Buyer To Verify
- Middle School
- Buyer To Verify
- High School
- Buyer To Verify
- Interior Features
- Ceiling Fan(s), Granite Counters, Open Floorplan, Pantry, Recessed Lighting, Storage, All Bedrooms Down, Attic, Bedroom on Main Level, Main Level Primary, Walk-In Closet(s)
- Attached Structure
- Detached
- Number Of Units Total
- 1
Listing courtesy of Listing Agent: HUGH LIVINGSTONE (livingstone.hugh@gmail.com) from Listing Office: HUGH LIVINGSTONE, BROKER.
Mortgage Calculator
Based on information from California Regional Multiple Listing Service, Inc. as of . This information is for your personal, non-commercial use and may not be used for any purpose other than to identify prospective properties you may be interested in purchasing. Display of MLS data is usually deemed reliable but is NOT guaranteed accurate by the MLS. Buyers are responsible for verifying the accuracy of all information and should investigate the data themselves or retain appropriate professionals. Information from sources other than the Listing Agent may have been included in the MLS data. Unless otherwise specified in writing, Broker/Agent has not and will not verify any information obtained from other sources. The Broker/Agent providing the information contained herein may or may not have been the Listing and/or Selling Agent.
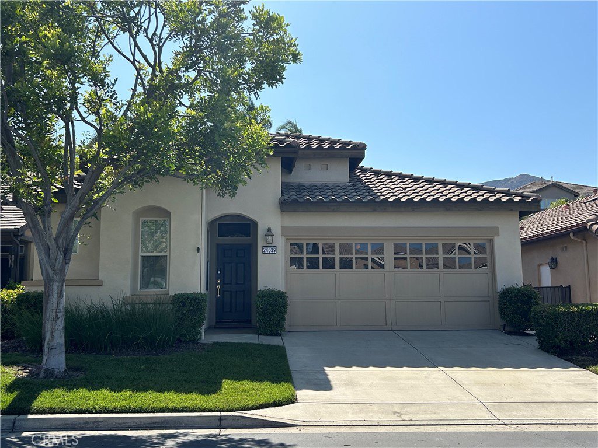
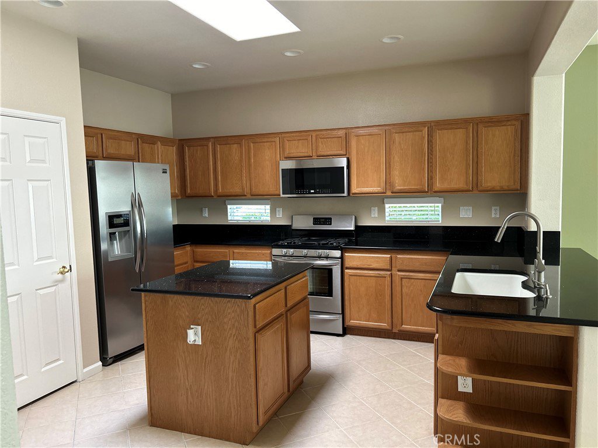
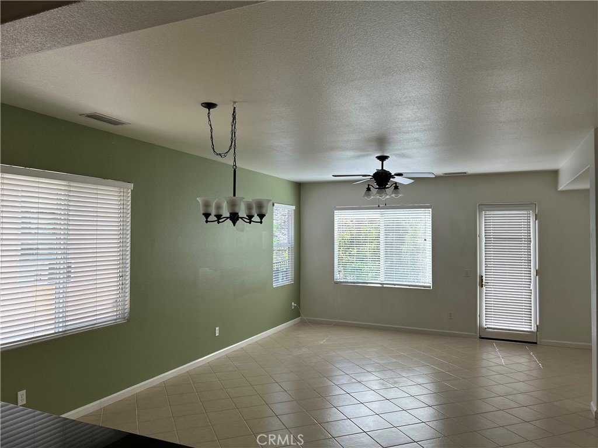
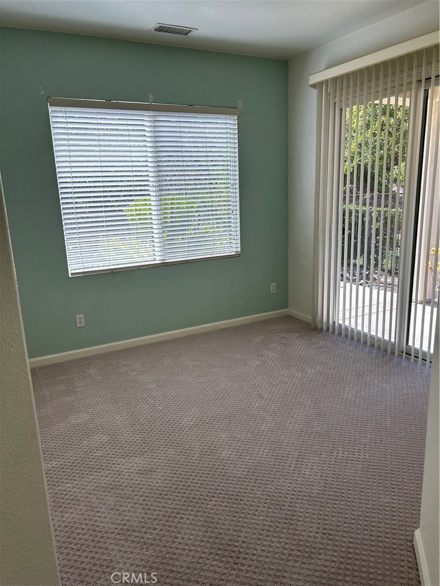
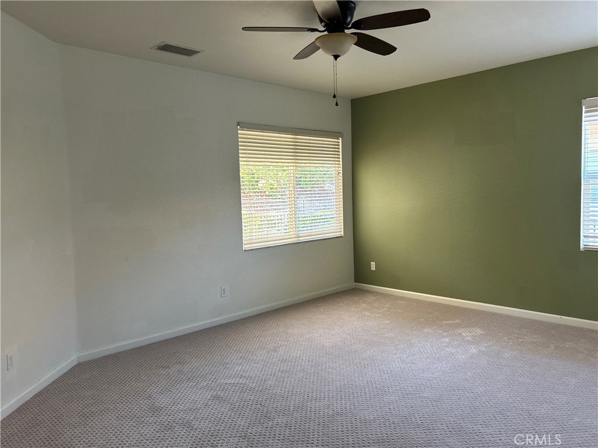
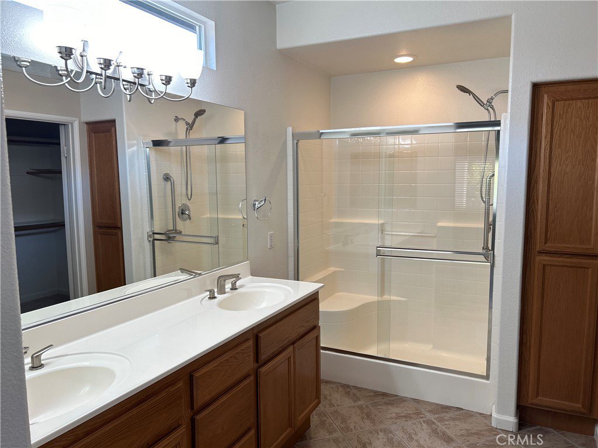
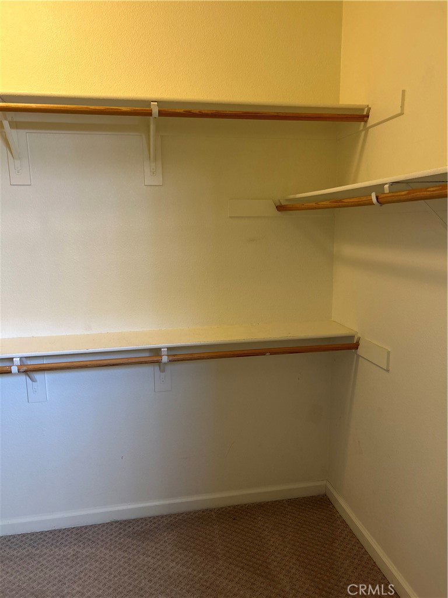
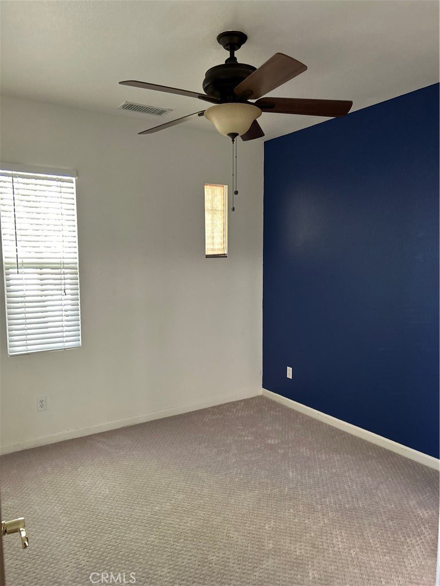
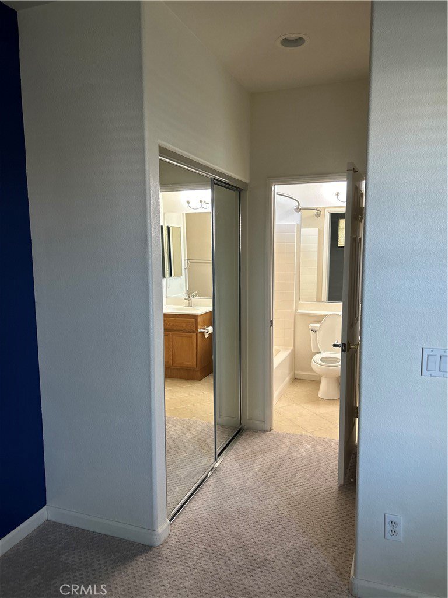
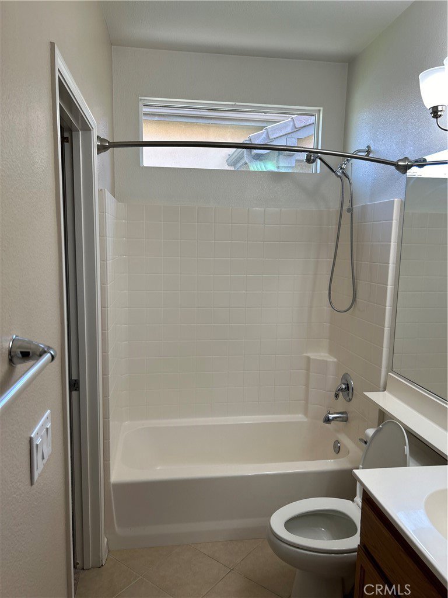
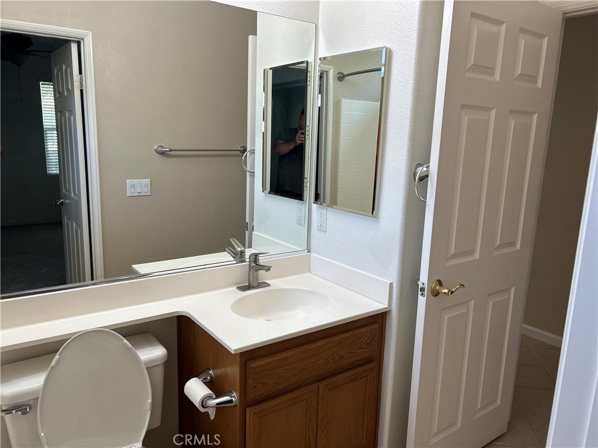
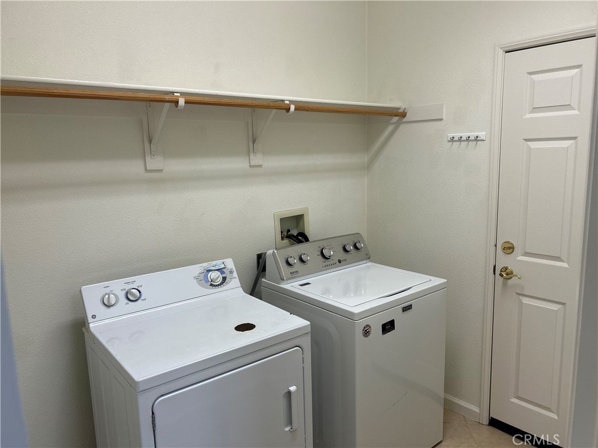
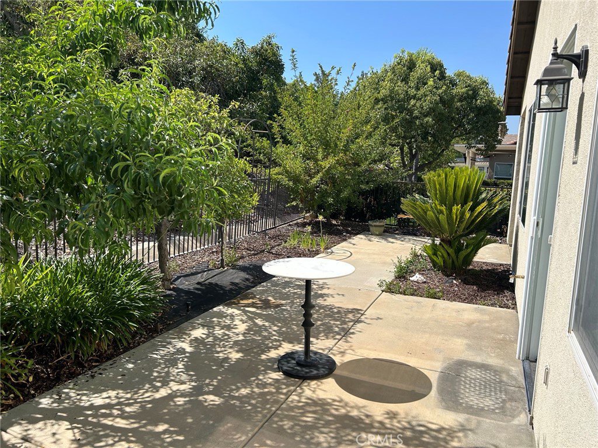
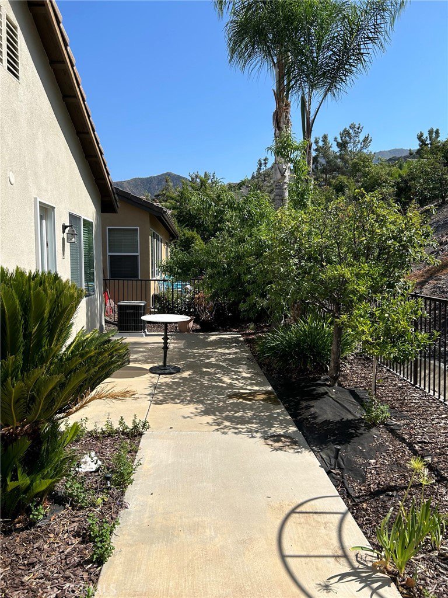
/u.realgeeks.media/themlsteam/Swearingen_Logo.jpg.jpg)