4085 Summer Way, Corona, CA 92883
- $592,990
- 3
- BD
- 2
- BA
- 1,535
- SqFt
- List Price
- $592,990
- Status
- ACTIVE UNDER CONTRACT
- MLS#
- OC24052409
- Year Built
- 2024
- Bedrooms
- 3
- Bathrooms
- 2
- Living Sq. Ft
- 1,535
- Lot Location
- Drip Irrigation/Bubblers
- Days on Market
- 177
- Property Type
- Condo
- Property Sub Type
- Condominium
- Stories
- One Level
- Neighborhood
- , Bedford
Property Description
Welcome to Coda by Beazer Homes at Bedford. This beautiful condo carriage unit offers 1,535 sq. ft. with 3 bedrooms, 2 baths. Once upstairs you will enjoy all living on the same floor with a 2-car garage attached. An open Great Room with lots of light, a Dining Space with an adjacent covered porch, and large Kitchen offers a great entertaining space for your guests. Lots of cabinetry and storage with a large island. Bedroom 2 and 3 are adjacent to Bath 2. Lots of room in the upstairs Laundry Room with natural light. The Primary Bedroom is spacious, with many windows and tons of room in the walk-in closet. The Primary Bathroom offers dual sinks, walk-in shower and large walk-in closet. Included in this home is a 1 year "fit and finish" Warranty, a 2 year "mechanical" Warranty, and a 10-year Structural Warranty. And this Energy Star Certified home also includes the EPA's Indoor Air Plus Certification ensuring increased comfort and monthly cost savings. The Bedford Community offers over 50 acres of open spaces along with a Recreation Center, fitness center, several pools, walking trail access, wellness gatherings, Playground, Dog Parks, BBQ's and Outdoor seating areas. This is a quick move in home ready for you!
Additional Information
- HOA
- 235
- Frequency
- Monthly
- Second HOA
- $330
- Association Amenities
- Clubhouse, Dog Park, Fitness Center, Barbecue, Picnic Area, Playground, Pool, Spa/Hot Tub
- Appliances
- Dishwasher, ENERGY STAR Qualified Appliances, Disposal, Gas Oven, Gas Range, Gas Water Heater, High Efficiency Water Heater, Microwave, Tankless Water Heater, Vented Exhaust Fan
- Pool Description
- None, Association
- Cooling
- Yes
- Cooling Description
- Central Air, Electric, ENERGY STAR Qualified Equipment, High Efficiency
- View
- None
- Exterior Construction
- Stucco
- Patio
- Covered, Enclosed, Patio
- Roof
- Concrete, Tile
- Garage Spaces Total
- 2
- Sewer
- Public Sewer
- Water
- Public
- School District
- Corona-Norco Unified
- Interior Features
- Balcony, High Ceilings, Open Floorplan, Walk-In Closet(s)
- Attached Structure
- Attached
- Number Of Units Total
- 6
Listing courtesy of Listing Agent: Rebecca Austin (rebecca.austin@beazer.com) from Listing Office: Rebecca Austin, Broker.
Mortgage Calculator
Based on information from California Regional Multiple Listing Service, Inc. as of . This information is for your personal, non-commercial use and may not be used for any purpose other than to identify prospective properties you may be interested in purchasing. Display of MLS data is usually deemed reliable but is NOT guaranteed accurate by the MLS. Buyers are responsible for verifying the accuracy of all information and should investigate the data themselves or retain appropriate professionals. Information from sources other than the Listing Agent may have been included in the MLS data. Unless otherwise specified in writing, Broker/Agent has not and will not verify any information obtained from other sources. The Broker/Agent providing the information contained herein may or may not have been the Listing and/or Selling Agent.
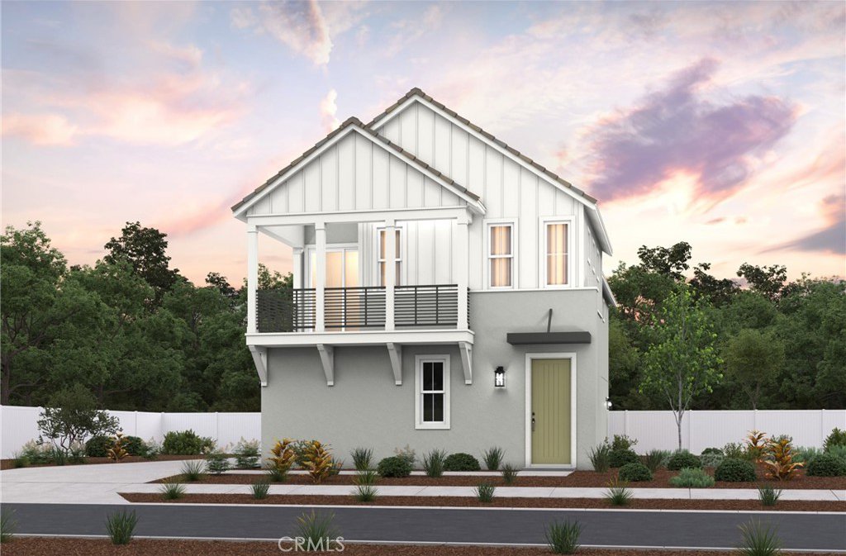


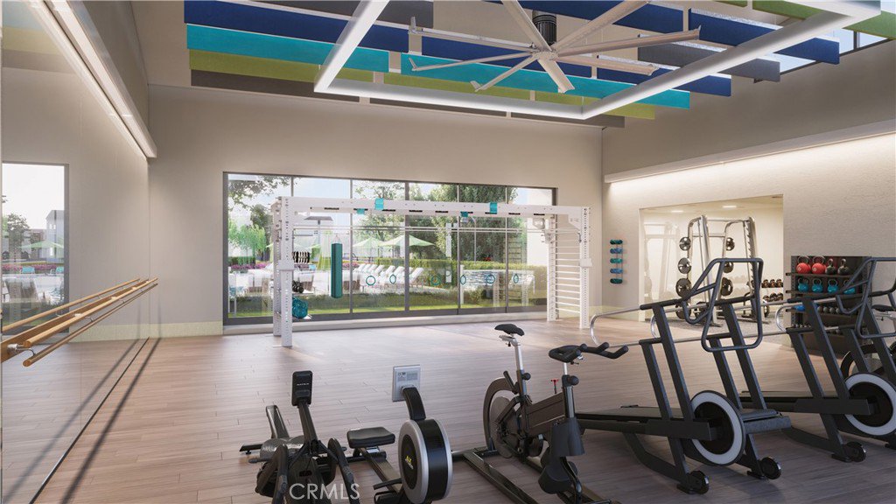
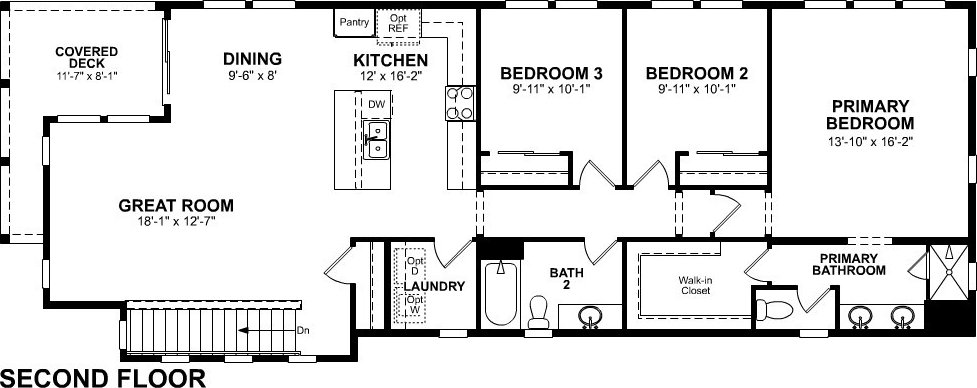
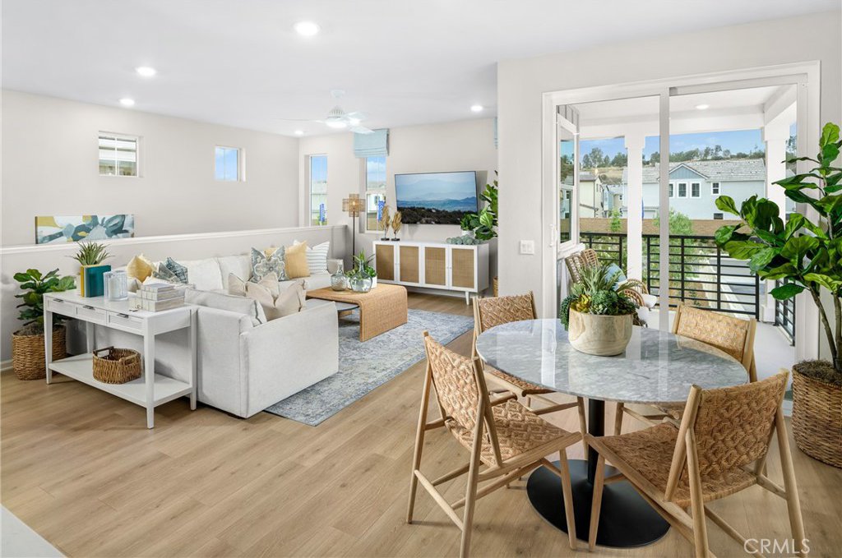




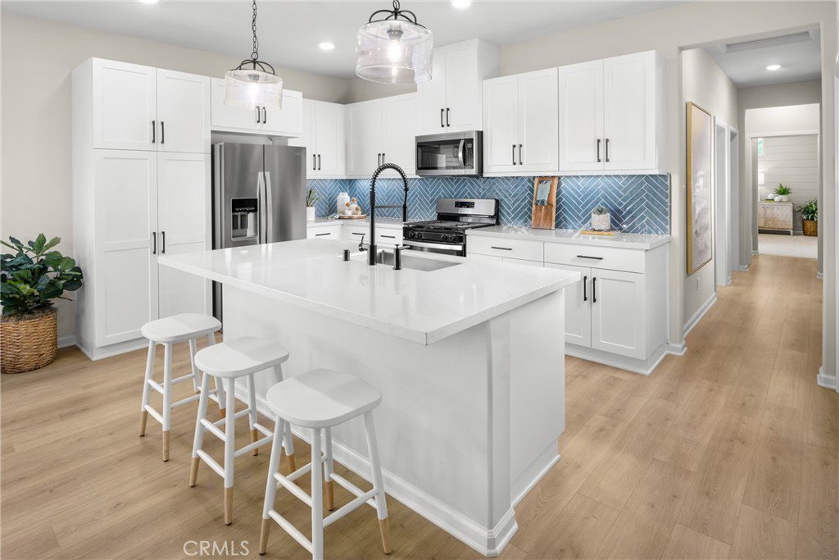


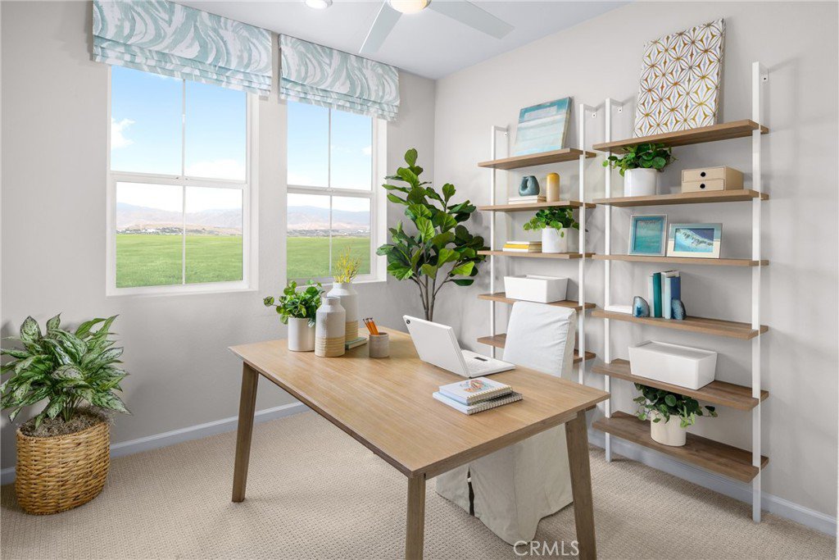
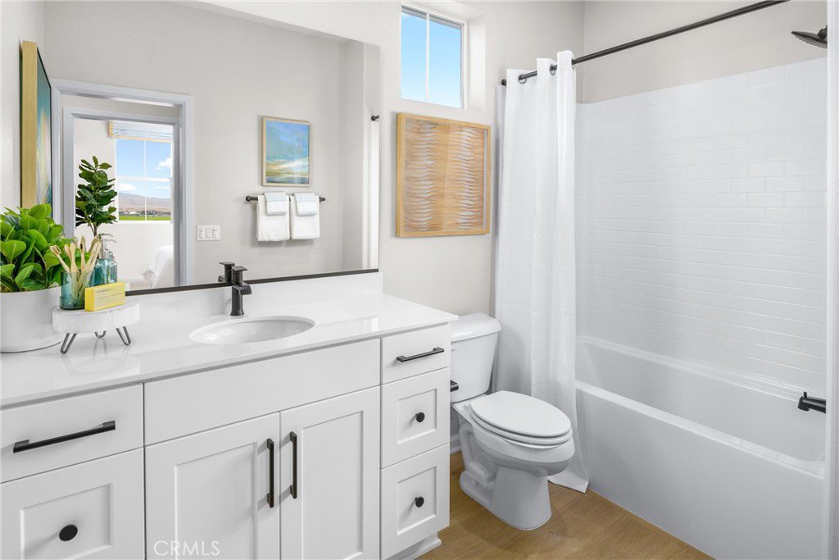


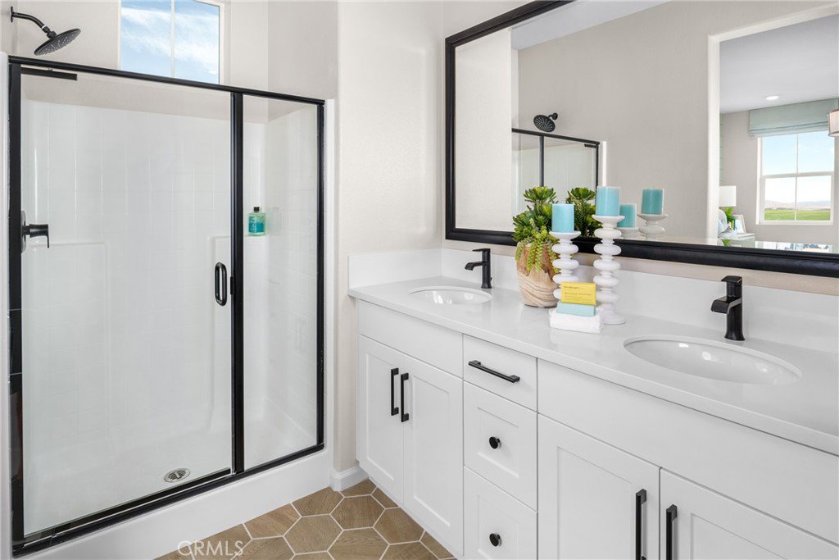
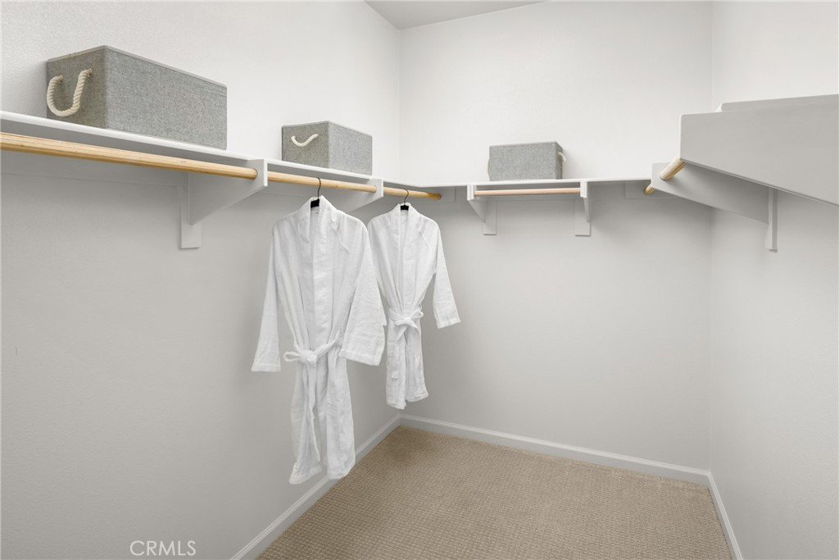

/u.realgeeks.media/themlsteam/Swearingen_Logo.jpg.jpg)