24089 Watercress Drive, Corona, CA 92883
- $629,990
- 2
- BD
- 2
- BA
- 1,501
- SqFt
- List Price
- $629,990
- Price Change
- ▼ $10,009 1723010327
- Status
- PENDING
- MLS#
- OC24101368
- Year Built
- 2004
- Bedrooms
- 2
- Bathrooms
- 2
- Living Sq. Ft
- 1,501
- Lot Size
- 5,663
- Acres
- 0.13
- Lot Location
- Front Yard
- Days on Market
- 97
- Property Type
- Single Family Residential
- Property Sub Type
- Single Family Residence
- Stories
- One Level
- Neighborhood
- , Glen Ivy
Property Description
Gorgeous 2 bedroom plus bonus in beautiful retired community of Glen Ivy. As you enter the home you will love how open and spacious it is. Entertain the this wonderful kitchen that opens to the dining room and living room. Enjoy the bonus room for your afternoon reading or a hobby room. The master bedroom is very spacious and has a wonderful walk in closet and nice size bathroom. It also has sliding doors with a private patio for your morning coffee. The second bedroom is also very spacious with it's own private bathroom. When not inside enjoy entertaining in this beautiful backyard with a water fountain. Your summers will never be boring in this community with many things to do with other friends and neighbors from swimming to various classes you can take advantage of in the community. Included in your HOA dues is your front yard maintenance, access to the resort style amenities, including an outdoor amphitheater, a beautiful clubhouse with a Grand Ballroom for dinner and dancing events, both indoor and outdoor pools, a spa, a walking track, a gym, tennis courts, pickle ball courts, bocce ball, easy access to the public Glen Ivy Golf Course and much more. Don't miss it! This one won't last!
Additional Information
- HOA
- 316
- Frequency
- Monthly
- Association Amenities
- Billiard Room, Clubhouse, Meeting/Banquet/Party Room, Pickleball, Pool, Spa/Hot Tub
- Pool Description
- Community, Association
- Fireplace Description
- Family Room
- Heat
- Central
- Cooling
- Yes
- Cooling Description
- Central Air
- View
- City Lights, Mountain(s), Peek-A-Boo
- Garage Spaces Total
- 2
- Sewer
- Public Sewer
- Water
- Public
- School District
- Corona-Norco Unified
- Interior Features
- All Bedrooms Down
- Attached Structure
- Detached
- Number Of Units Total
- 1
Listing courtesy of Listing Agent: MaryLou AdameMartinez (maryloucentury21@gmail.com) from Listing Office: Re/Max Coastal Homes.
Mortgage Calculator
Based on information from California Regional Multiple Listing Service, Inc. as of . This information is for your personal, non-commercial use and may not be used for any purpose other than to identify prospective properties you may be interested in purchasing. Display of MLS data is usually deemed reliable but is NOT guaranteed accurate by the MLS. Buyers are responsible for verifying the accuracy of all information and should investigate the data themselves or retain appropriate professionals. Information from sources other than the Listing Agent may have been included in the MLS data. Unless otherwise specified in writing, Broker/Agent has not and will not verify any information obtained from other sources. The Broker/Agent providing the information contained herein may or may not have been the Listing and/or Selling Agent.

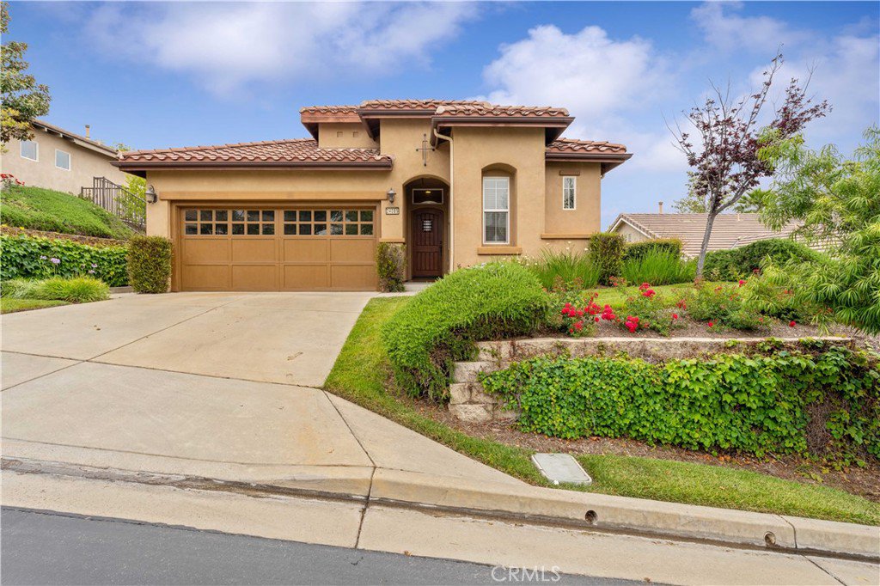
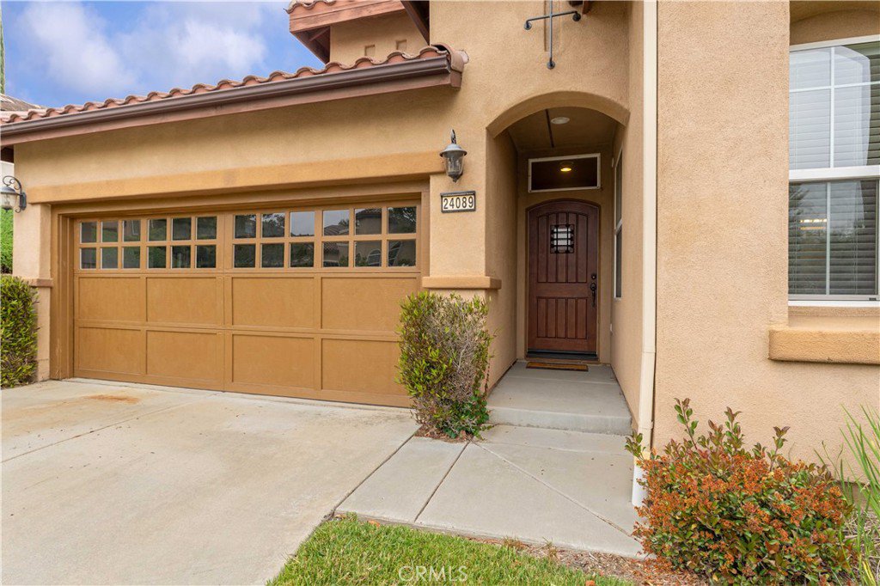


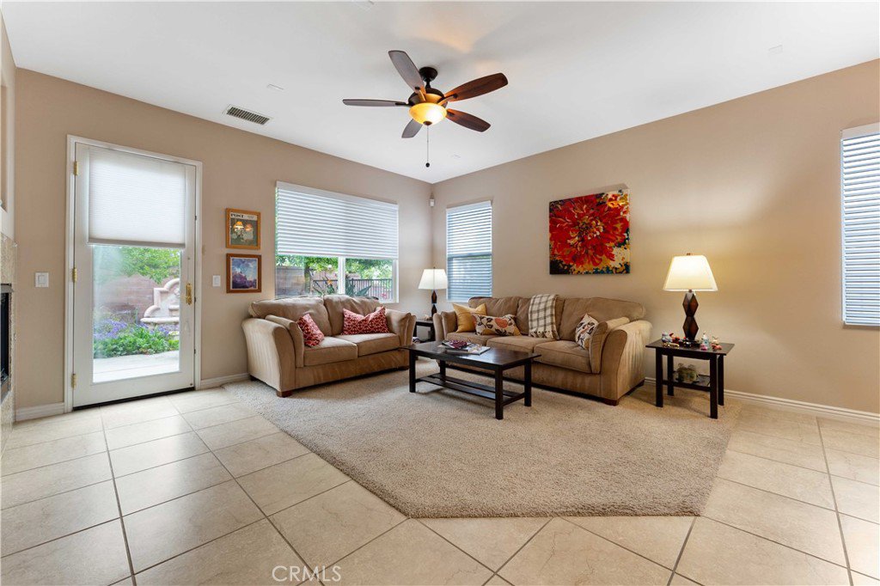


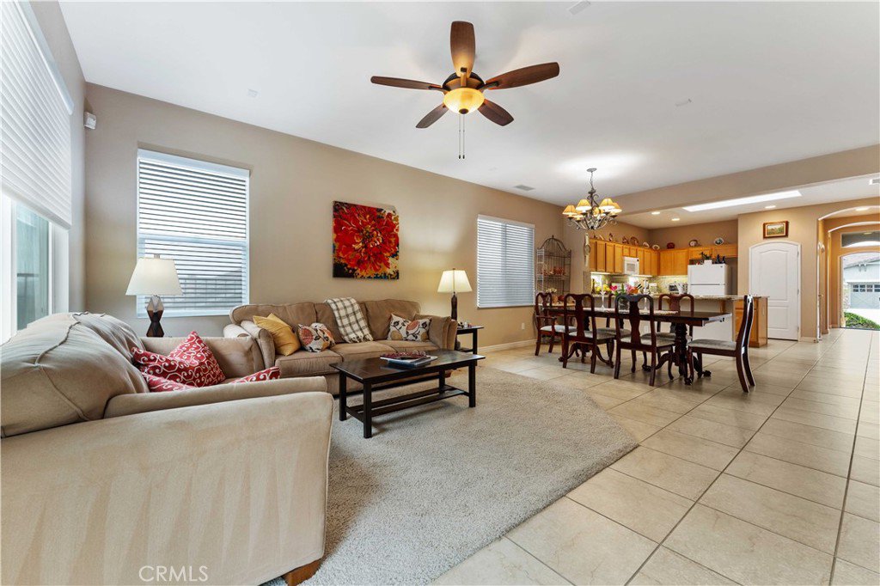



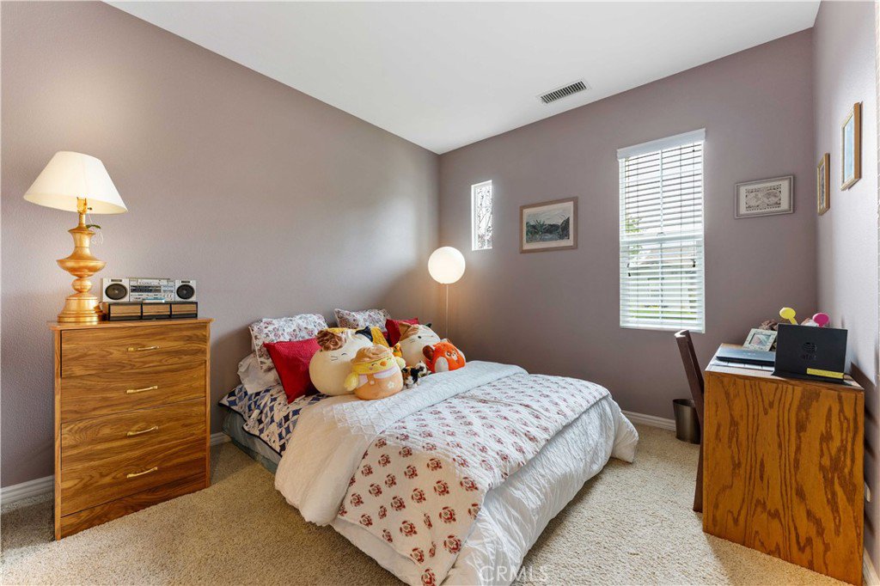


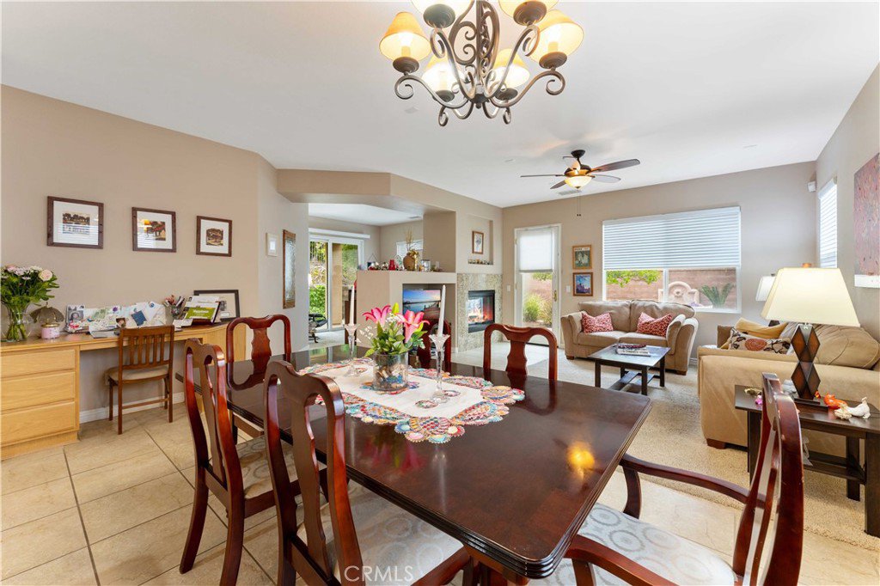










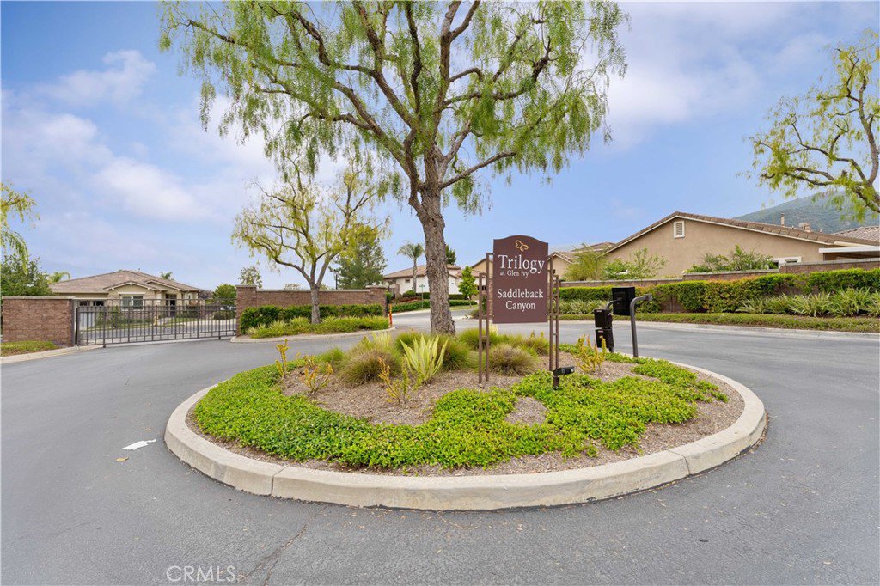

/u.realgeeks.media/themlsteam/Swearingen_Logo.jpg.jpg)