6435 Red Oak Drive, Eastvale, CA 92880
- $1,199,900
- 6
- BD
- 3
- BA
- 3,326
- SqFt
- List Price
- $1,199,900
- Status
- ACTIVE UNDER CONTRACT
- MLS#
- OC24143690
- Year Built
- 2003
- Bedrooms
- 6
- Bathrooms
- 3
- Living Sq. Ft
- 3,326
- Lot Size
- 7,405
- Acres
- 0.17
- Lot Location
- Back Yard, Front Yard, Sprinklers In Front, Lawn, Landscaped, Sprinkler System
- Days on Market
- 42
- Property Type
- Single Family Residential
- Property Sub Type
- Single Family Residence
- Stories
- Two Levels
Property Description
Welcome to luxury living at its finest in Eastvale! This stunning 3,326 square foot single family home sits on a spacious 7,405 square foot lot and offers a perfect blend of elegance and comfort. With six bedrooms and three bathrooms, including two bedrooms, one with a double door entry and a full bathroom conveniently located on the main floor, this home provides exceptional accessibility and functionality. Inside, you'll find meticulously designed spaces, including a formal living room and a separate formal dining room, ideal for entertaining guests or enjoying family gatherings. The kitchen features modern amenities and includes a built-in desk area for added convenience. Upstairs, a spacious loft area with another built-in desk offers a perfect retreat for work or study. The oversized master bedroom boasts a huge closet, ensuring ample storage space for all your needs. Large secondary rooms provide comfort and versatility, accommodating various lifestyle preferences. Outside, the backyard is adorned with artificial turf, and full surround block walls, offering a low-maintenance yet lush green space for relaxation and play. Enjoy the California sun in your own private oasis with a sparkling pool and spa, perfect for year-round enjoyment and entertaining. Additional highlights include a three-car garage with abundant overhead storage, newer wood floors, and freshly painted interiors throughout. The oversized laundry room with utility sink adds practicality and ease to everyday chores. Many additional upgrades include both a/c units and water heater updated in 2023. Located in a desirable neighborhood, close to amenities and excellent schools, this home embodies luxury living at its finest. Don't miss the opportunity to make this your dream home!
Additional Information
- Appliances
- Double Oven, Dishwasher, Gas Cooktop, Disposal, Microwave, Self Cleaning Oven, Water Heater
- Pool
- Yes
- Pool Description
- Gas Heat, Heated, In Ground, Permits, Private, Waterfall
- Fireplace Description
- Family Room, Gas
- Heat
- Central, Fireplace(s), Zoned
- Cooling
- Yes
- Cooling Description
- Central Air, Dual, Zoned
- View
- None
- Garage Spaces Total
- 3
- Sewer
- Sewer Tap Paid
- Water
- Public
- School District
- Corona-Norco Unified
- Elementary School
- Rosa Parks
- Middle School
- Ramirez
- High School
- Roosevelt
- Interior Features
- Built-in Features, Block Walls, Ceiling Fan(s), Cathedral Ceiling(s), Coffered Ceiling(s), Granite Counters, High Ceilings, Open Floorplan, Pantry, Recessed Lighting, Storage, Tile Counters, Unfurnished, Wired for Sound, Bedroom on Main Level, Loft, Primary Suite, Walk-In Pantry, Walk-In Closet(s)
- Attached Structure
- Detached
- Number Of Units Total
- 1
Listing courtesy of Listing Agent: Sean Keliiholokai (seank@bullmarkreg.com) from Listing Office: BullMark Real Estate Group.
Mortgage Calculator
Based on information from California Regional Multiple Listing Service, Inc. as of . This information is for your personal, non-commercial use and may not be used for any purpose other than to identify prospective properties you may be interested in purchasing. Display of MLS data is usually deemed reliable but is NOT guaranteed accurate by the MLS. Buyers are responsible for verifying the accuracy of all information and should investigate the data themselves or retain appropriate professionals. Information from sources other than the Listing Agent may have been included in the MLS data. Unless otherwise specified in writing, Broker/Agent has not and will not verify any information obtained from other sources. The Broker/Agent providing the information contained herein may or may not have been the Listing and/or Selling Agent.

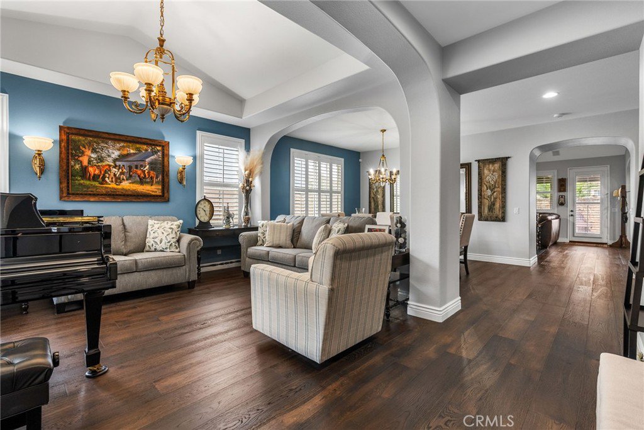

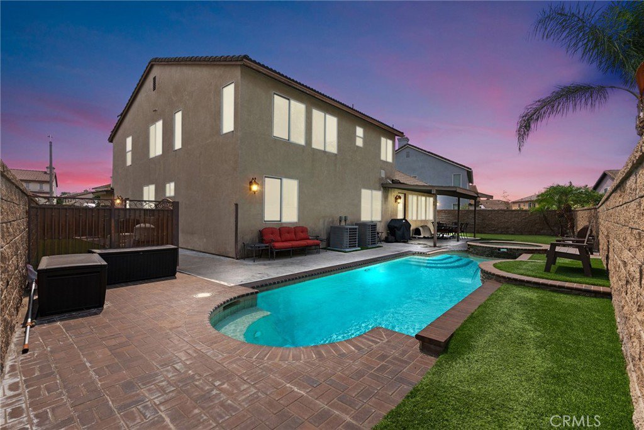



















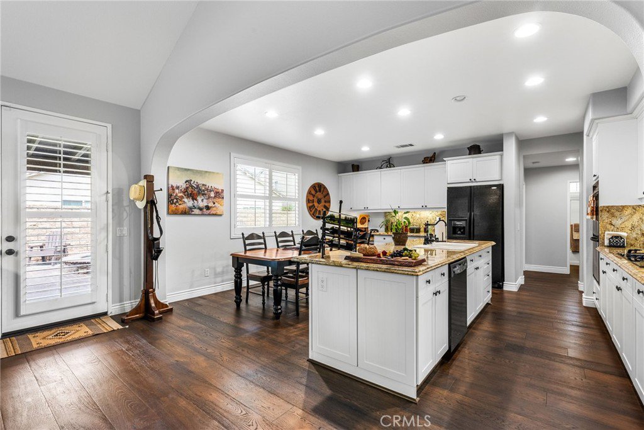
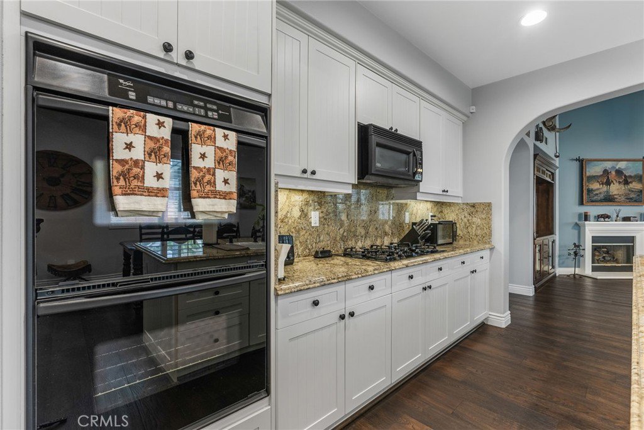






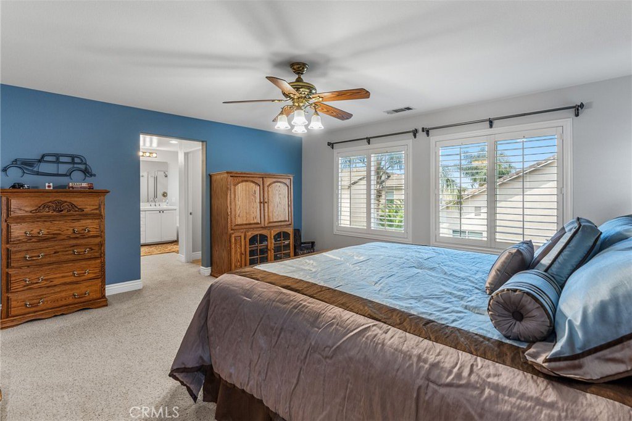




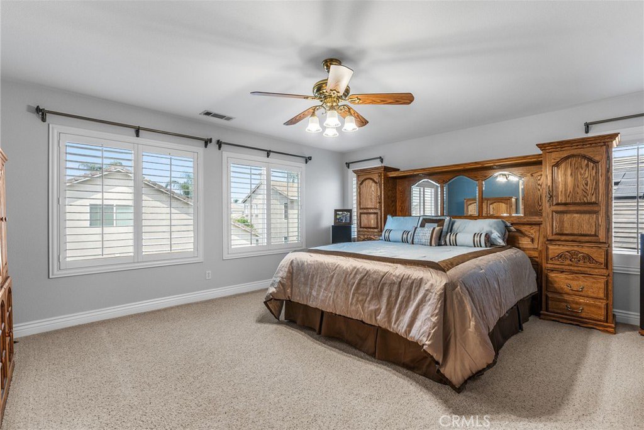










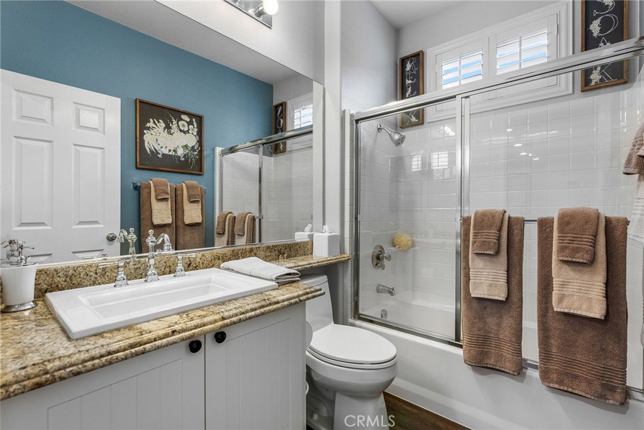

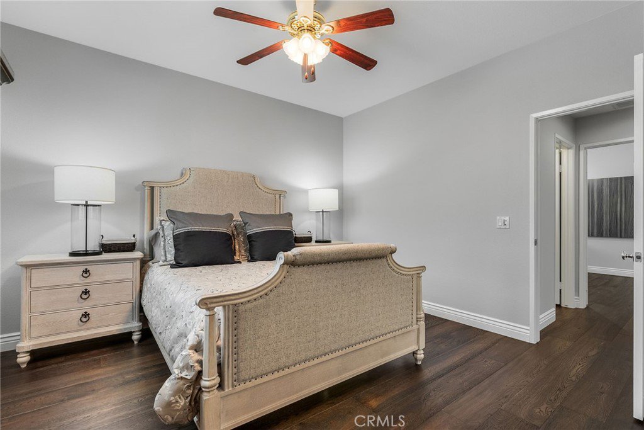

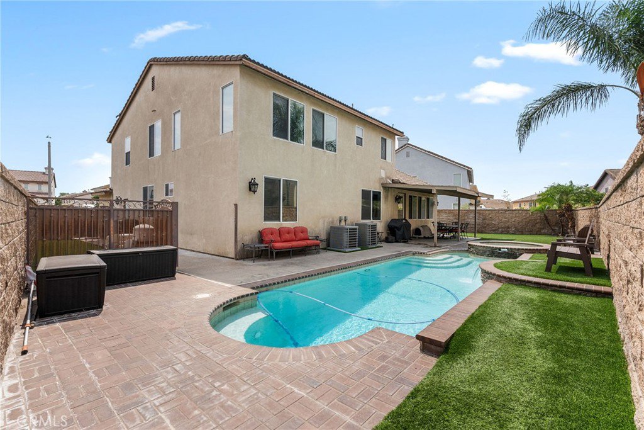


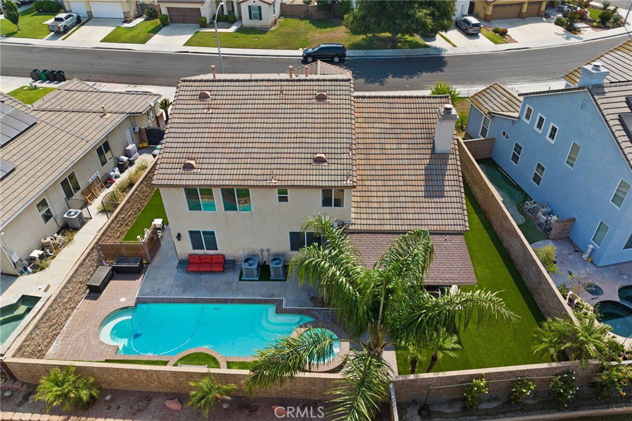
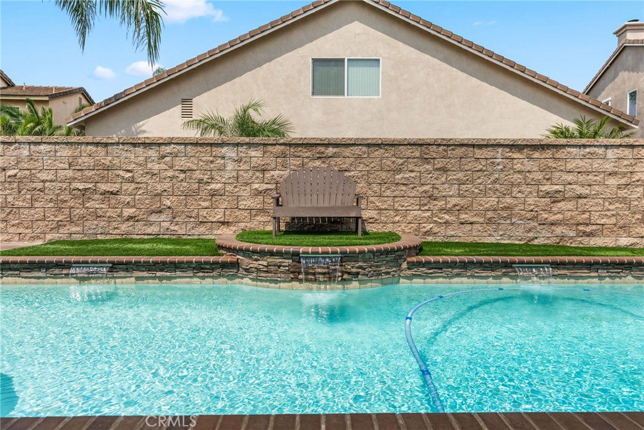







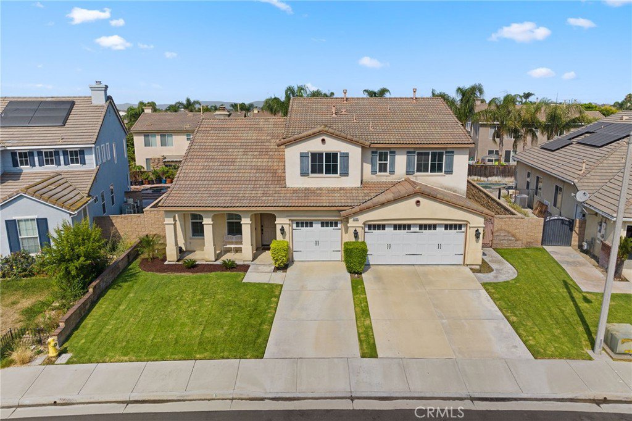

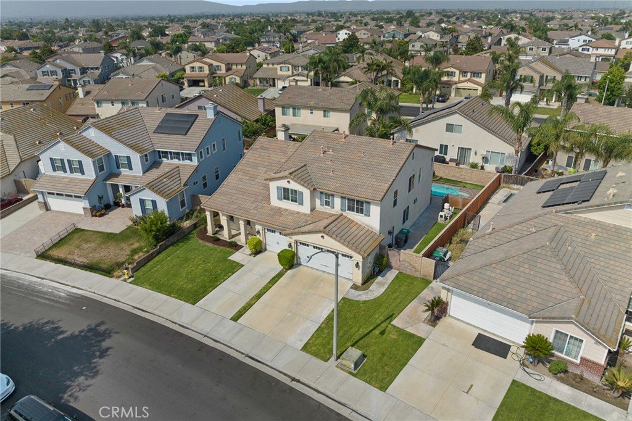






/u.realgeeks.media/themlsteam/Swearingen_Logo.jpg.jpg)