4330 E Terra Vista Lane, Anaheim Hills, CA 92807
- $1,050,000
- 3
- BD
- 3
- BA
- 2,500
- SqFt
- List Price
- $1,050,000
- Status
- ACTIVE UNDER CONTRACT
- MLS#
- OC24146810
- Year Built
- 1985
- Bedrooms
- 3
- Bathrooms
- 3
- Living Sq. Ft
- 2,500
- Lot Size
- 4,320
- Acres
- 0.10
- Lot Location
- Cul-De-Sac
- Days on Market
- 40
- Property Type
- Single Family Residential
- Style
- Cottage, Tudor
- Property Sub Type
- Single Family Residence
- Stories
- Two Levels
- Neighborhood
- Anaheim Highlands (Anhl)
Property Description
Welcome to this beautiful Tudor home with amazing views in a private & serene gated community of Vista Nohl. Once inside the formal foyer you will be impressed with the dramatic vaulted ceiling in the formal living room with a cozy fireplace. All new windows and sliders has warranty. Crown Molding. Gorgeous hardwood flooring downstairs, neutral carpet on stairs and lVp upstairs and custom plantation shutters. The kitchen has granite countertops, designer travertine backsplash, matching stainless steel appliances including oven, microwave, gas cook-top, hood, dishwasher and sink and breakfast bar. Just off the kitchen is a formal separate dining room ready to entertain. You will appreciate the spacious family room that is open to the kitchen and your own wet bar next to the slider with easy access to the patio. And of course you will love the flow for indoor/outdoor entertaining. Upstairs are 3 generous bedrooms. The primary bedroom has vaulted ceilings, a majestic fireplace and niche area for the perfect retreat. Off the primary is a slider that leads out to the spacious balcony. Great spot to enjoy your morning coffee or watch the sunset at the end of the day. The beautiful master bathroom was updated with dual sinks, granite counters and matching make up vanity station. Enjoy the travertine flooring that flows seamlessly into the bathtub as well as the separate walk in shower with glass enclosure and a huge walk in closet. Enormous 2 car garage with plenty of built in cabinets for storage. This home is located in a very quiet community of just 25 homes with meticulously maintained grounds. Great location with easy access to the 55 and 91 freeways. Short distance to schools, shopping and restaurants. Nestled in the Anaheim Hills with many trees you will appreciate the beauty surrounding this great little community.
Additional Information
- HOA
- 499
- Frequency
- Monthly
- Association Amenities
- Other
- Appliances
- Disposal, Microwave
- Pool Description
- None
- Fireplace Description
- Living Room, Primary Bedroom
- Heat
- Central
- Cooling
- Yes
- Cooling Description
- Central Air
- View
- City Lights, Panoramic, Trees/Woods
- Exterior Construction
- Brick, Stucco, Wood Siding
- Patio
- Brick
- Roof
- Composition
- Garage Spaces Total
- 2
- Sewer
- Public Sewer, Sewer Tap Paid
- Water
- Public
- School District
- Anaheim Union High
- Elementary School
- Nohl Canyon
- Middle School
- Cerro Villa
- High School
- Villa Park
- Interior Features
- Crown Molding, Cathedral Ceiling(s), Granite Counters, All Bedrooms Up, Primary Suite, Walk-In Closet(s)
- Attached Structure
- Attached
- Number Of Units Total
- 25
Listing courtesy of Listing Agent: Kathleen Monroe (gowithmonroe@gmail.com) from Listing Office: Kathleen Monroe Real Estate Services, Inc.
Mortgage Calculator
Based on information from California Regional Multiple Listing Service, Inc. as of . This information is for your personal, non-commercial use and may not be used for any purpose other than to identify prospective properties you may be interested in purchasing. Display of MLS data is usually deemed reliable but is NOT guaranteed accurate by the MLS. Buyers are responsible for verifying the accuracy of all information and should investigate the data themselves or retain appropriate professionals. Information from sources other than the Listing Agent may have been included in the MLS data. Unless otherwise specified in writing, Broker/Agent has not and will not verify any information obtained from other sources. The Broker/Agent providing the information contained herein may or may not have been the Listing and/or Selling Agent.


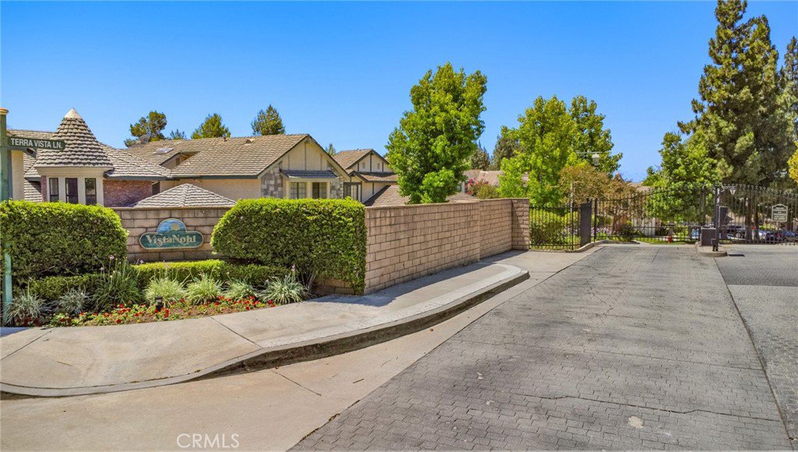













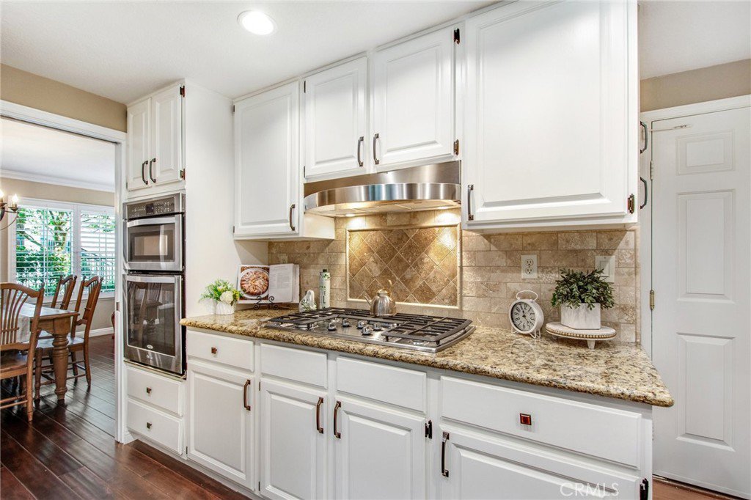


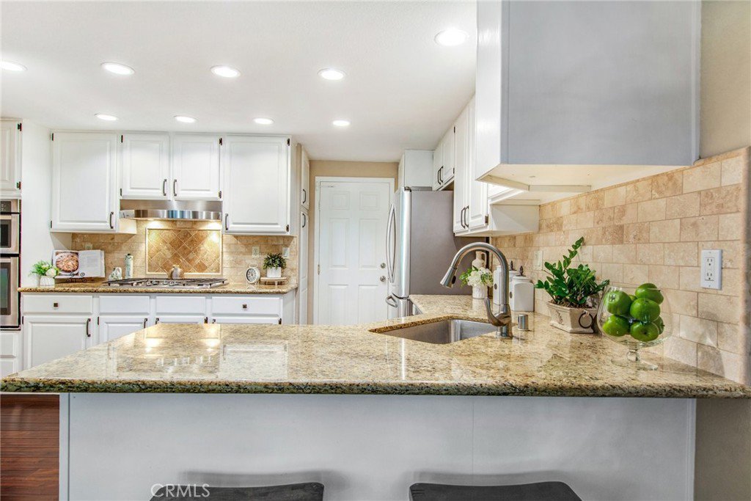
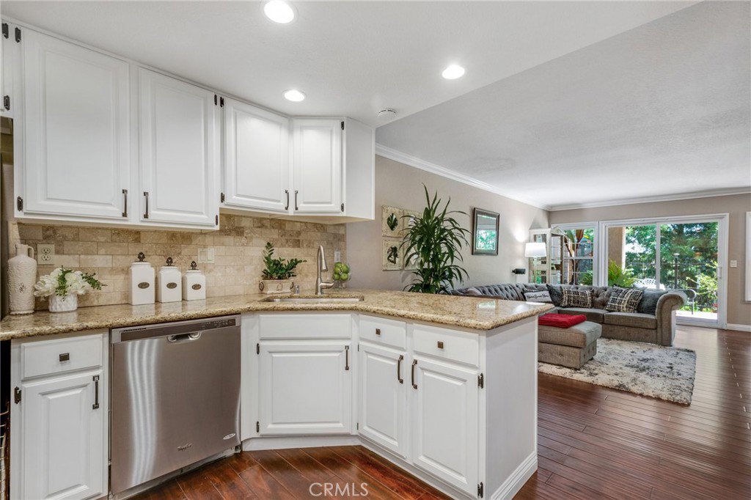


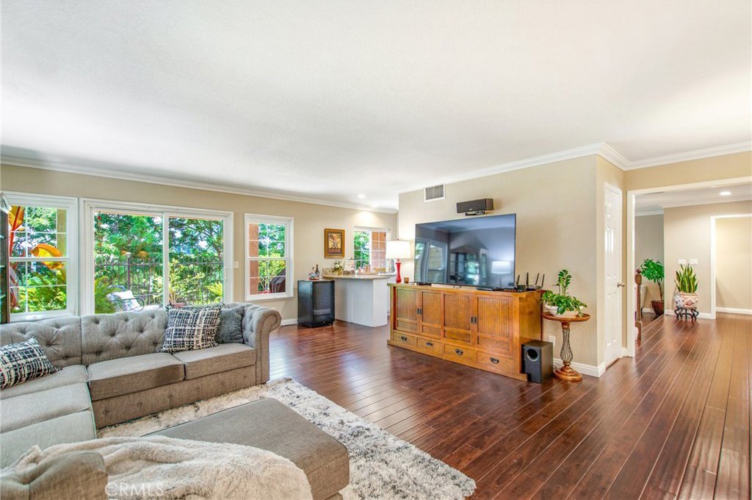


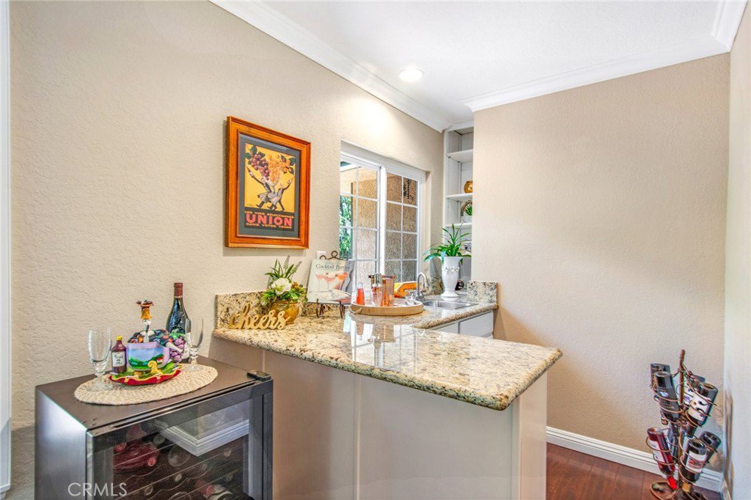
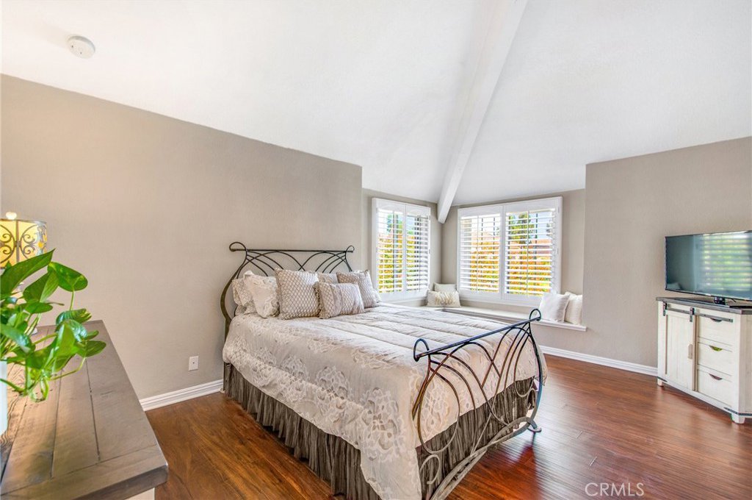


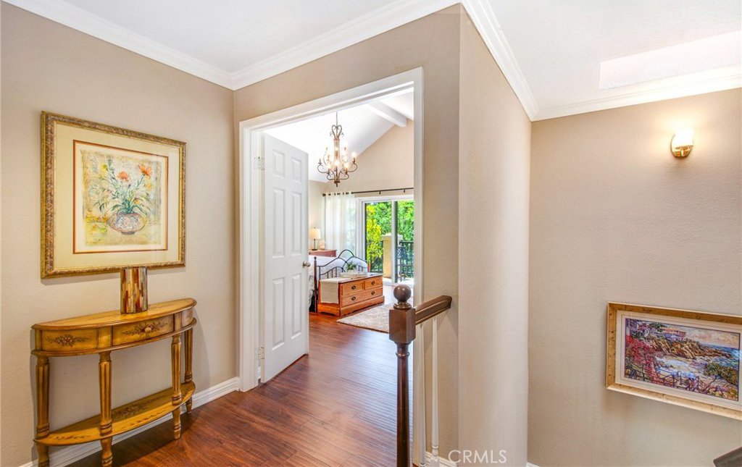



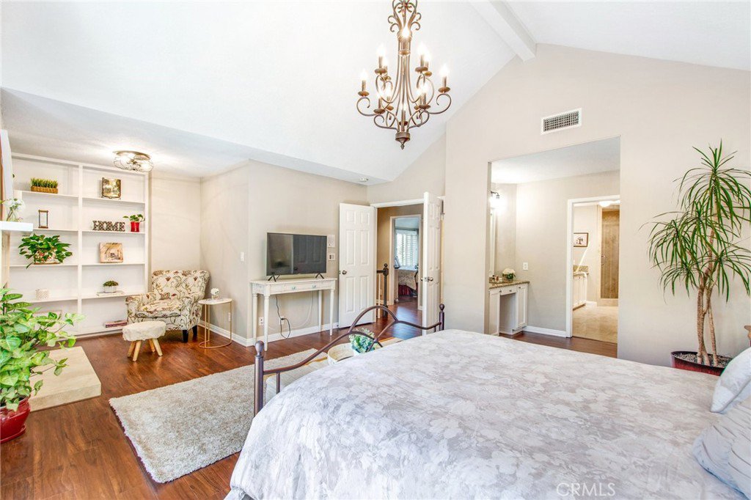


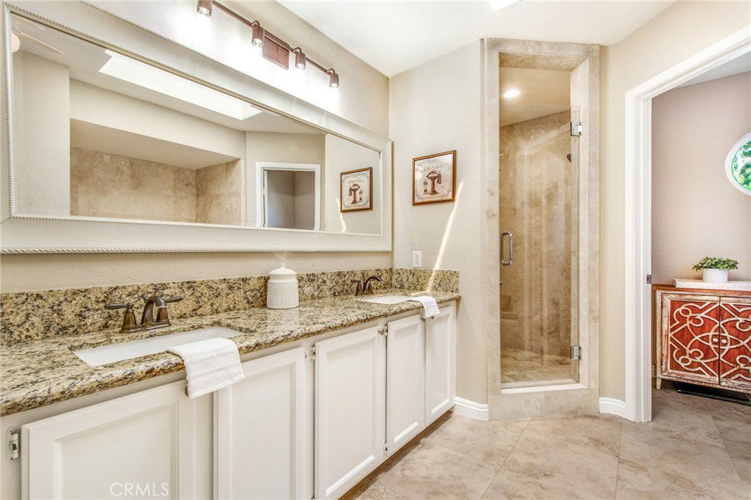










/u.realgeeks.media/themlsteam/Swearingen_Logo.jpg.jpg)