8873 Deerweed Circle, Corona, CA 92883
- $799,000
- 4
- BD
- 3
- BA
- 1,671
- SqFt
- List Price
- $799,000
- Status
- ACTIVE
- MLS#
- OC24177672
- Year Built
- 1994
- Bedrooms
- 4
- Bathrooms
- 3
- Living Sq. Ft
- 1,671
- Lot Size
- 6,970
- Acres
- 0.16
- Lot Location
- 0-1 Unit/Acre, Back Yard, Cul-De-Sac, Front Yard, Lawn, Landscaped, Level, Yard
- Days on Market
- 10
- Property Type
- Single Family Residential
- Style
- Traditional
- Property Sub Type
- Single Family Residence
- Stories
- Two Levels
- Neighborhood
- , Unknown
Property Description
Step into luxury with this exquisitely remodeled 4-bedroom, 3-bathroom home, boasting a spacious 1671 sqft layout infused with over $50,000 in high-end upgrades. This stunning property features a modern open floor plan, gleaming with new fixtures and finishes that create an ambience of sleek sophistication. The heart of the home, a chef’s kitchen, is outfitted with premium appliances, elegant quartz countertops, and custom cabinetry, designed to inspire culinary creativity and seamless entertaining. Each bathroom mirrors the kitchen’s luxurious aesthetics, providing spa-like retreats that enhance the home’s contemporary charm. Located in a highly desirable neighborhood, this home offers both privacy and accessibility, making it a prime choice for discerning buyers. The extensive renovations ensure a blend of style and sustainability. The master suite, with its expansive layout and sumptuous ensuite, serves as a private haven for relaxation. This property, with its thoughtful upgrades and meticulous attention to detail, represents an unparalleled opportunity to own a turnkey home in a coveted community, perfect for those seeking a blend of luxury, comfort, and modern living.
Additional Information
- HOA
- 76
- Frequency
- Monthly
- Association Amenities
- Call for Rules, Management, Other
- Appliances
- Gas Oven, Gas Range, Microwave, Water Heater
- Pool
- Yes
- Pool Description
- In Ground, Private
- Fireplace Description
- Gas, Living Room
- Heat
- Central
- Cooling
- Yes
- Cooling Description
- Central Air
- View
- None
- Patio
- Rear Porch, Concrete, Covered, Front Porch
- Roof
- Shingle
- Garage Spaces Total
- 2
- Sewer
- Public Sewer
- Water
- Public
- School District
- Corona-Norco Unified
- High School
- Santiago
- Interior Features
- Ceiling Fan(s), High Ceilings, Open Floorplan, Quartz Counters, Unfurnished, Bedroom on Main Level, Primary Suite
- Attached Structure
- Detached
- Number Of Units Total
- 1
Listing courtesy of Listing Agent: Tyler Sudman (tylerwsudman@gmail.com) from Listing Office: Sudman Enterprises Inc.
Mortgage Calculator
Based on information from California Regional Multiple Listing Service, Inc. as of . This information is for your personal, non-commercial use and may not be used for any purpose other than to identify prospective properties you may be interested in purchasing. Display of MLS data is usually deemed reliable but is NOT guaranteed accurate by the MLS. Buyers are responsible for verifying the accuracy of all information and should investigate the data themselves or retain appropriate professionals. Information from sources other than the Listing Agent may have been included in the MLS data. Unless otherwise specified in writing, Broker/Agent has not and will not verify any information obtained from other sources. The Broker/Agent providing the information contained herein may or may not have been the Listing and/or Selling Agent.
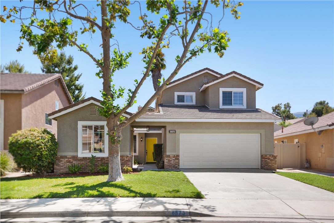
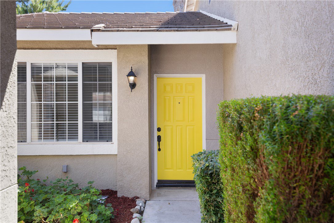
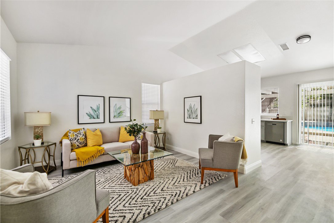
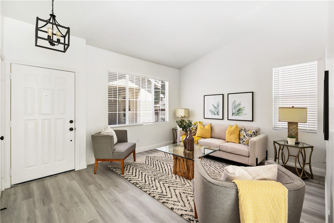
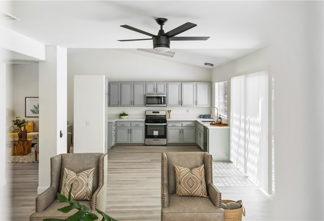
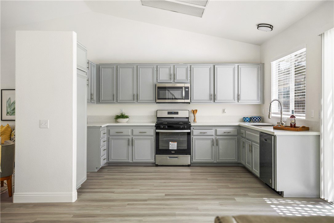
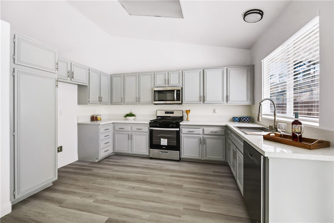
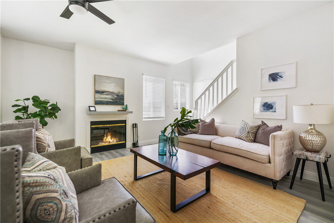
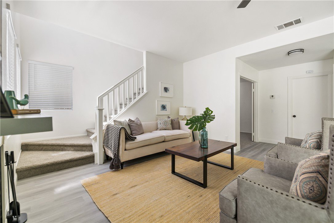
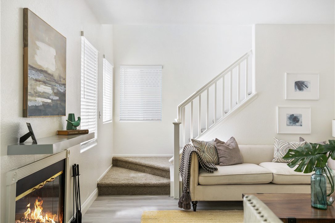
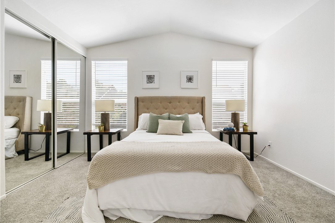
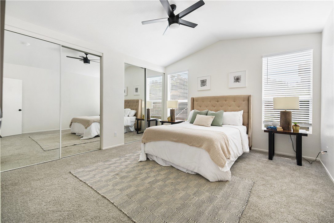
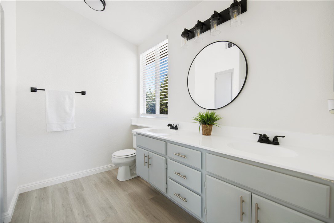
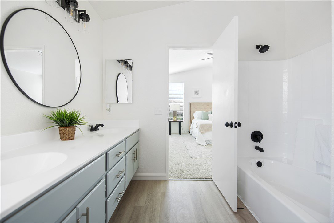
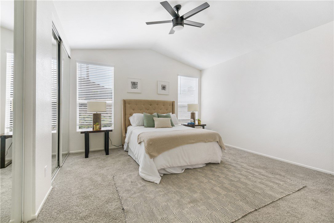
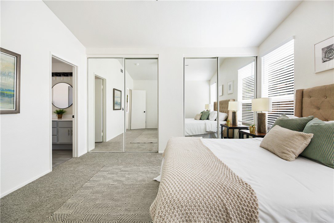
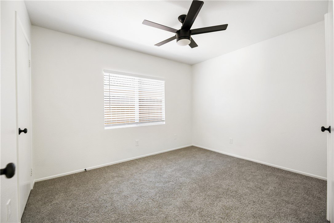
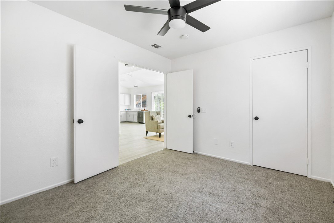
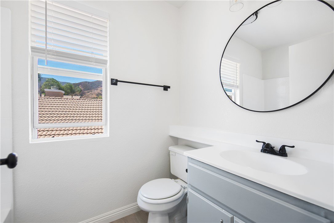
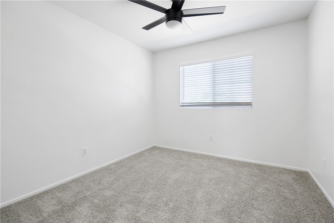
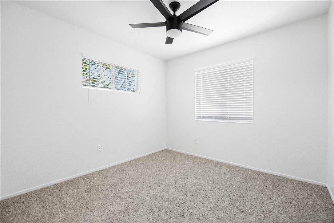
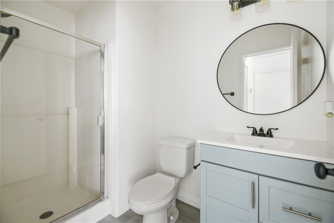
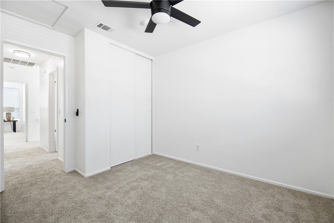
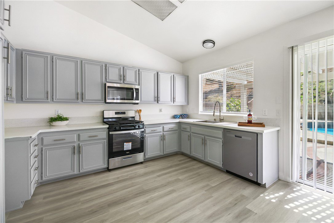
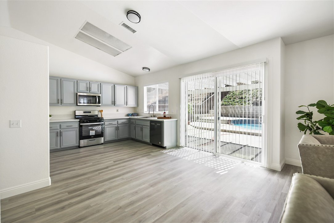
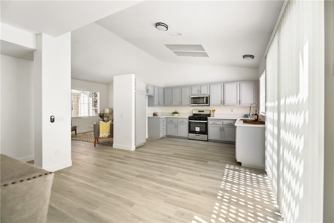
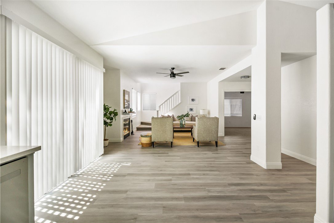
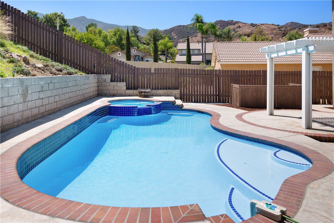
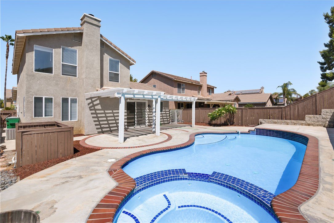
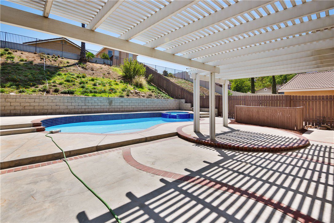
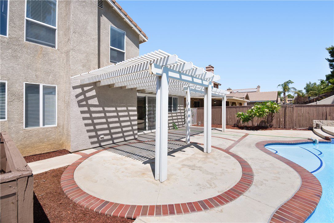
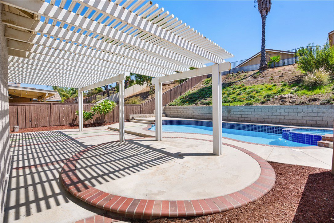
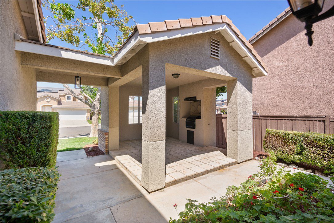
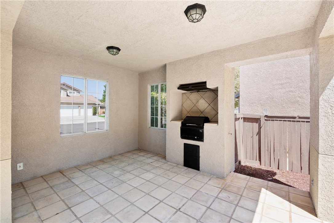
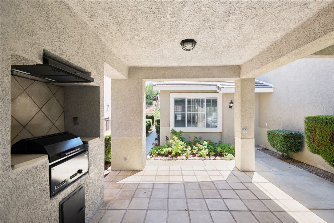
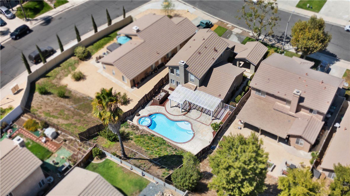
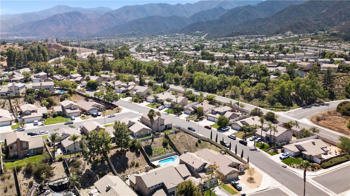
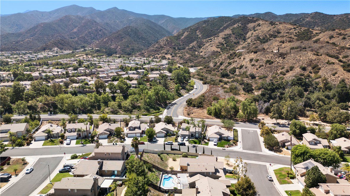
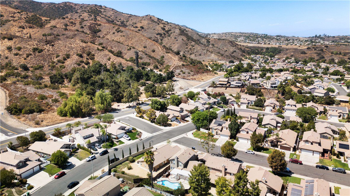
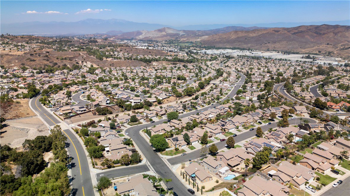
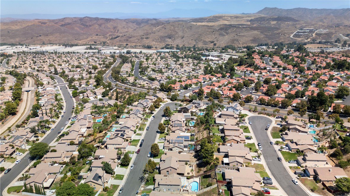
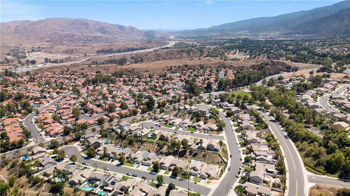
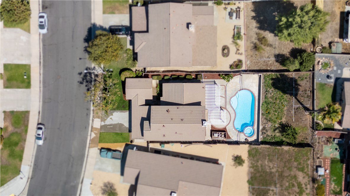
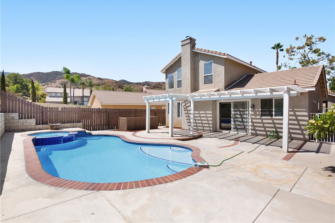
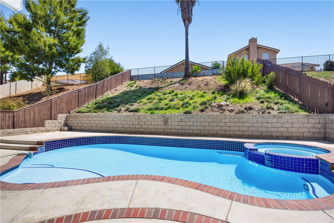
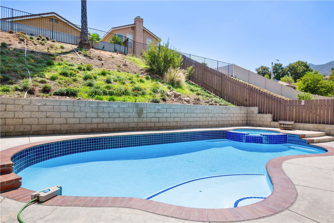
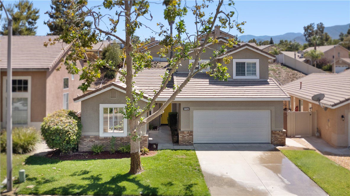
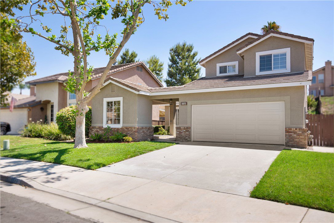
/u.realgeeks.media/themlsteam/Swearingen_Logo.jpg.jpg)