5106 Sulphur Dr., Jurupa Valley, CA 91752
- $1,250,000
- 4
- BD
- 3
- BA
- 3,441
- SqFt
- List Price
- $1,250,000
- Status
- ACTIVE
- MLS#
- PW24172974
- Year Built
- 1984
- Bedrooms
- 4
- Bathrooms
- 3
- Living Sq. Ft
- 3,441
- Lot Size
- 20,909
- Acres
- 0.48
- Lot Location
- 0-1 Unit/Acre
- Days on Market
- 27
- Property Type
- Single Family Residential
- Property Sub Type
- Single Family Residence
- Stories
- Two Levels
Property Description
Welcome to your dream home! This beautifully updated 4 bedroom, 3 bathroom gem boasts 2,361 sqft. of open living space, nestled on a generous .48 acre lot. MUST SEE VIDEO, CLICK ON LINK BELOW! Step inside to discover a bright, open floor plan adorned with laminate flooring, crown molding, recessed lighting, and new doors creating an inviting atmosphere perfect for both relaxation and entertaining. The updated kitchen features modern appliances and ample counter space, making it a chef's delight. Each of the renovated bathrooms exudes elegance and comfort ensuring a luxurious experience for family and guests alike. Outside the Baja-style pool is a true showstopper, complete with a thrilling waterslide and a serene waterfall, perfect for hot summer days. Enjoy evenings by the outdoor fire pit or host gatherings with the built in barbeque grill. For added versatility this property features a 2 bedroom 1 bath 1,080 sqft. accessory dwelling unit (ADU) which offers great potential for rental income or guest accommodations. Plus, RV parking with water, gas, and sewer hookups makes this home a perfect fit for outdoor enthusiasts. The backyard also includes a convenient shipping container for additional storage. This home is zoned for horses and features nearby trails and riding areas, making it ideal for equestrian enthusiasts. Conveniently located near shopping, schools, dining and the 15 & 60 fwy. This home provides endless possibilities and an opportunity to capture immediate rental income, schedule your showing today
Additional Information
- Other Buildings
- Guest House Detached
- Appliances
- Dishwasher, Gas Range
- Pool
- Yes
- Pool Description
- Private
- Fireplace Description
- Family Room
- Cooling
- Yes
- Cooling Description
- Central Air
- View
- None
- Patio
- Patio, Wood
- Garage Spaces Total
- 3
- Sewer
- Public Sewer
- Water
- Public
- School District
- Jurupa Unified
- Interior Features
- Crown Molding, Granite Counters, Bar, All Bedrooms Up
- Attached Structure
- Detached
- Number Of Units Total
- 1
Listing courtesy of Listing Agent: Sharlene Ramsingh (sramsinghrealestate@gmail.com) from Listing Office: BHHS CA Properties.
Mortgage Calculator
Based on information from California Regional Multiple Listing Service, Inc. as of . This information is for your personal, non-commercial use and may not be used for any purpose other than to identify prospective properties you may be interested in purchasing. Display of MLS data is usually deemed reliable but is NOT guaranteed accurate by the MLS. Buyers are responsible for verifying the accuracy of all information and should investigate the data themselves or retain appropriate professionals. Information from sources other than the Listing Agent may have been included in the MLS data. Unless otherwise specified in writing, Broker/Agent has not and will not verify any information obtained from other sources. The Broker/Agent providing the information contained herein may or may not have been the Listing and/or Selling Agent.
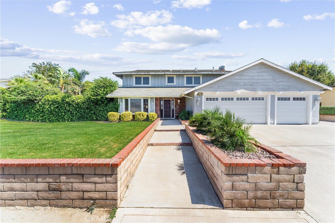
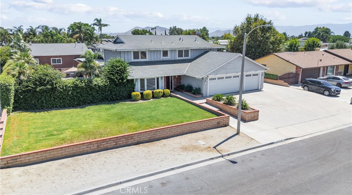
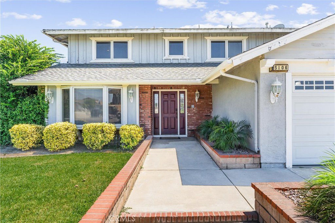
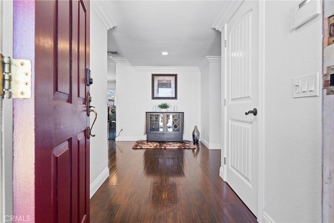
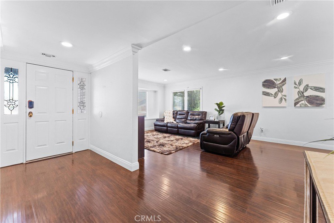
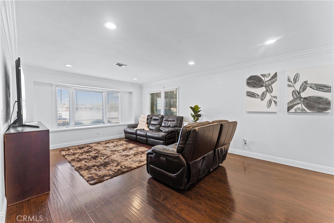
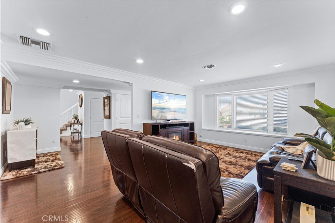
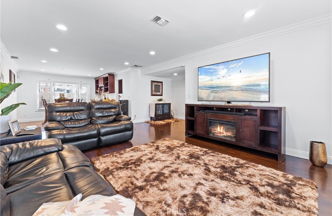
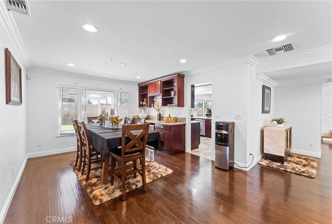
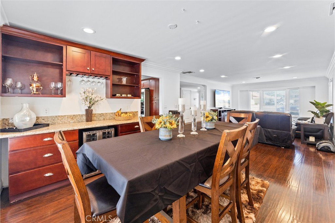
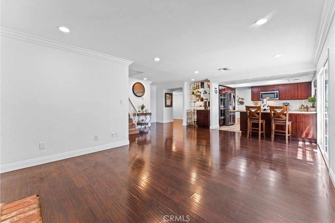
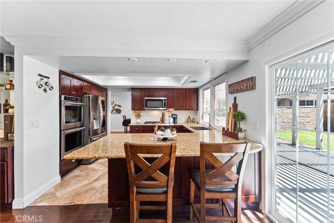
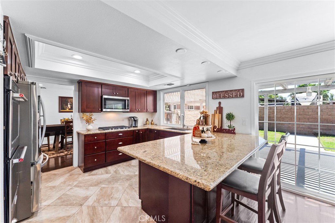
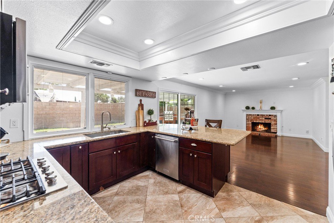
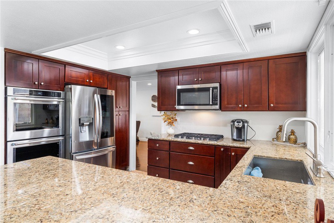
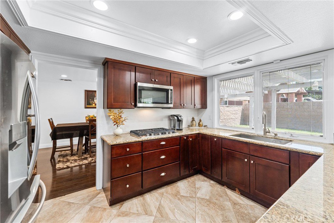
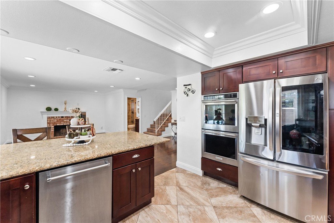
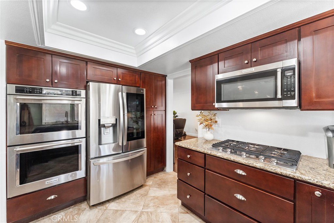
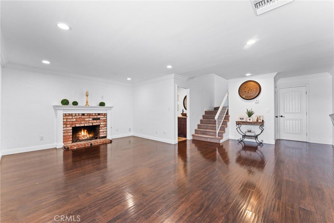
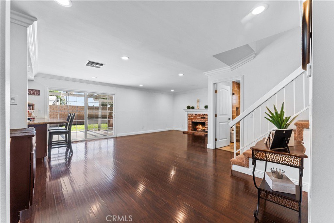
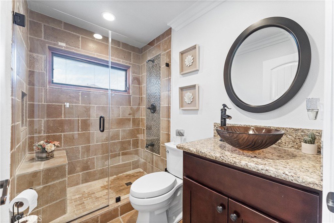
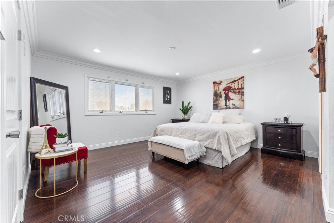
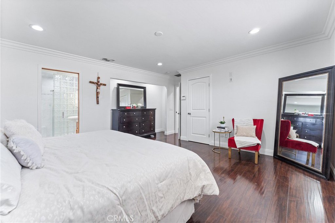
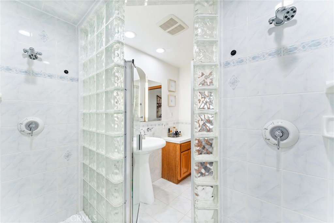
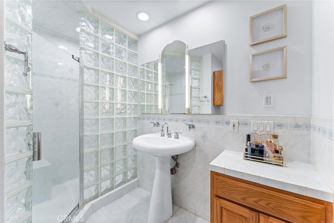
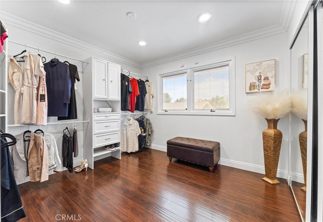
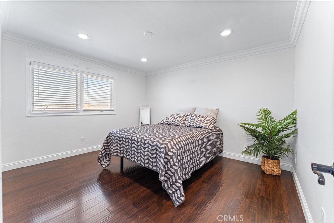
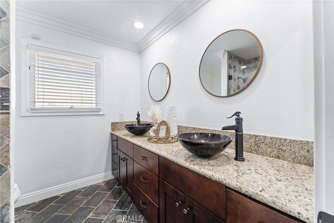
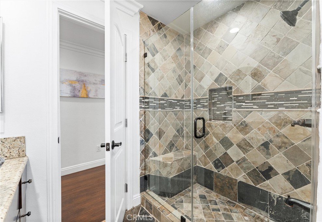
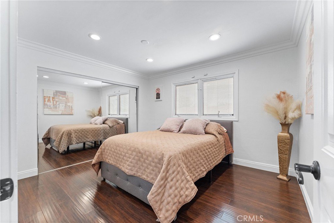
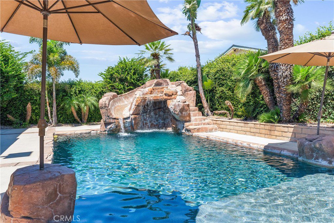
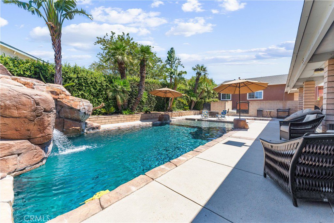
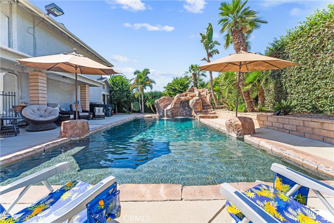
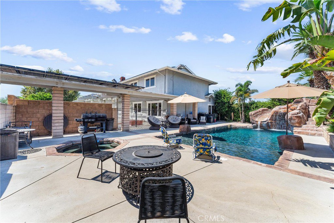
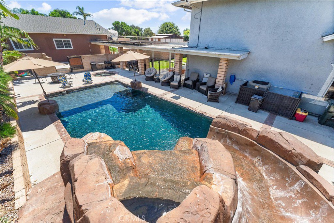
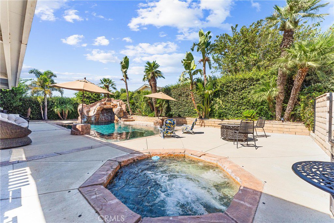
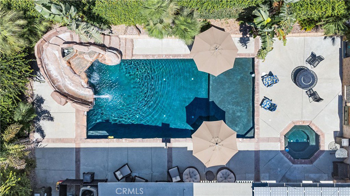
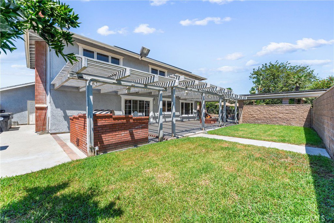
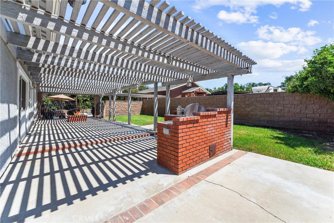
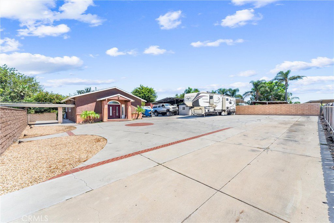
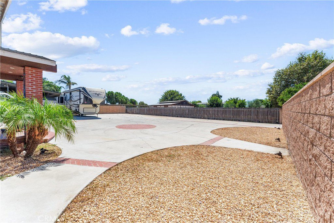
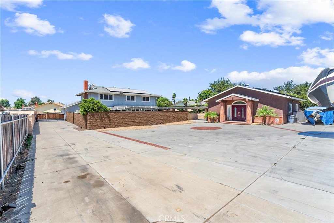
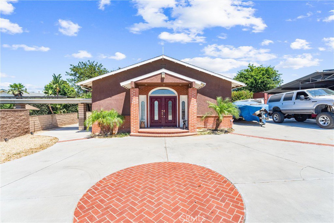
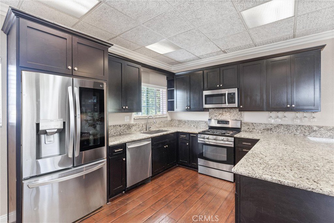
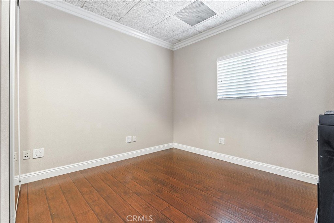
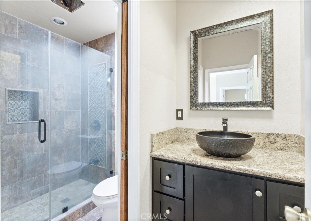
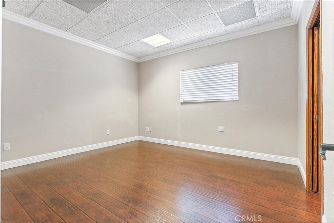
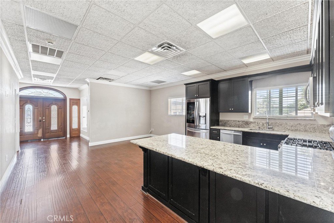
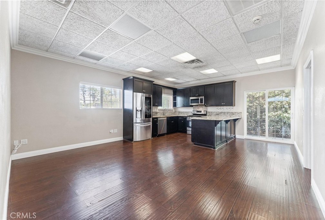
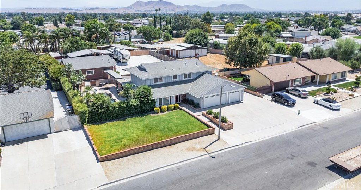
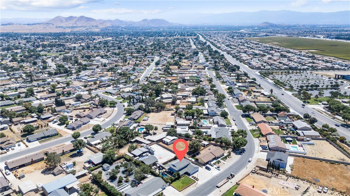
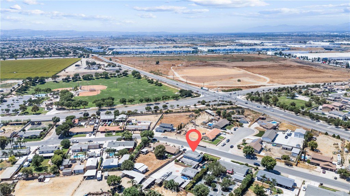
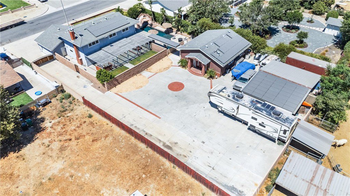
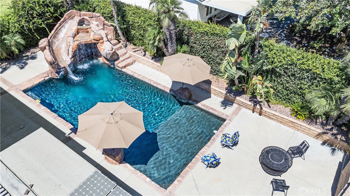
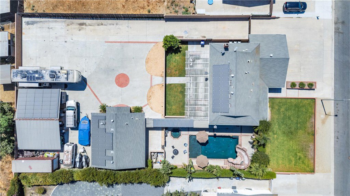
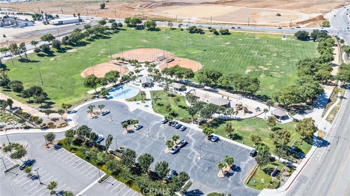
/u.realgeeks.media/themlsteam/Swearingen_Logo.jpg.jpg)