7734 E PORTOFINO Avenue, Anaheim Hills, CA 92808
- $575,000
- 1
- BD
- 2
- BA
- 865
- SqFt
- List Price
- $575,000
- Status
- ACTIVE
- MLS#
- PW24182626
- Year Built
- 1996
- Bedrooms
- 1
- Bathrooms
- 2
- Living Sq. Ft
- 865
- Days on Market
- 12
- Property Type
- Condo
- Style
- Traditional
- Property Sub Type
- Condominium
- Stories
- Three Or More Levels
- Neighborhood
- Monaco (Monc)
Property Description
Elegant Tri-Level Townhouse-Style Condo in the Exclusive Monaco Development! The unique layout ensures privacy, with no neighbors living above or below. Freshly painted all inside with neutral tile and wood laminate flooring throughout. The open-concept design flawlessly integrates the living room, dining room, kitchen, balcony, and a convenient 1/2 bath on the main level, creating a harmonious living space. Step onto the private outdoor balcony, ideal for BBQs and entertainment. Kitchen is upgraded with caesarstone countertops and all stainless-steel appliances. The extra-large primary bedroom is a retreat with a spacious walk-in closet and peek-a-boo northern views of the mountains. En-suite primary bathroom has dual quartz vanities & large tub/shower. Attached 2-car tandem garage with laundry hookups, built-in storage racks, and direct access into the home. Monaco is a beautiful well-kept community with wide streets and resort-style amenities, featuring a large pool, tables with umbrellas, 3 spas, BBQ areas, clubhouse, weight/workout room, and tennis courts. Ideally located within walking distance to Canyon Rim Elementary School, Canyon Rim Park, and Walnut Canyon Reservoir, this home is just minutes away from Target, grocery stores, Costco, Home Depot, a movie theater, restaurants, the library, and the 91 Freeway and 241 Toll Road. Monaco is FHA approved!
Additional Information
- HOA
- 375
- Frequency
- Monthly
- Association Amenities
- Fitness Center, Pool, Spa/Hot Tub, Tennis Court(s)
- Appliances
- Dishwasher, Disposal, Gas Oven, Microwave, Refrigerator, Dryer, Washer
- Pool Description
- Community, In Ground, Association
- Fireplace Description
- Living Room
- Heat
- Forced Air
- Cooling
- Yes
- Cooling Description
- Central Air
- View
- Mountain(s), Peek-A-Boo
- Roof
- Tile
- Garage Spaces Total
- 2
- Sewer
- Public Sewer
- Water
- Public
- School District
- Orange Unified
- Elementary School
- Canyon Rim
- Middle School
- El Rancho
- High School
- Canyon
- Interior Features
- Ceiling Fan(s), Open Floorplan, Quartz Counters, All Bedrooms Up, Primary Suite, Walk-In Closet(s)
- Attached Structure
- Attached
- Number Of Units Total
- 1
Listing courtesy of Listing Agent: Kristen Fowler (krifowler@aol.com) from Listing Office: First Team Real Estate.
Mortgage Calculator
Based on information from California Regional Multiple Listing Service, Inc. as of . This information is for your personal, non-commercial use and may not be used for any purpose other than to identify prospective properties you may be interested in purchasing. Display of MLS data is usually deemed reliable but is NOT guaranteed accurate by the MLS. Buyers are responsible for verifying the accuracy of all information and should investigate the data themselves or retain appropriate professionals. Information from sources other than the Listing Agent may have been included in the MLS data. Unless otherwise specified in writing, Broker/Agent has not and will not verify any information obtained from other sources. The Broker/Agent providing the information contained herein may or may not have been the Listing and/or Selling Agent.
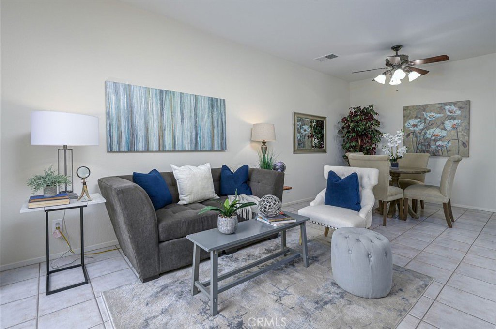
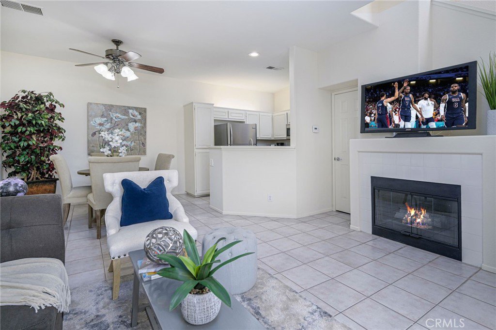
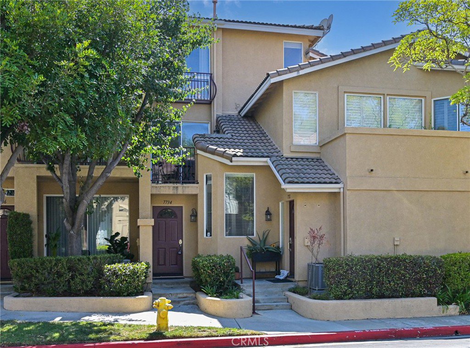
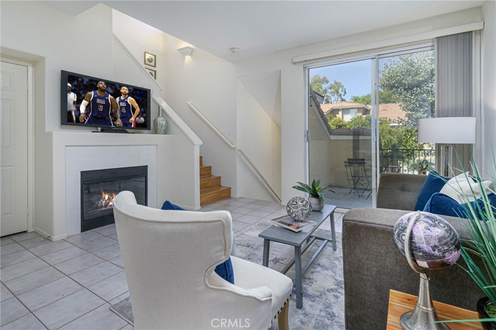
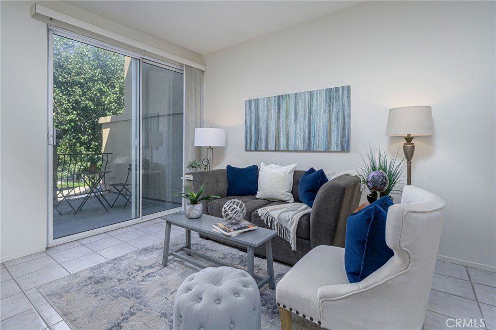
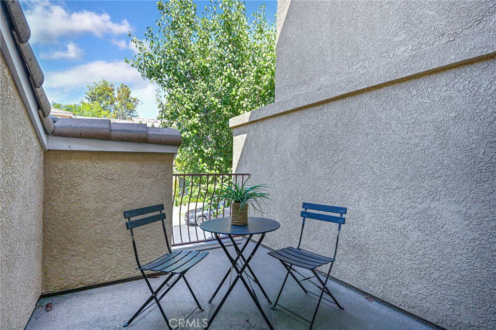
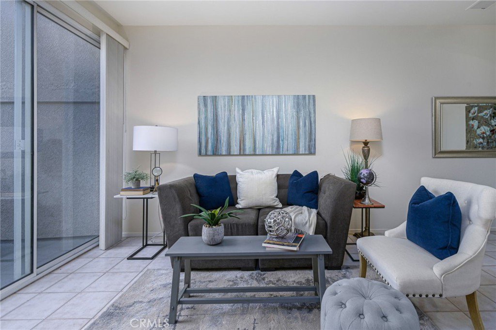
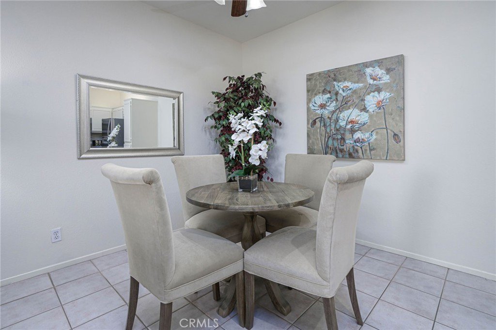
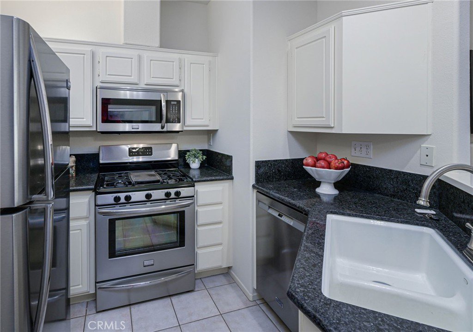
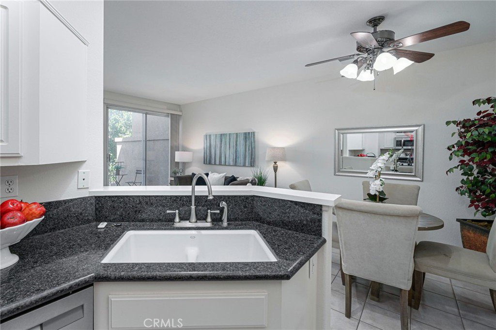
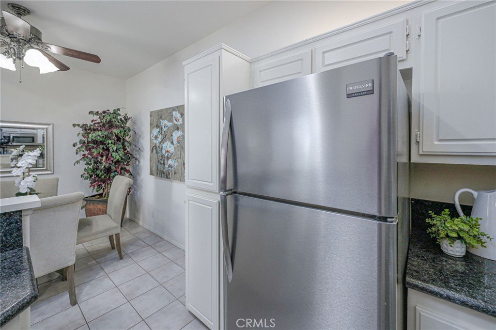
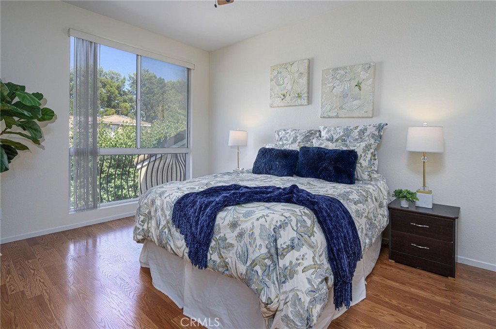
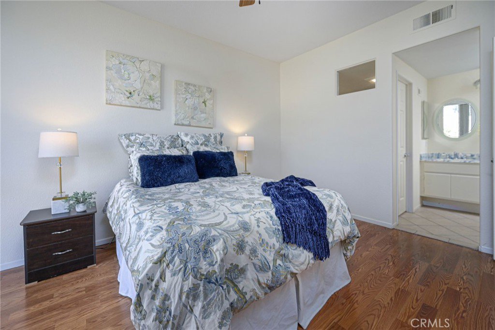
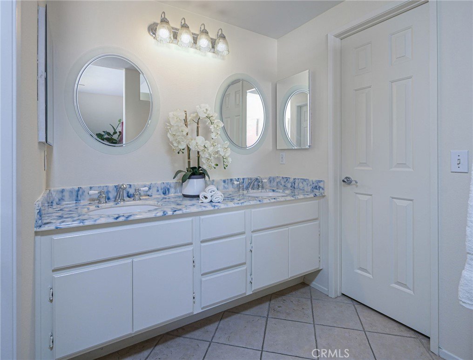
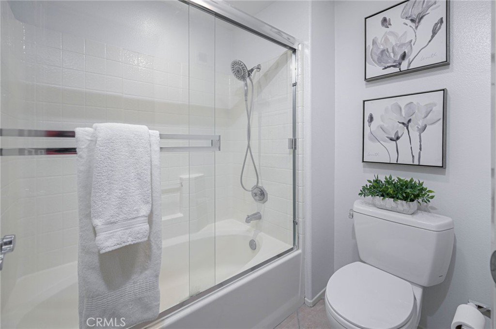
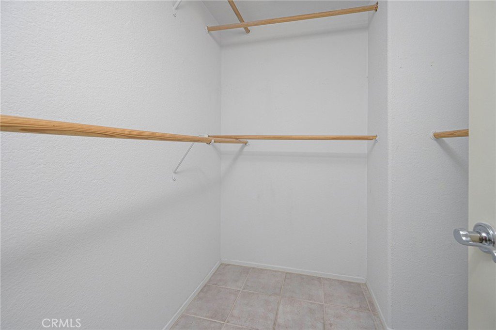
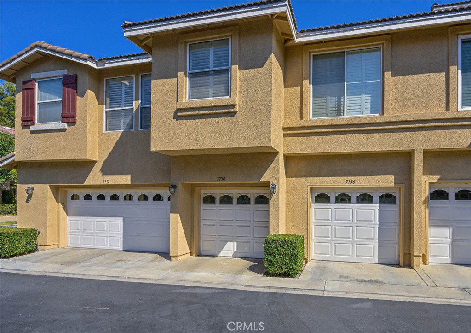
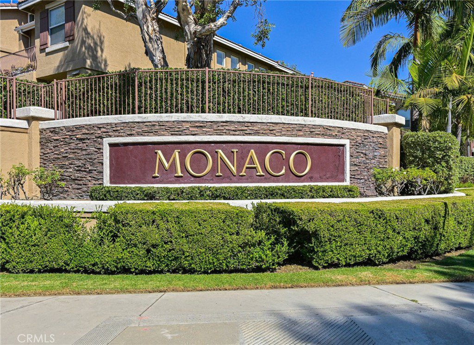
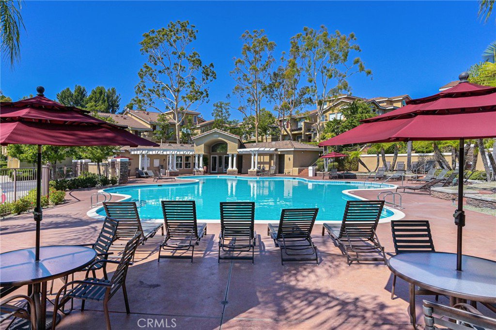
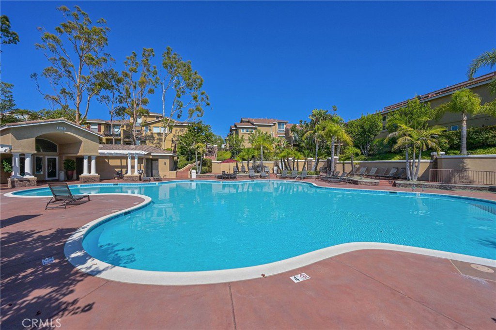
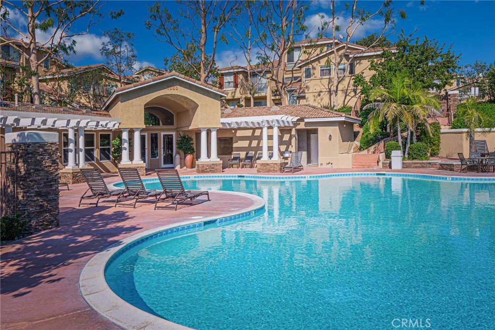
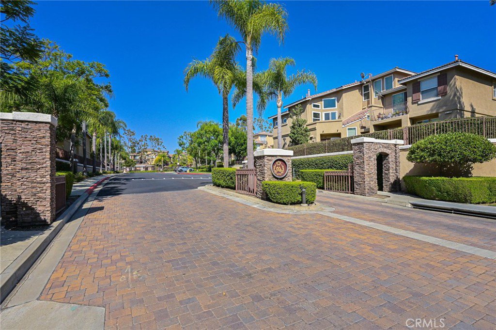
/u.realgeeks.media/themlsteam/Swearingen_Logo.jpg.jpg)