8860 Wiley Way, Anaheim Hills, CA 92808
- $1,250,000
- 5
- BD
- 3
- BA
- 2,443
- SqFt
- List Price
- $1,250,000
- Status
- ACTIVE
- MLS#
- PW24185899
- Year Built
- 1999
- Bedrooms
- 5
- Bathrooms
- 3
- Living Sq. Ft
- 2,443
- Lot Size
- 7,500
- Acres
- 0.17
- Lot Location
- Cul-De-Sac, Lawn, Landscaped, Sprinklers Timer, Sprinkler System, Yard
- Days on Market
- 9
- Property Type
- Single Family Residential
- Style
- Contemporary
- Property Sub Type
- Single Family Residence
- Stories
- Two Levels
- Neighborhood
- Cambria (Camb)
Property Description
You must see this 5 bedroom (1 down), 3 bath, 2-story home with ore than 2400 sq.ft. of living space situated on a cul-de-sac near the top of Weir Canyon in Anaheim Hills! Engineered wood floors throughout the home that is light and bright. Plantation shutters and custom window coverings adorn many of the windows. Crown moldings and custom baseboards can also be found throughout the home. Open concept kitchen located adjacent to the family/dining room so the chef can be part of the family dynamic at all times. Kitchen features custom wood cabinets, a large pantry, granite countertops, a wrap-around island that functions as a prep area and breakfast bar. Upstairs you'll find 4 bedrooms and a huge bonus room with built-ins for all your electronics and video game consoles. The Master Bedroom suite features a spa-like bathroom for total relaxation away from the rest of the bedrooms. Exit the kitchen area through the sliding door and find a serene patio with cover. Turn right and you'll discover a huge side yard with endless possibilities. Great schools, shopping, entertainment, and golf are just minutes away yet you'll feel completely separated from the hustle and bustle of daily life in the city. Be sure to put this property on your "must see" list.
Additional Information
- HOA
- 115
- Frequency
- Monthly
- Association Amenities
- Management, Pets Allowed
- Appliances
- Dishwasher, Disposal, Gas Range, Refrigerator, Water Heater
- Pool Description
- None
- Fireplace Description
- Family Room, Gas Starter
- Heat
- Central, Forced Air
- Cooling
- Yes
- Cooling Description
- Central Air
- View
- Hills, Neighborhood
- Exterior Construction
- Stucco
- Patio
- Concrete, Patio
- Roof
- Tile
- Garage Spaces Total
- 2
- Sewer
- Public Sewer, Sewer Tap Paid
- Water
- Public
- School District
- Orange Unified
- Elementary School
- Running Springs
- Middle School
- El Rancho
- High School
- Canyon
- Interior Features
- Ceiling Fan(s), Crown Molding, Cathedral Ceiling(s), Granite Counters, Recessed Lighting, Bedroom on Main Level
- Attached Structure
- Detached
- Number Of Units Total
- 1
Listing courtesy of Listing Agent: Mark Burkhardt (m.burkhardt@kw.com) from Listing Office: Keller Williams Realty.
Mortgage Calculator
Based on information from California Regional Multiple Listing Service, Inc. as of . This information is for your personal, non-commercial use and may not be used for any purpose other than to identify prospective properties you may be interested in purchasing. Display of MLS data is usually deemed reliable but is NOT guaranteed accurate by the MLS. Buyers are responsible for verifying the accuracy of all information and should investigate the data themselves or retain appropriate professionals. Information from sources other than the Listing Agent may have been included in the MLS data. Unless otherwise specified in writing, Broker/Agent has not and will not verify any information obtained from other sources. The Broker/Agent providing the information contained herein may or may not have been the Listing and/or Selling Agent.
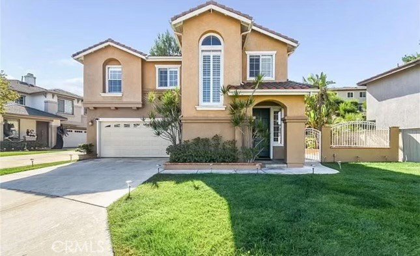
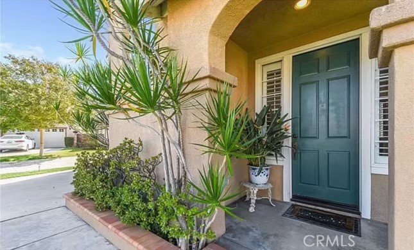
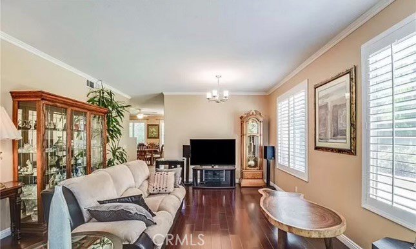
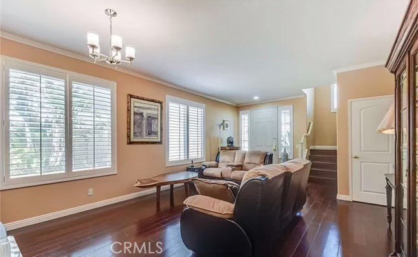
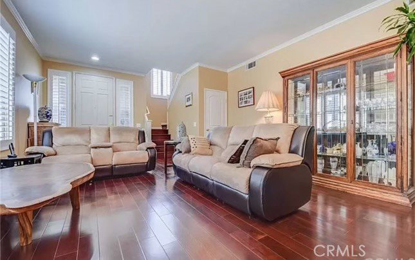
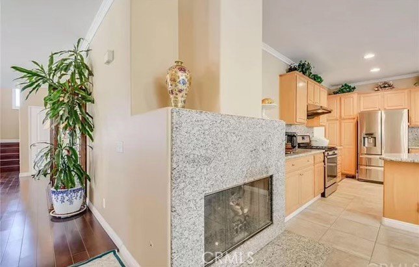
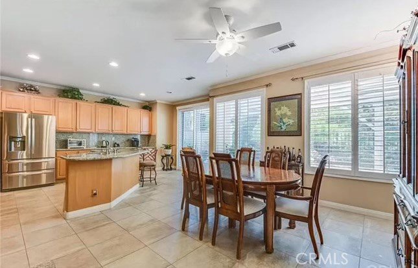
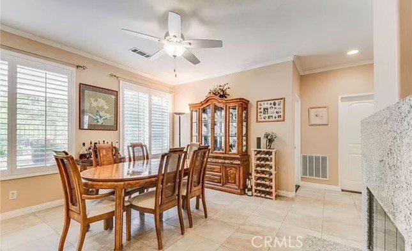
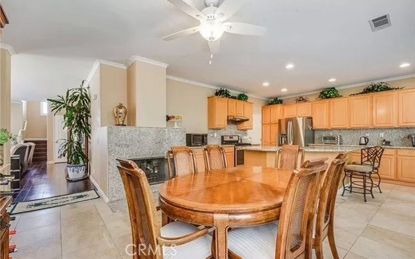
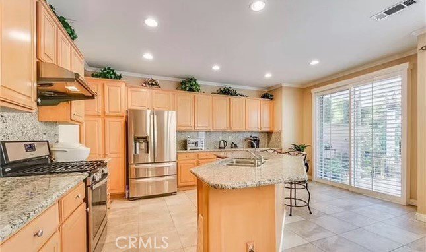
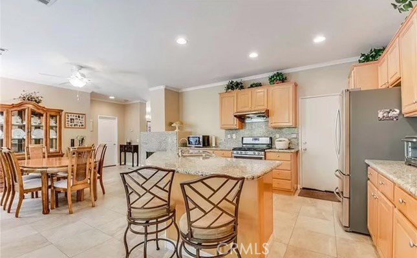
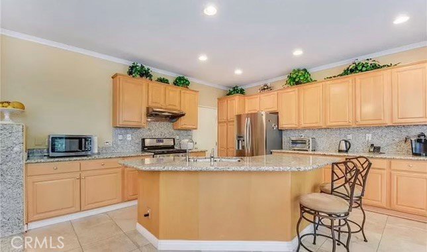
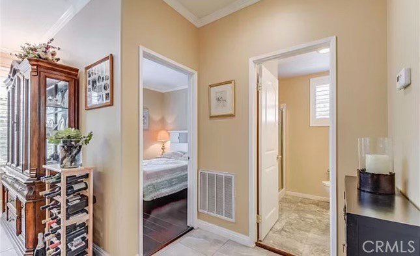
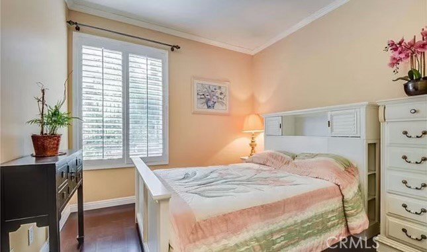
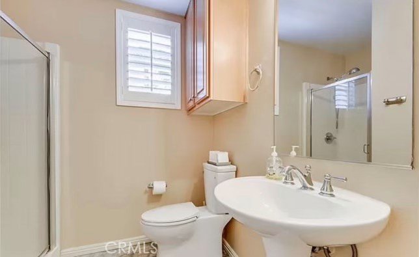
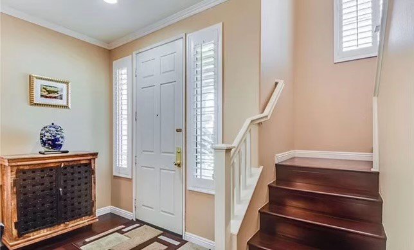
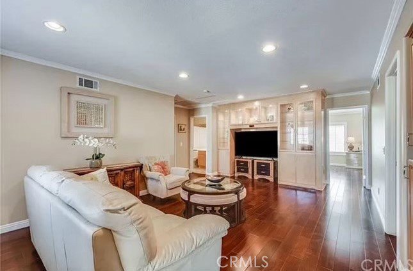
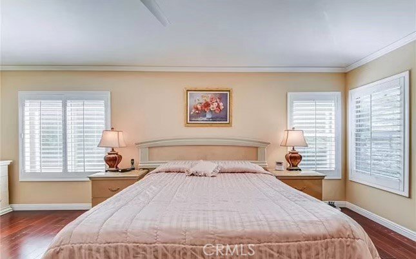
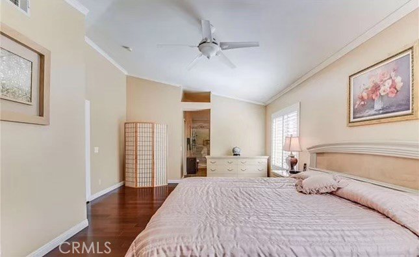
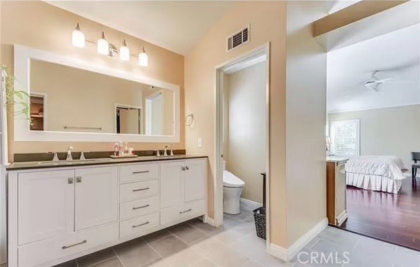
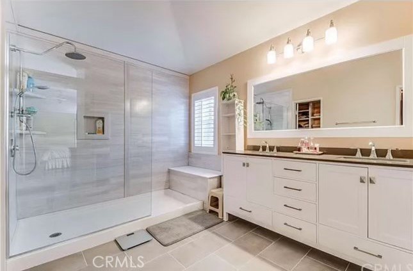
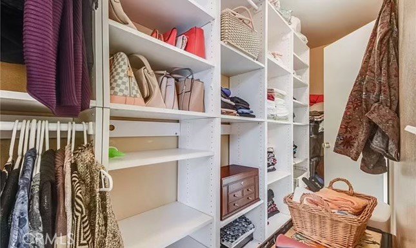
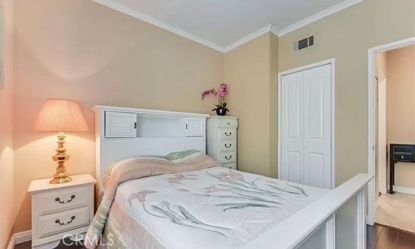
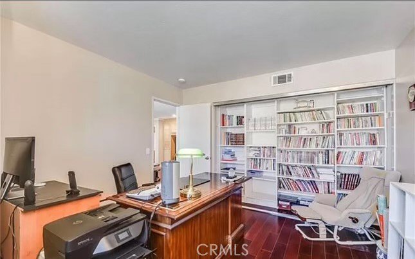
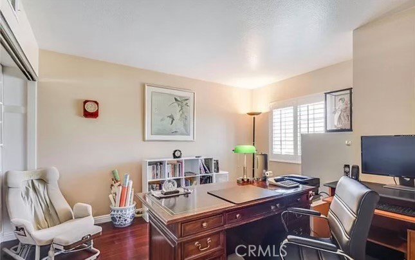
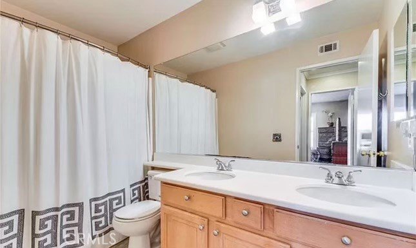
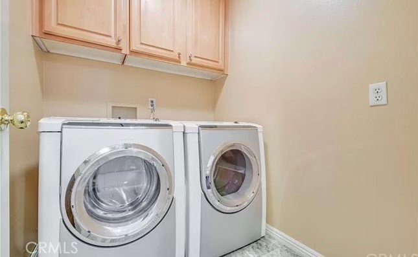
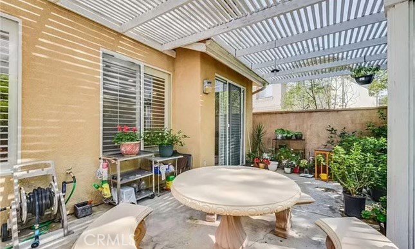
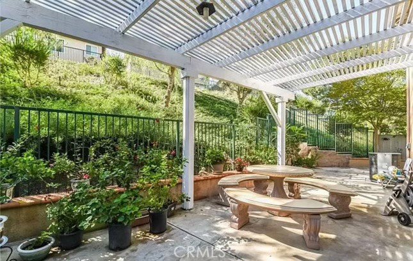
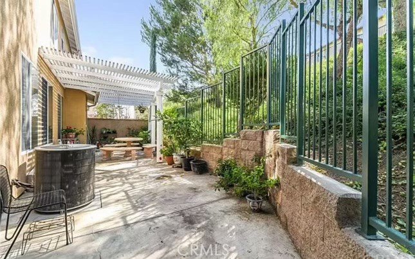
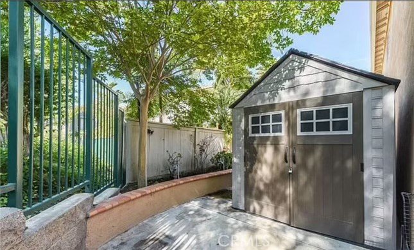
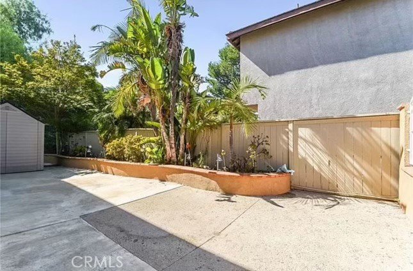
/u.realgeeks.media/themlsteam/Swearingen_Logo.jpg.jpg)