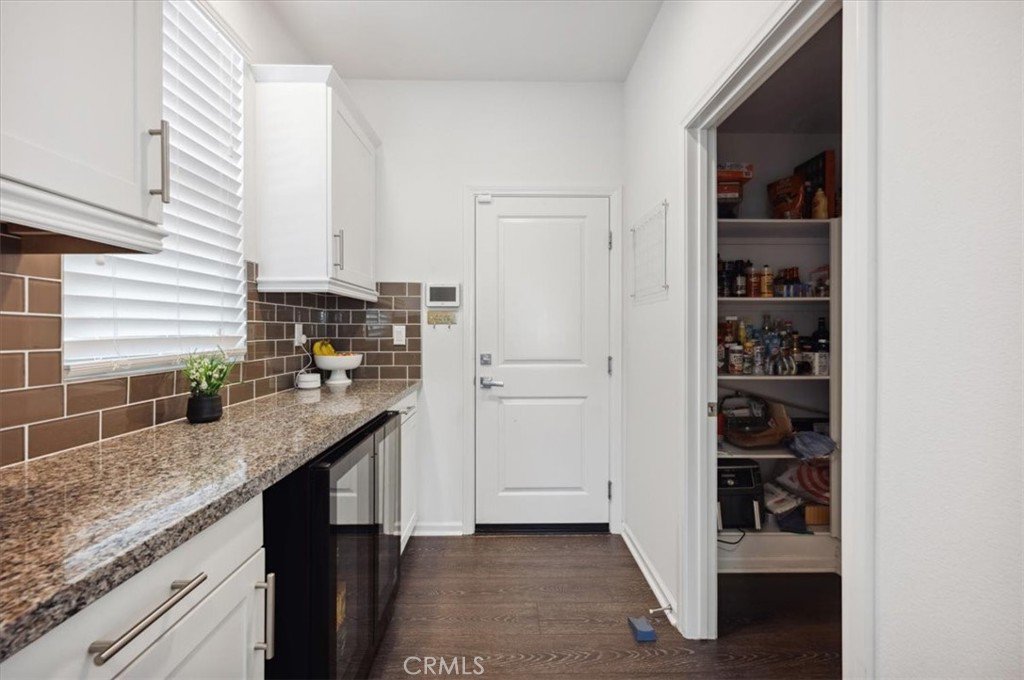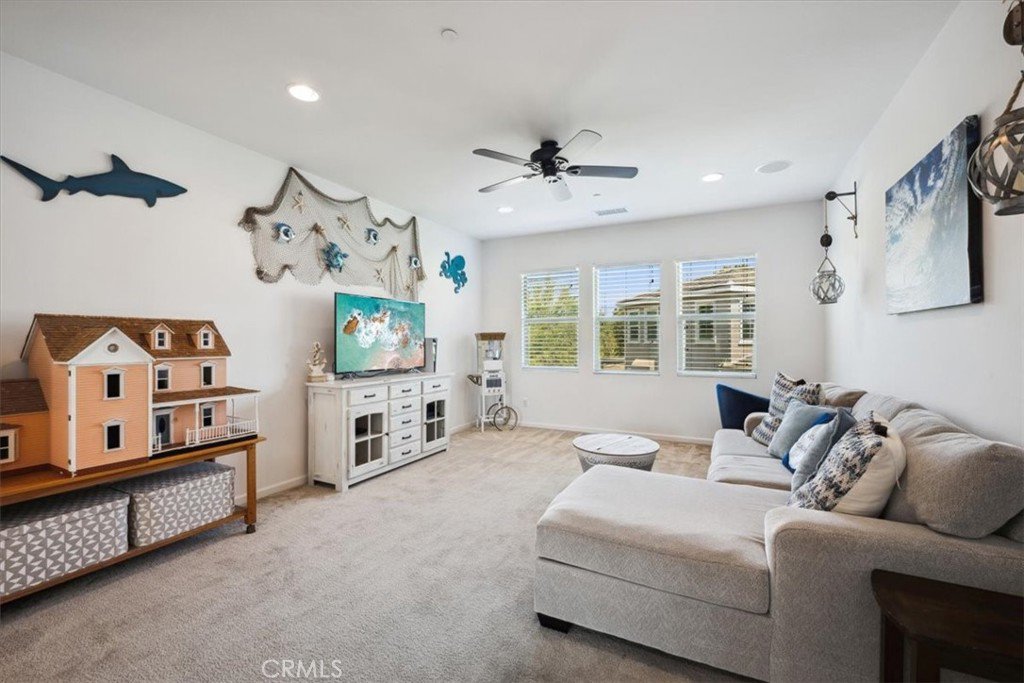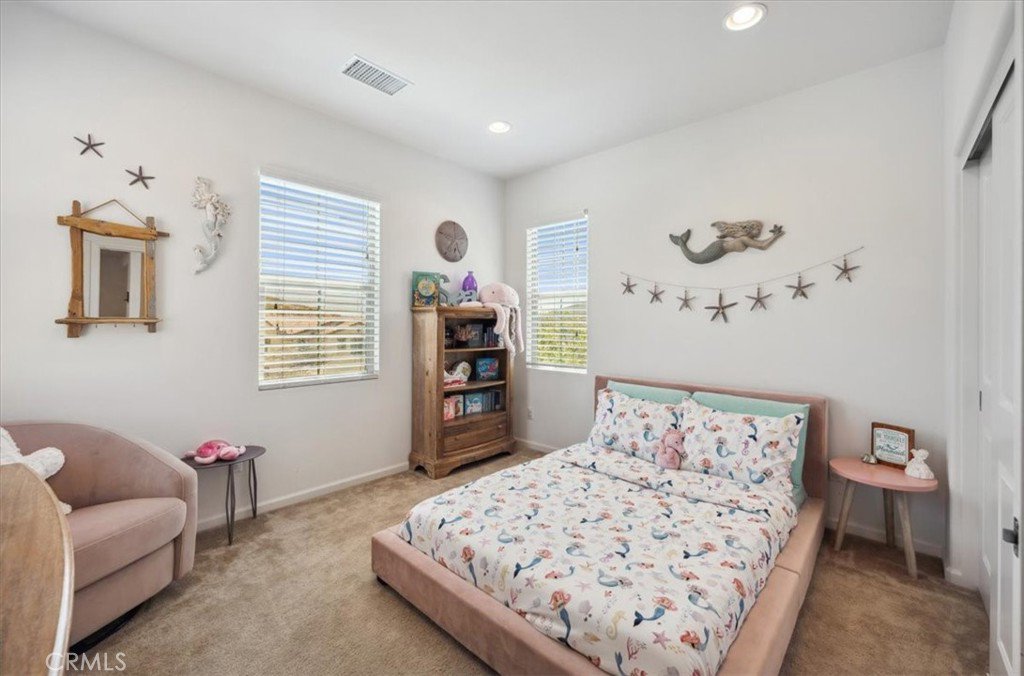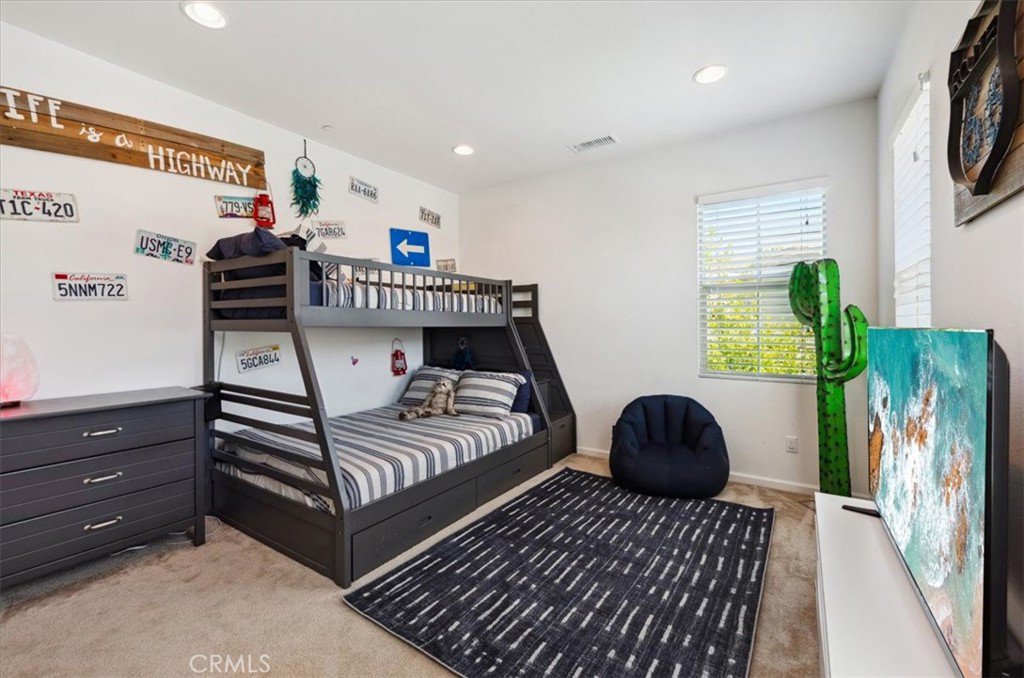11281 Hutton Road, Corona, CA 92883
- $898,000
- 4
- BD
- 3
- BA
- 2,922
- SqFt
- List Price
- $898,000
- Price Change
- ▼ $41,000 1722297161
- Status
- PENDING
- MLS#
- SB24125650
- Year Built
- 2015
- Bedrooms
- 4
- Bathrooms
- 3
- Living Sq. Ft
- 2,922
- Lot Size
- 7,841
- Acres
- 0.18
- Lot Location
- Back Yard, Cul-De-Sac, Front Yard, Greenbelt, Sprinkler System, Yard
- Days on Market
- 29
- Property Type
- Single Family Residential
- Property Sub Type
- Single Family Residence
- Stories
- Two Levels
- Neighborhood
- , Horsethief Canyon
Property Description
Stunning Sycamore Creek Home Located on a Cul-De-Sac with Views! This beautiful 4-bedroom home features one bedroom on the first floor and three bedrooms on the second. The primary bedroom boasts a walk-in closet, an oversized bathroom, and stunning mountain views. Discover the epitome of luxury living in this incredible Sycamore Creek beauty, boasting one of the best elevation lots in the neighborhood with an enlarged driveway for extra parking. This majestic home offers breathtaking views from inside the home, including a serene courtyard, mountains, and park vistas, making it a unique find. Immaculate Condition: The owner has maintained this home meticulously, giving it the feel of a brand-new model home. Upgraded Kitchen: Modern with butler pantry, walk-in pantry, a high-end kitchen perfect for culinary enthusiasts. Premium Flooring: Elegant and durable upgraded flooring throughout the home. Entertainment Ready: Wired for music, providing the ideal ambiance for any occasion. Security: Comprehensive security system with outdoor cameras, doorbell cameras, motion sensors, and window/door sensors for peace of mind. Prime Location: Nestled in one of the most popular communities in Sycamore Creek, with the esteemed Todd Elementary nearby. Don’t miss your chance to own this incredible home. With its unmatched views and numerous upgrades, it won’t stay on the market for long. Schedule your viewing today and experience the luxury and beauty of Sycamore Creek living!
Additional Information
- HOA
- 85
- Frequency
- Monthly
- Association Amenities
- Call for Rules, Clubhouse, Dog Park, Meeting/Banquet/Party Room, Barbecue, Picnic Area, Playground, Pool, Recreation Room, Spa/Hot Tub, Tennis Court(s), Trail(s)
- Appliances
- Dishwasher, Electric Oven, Gas Cooktop, Disposal, Ice Maker, Microwave
- Pool Description
- In Ground, Association
- Fireplace Description
- Living Room
- Heat
- Central
- Cooling
- Yes
- Cooling Description
- Central Air
- View
- Park/Greenbelt, Mountain(s)
- Exterior Construction
- Copper Plumbing
- Patio
- Open, Patio
- Garage Spaces Total
- 2
- Sewer
- Public Sewer
- Water
- Public
- School District
- Corona-Norco Unified
- Elementary School
- Corona
- High School
- Santiago
- Interior Features
- Brick Walls, Granite Counters, Open Floorplan, Unfurnished, Bedroom on Main Level, Primary Suite, Walk-In Closet(s)
- Attached Structure
- Detached
- Number Of Units Total
- 1
Listing courtesy of Listing Agent: Daniel Jensen (danjustsold@gmail.com) from Listing Office: Jensen Realty.
Mortgage Calculator
Based on information from California Regional Multiple Listing Service, Inc. as of . This information is for your personal, non-commercial use and may not be used for any purpose other than to identify prospective properties you may be interested in purchasing. Display of MLS data is usually deemed reliable but is NOT guaranteed accurate by the MLS. Buyers are responsible for verifying the accuracy of all information and should investigate the data themselves or retain appropriate professionals. Information from sources other than the Listing Agent may have been included in the MLS data. Unless otherwise specified in writing, Broker/Agent has not and will not verify any information obtained from other sources. The Broker/Agent providing the information contained herein may or may not have been the Listing and/or Selling Agent.
























































/u.realgeeks.media/themlsteam/Swearingen_Logo.jpg.jpg)