40029 Coliseum Way, Murrieta, CA 92562
- $765,000
- 5
- BD
- 3
- BA
- 2,692
- SqFt
- List Price
- $765,000
- Status
- ACTIVE
- MLS#
- SW24134276
- Year Built
- 1998
- Bedrooms
- 5
- Bathrooms
- 3
- Living Sq. Ft
- 2,692
- Lot Size
- 10,890
- Acres
- 0.25
- Lot Location
- Back Yard, Front Yard, Garden, Landscaped, Near Public Transit, Yard
- Days on Market
- 10
- Property Type
- Single Family Residential
- Style
- Contemporary, Patio Home
- Property Sub Type
- Single Family Residence
- Stories
- Two Levels
Property Description
DO NOT MISS OUT!!! PRICED TO SELL 5-bedroom 3-bathroom 3-car garage pool/spa, fully landscaped home located within the Heart of Murrieta! Venture inside to experience Grand staircase/balcony that overlooks the amazingly well lit room with 2 story ceilings. The optional 5th bedroom/office option that previews the open concept Kitchen/living room combination. The Kitchen features 12 inch tiled flooring, island and backsplash, Wine rack, pantry, and beautiful dark colored cabinets with ample storage. Experience the spacious living room with built-in entertainment center, large windows for natural lighting throughout and convent outdoor access to the pool, spa for entertaining guests. Built in Grill features a Keg Fridge/CO2 and tap system. Front and back yard are highly groomed with custom concrete and TURF to elevate the curb appeal. Follow the stairs in the back yard for an amazing view of the Temecula Valley from they custom terrace. Second level includes a double vanity and shower tub combination. All Guest rooms include ceiling fans and laminate floors. Primary suite boasts warm flooring, private commode, dual walk in closets, Vanity, separate shower and tub PERFECT for soaking the night away. Home is conveniently located minutes away from top schools I-215, shopping and much more... DO NOT MISS OUT....
Additional Information
- Other Buildings
- Cabana
- Appliances
- Exhaust Fan, Gas Range, Microwave, Refrigerator
- Pool
- Yes
- Pool Description
- Fenced, Gunite, Gas Heat, Heated, In Ground, Pebble, Private
- Fireplace Description
- Den, Family Room
- Heat
- Central
- Cooling
- Yes
- Cooling Description
- Central Air
- View
- City Lights, Desert, Hills, Meadow, Mountain(s), Neighborhood, Panoramic, Rocks
- Exterior Construction
- Stucco
- Patio
- Concrete, Front Porch, Lanai, Patio, Terrace
- Roof
- Concrete, Shingle
- Garage Spaces Total
- 3
- Sewer
- Public Sewer
- Water
- Public
- School District
- Murrieta
- Interior Features
- Balcony, Chair Rail, Ceiling Fan(s), Ceramic Counters, Cathedral Ceiling(s), Dry Bar, Granite Counters, High Ceilings, In-Law Floorplan, Open Floorplan, Pantry, Phone System, Stone Counters, Recessed Lighting, Tile Counters, Two Story Ceilings, Wired for Data, Bedroom on Main Level, Dressing Area, Entrance Foyer, Primary Suite
- Attached Structure
- Detached
- Number Of Units Total
- 1
Listing courtesy of Listing Agent: Ian Jensen (Jensenian802@gmail.com) from Listing Office: eXp Realty of California, Inc..
Mortgage Calculator
Based on information from California Regional Multiple Listing Service, Inc. as of . This information is for your personal, non-commercial use and may not be used for any purpose other than to identify prospective properties you may be interested in purchasing. Display of MLS data is usually deemed reliable but is NOT guaranteed accurate by the MLS. Buyers are responsible for verifying the accuracy of all information and should investigate the data themselves or retain appropriate professionals. Information from sources other than the Listing Agent may have been included in the MLS data. Unless otherwise specified in writing, Broker/Agent has not and will not verify any information obtained from other sources. The Broker/Agent providing the information contained herein may or may not have been the Listing and/or Selling Agent.
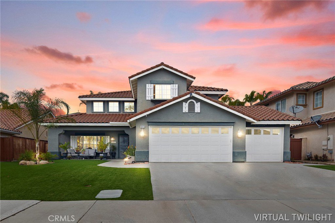
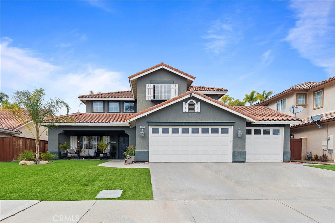
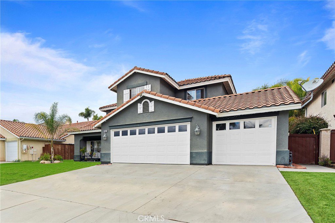
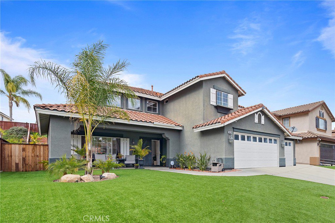
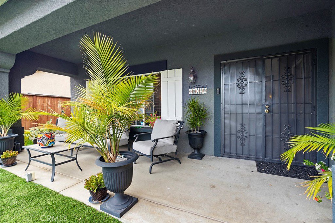
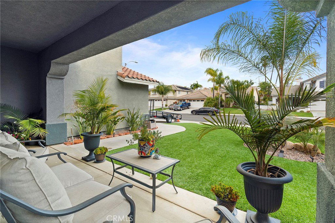
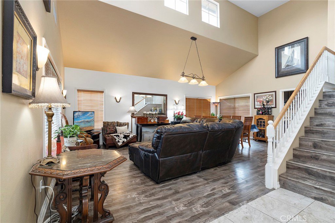
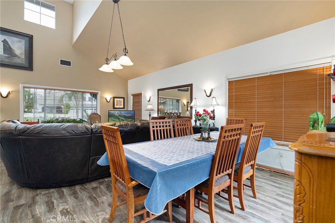
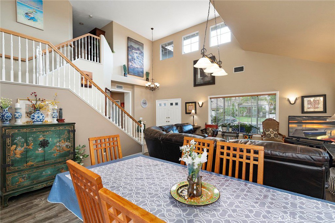
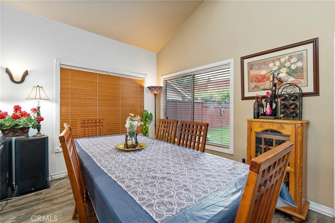
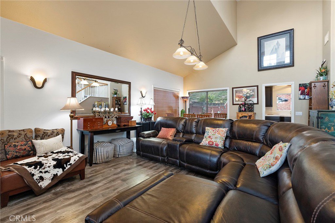
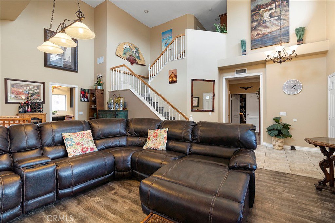
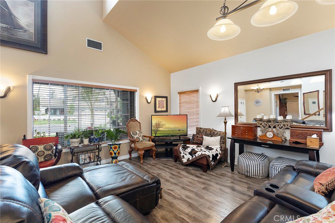
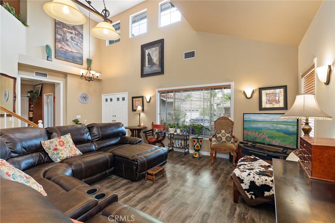
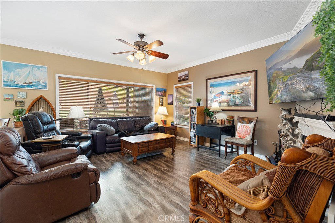
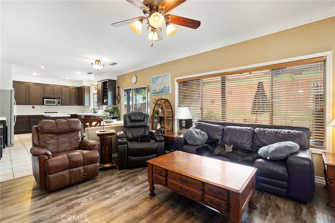
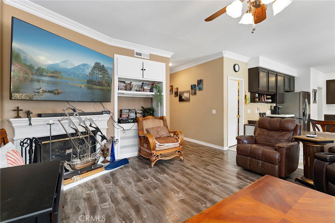
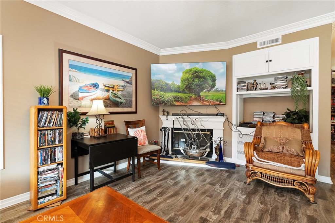
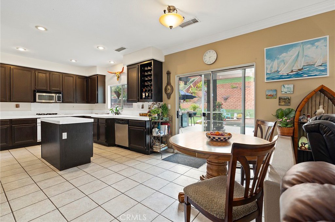
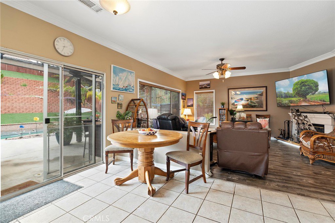
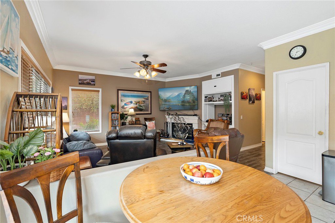
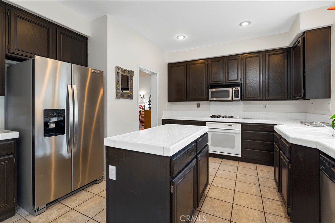
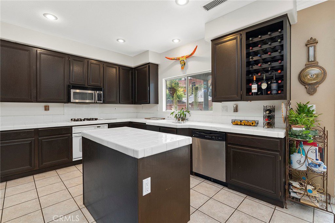
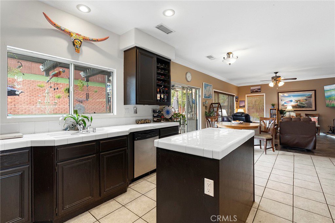
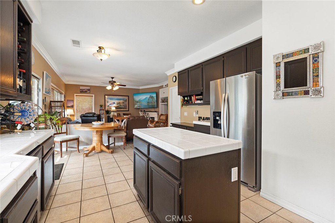
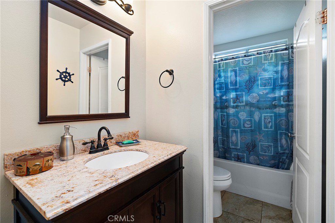
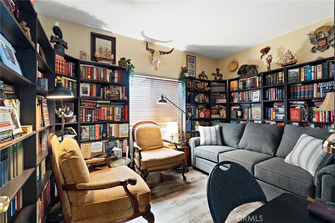
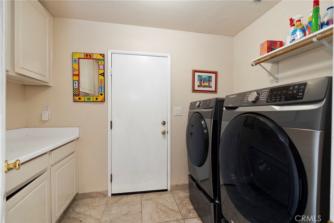
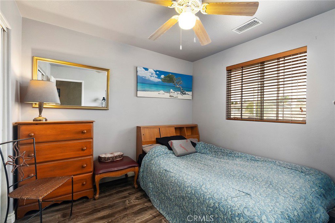
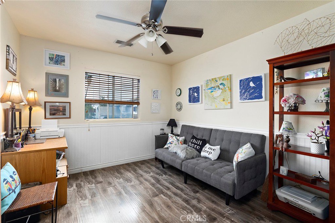
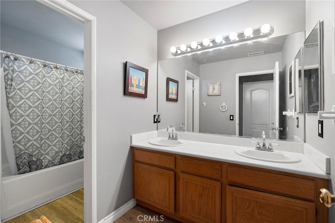
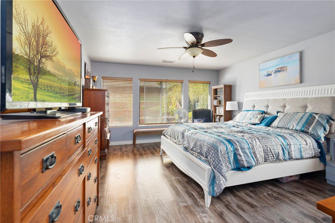
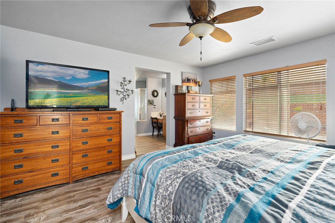
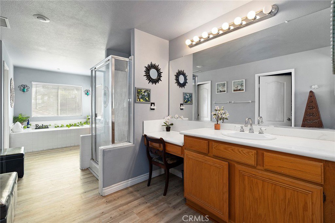
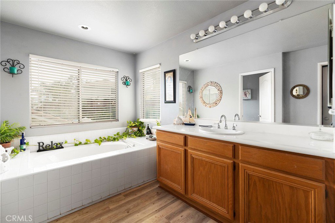
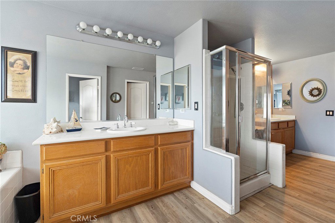
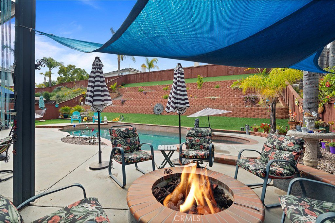
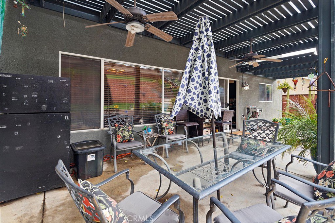
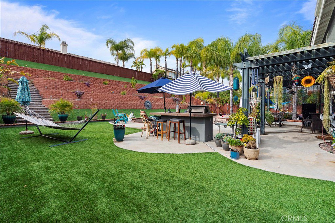
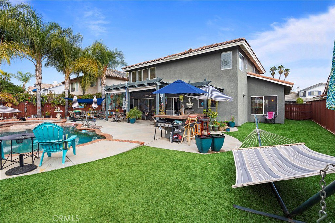
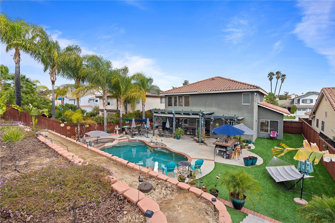
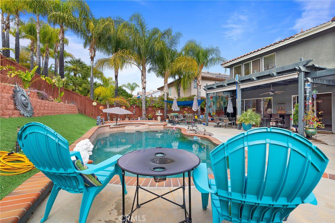
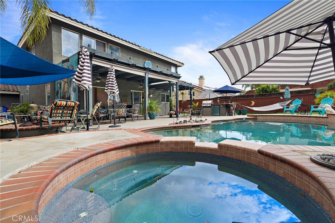
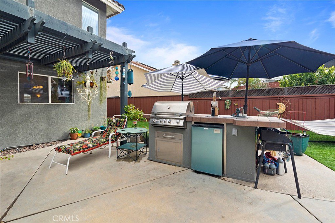
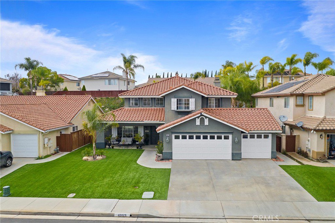
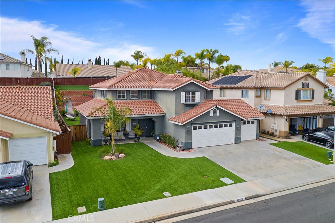
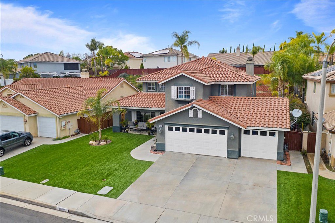
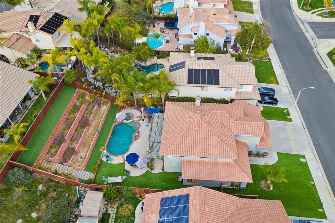
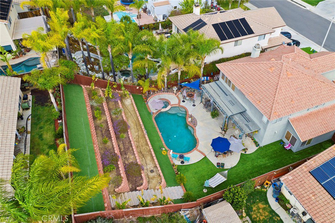
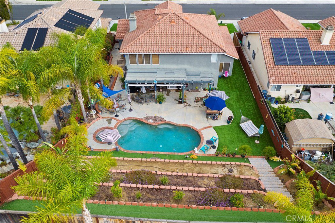
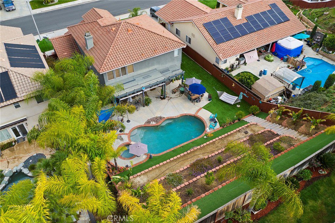
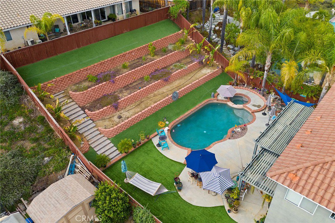
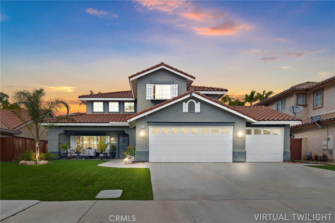
/u.realgeeks.media/themlsteam/Swearingen_Logo.jpg.jpg)