3979 Ash Street, Lake Elsinore, CA 92530
- $685,000
- 5
- BD
- 4
- BA
- 3,840
- SqFt
- List Price
- $685,000
- Price Change
- ▼ $35,000 1725759628
- Status
- ACTIVE
- MLS#
- SW24135766
- Year Built
- 2005
- Bedrooms
- 5
- Bathrooms
- 4
- Living Sq. Ft
- 3,840
- Lot Size
- 8,276
- Acres
- 0.19
- Days on Market
- 56
- Property Type
- Single Family Residential
- Property Sub Type
- Single Family Residence
- Stories
- Two Levels
Property Description
Beautiful ALBERHILL RANCH Home. Features: 5 Bedroom, 3 full Bathrooms, Loft/Den, 4 Car Tandem Garage, Boosting 3840 sq. ft. of living space. Upstairs balcony facing front yard. Upon entering the front door, you are greeted with beautiful tile floors that lead to a Open concept formal living room with fireplace, formal dining room, large family room with fireplace, gourmet kitchen with granite counters with large center island, built in microwave, double oven, range, & dishwasher. Upstairs laundry room with storage cabinets. Primary bedroom suite with large walk in closet, dual sinks, separate tub/shower, tile flooring. Four additional bedrooms upstairs, Junior suite with own bathroom. Jack and Jill bathroom with tile floors. Both front and backyard are landscaped. The backyard has flag stone concrete. The Alberhill Ranch Swim Club has a private gated aquatic center featuring a Junior Olympic size pool, wading pool, splash park and Club House. The Alberhill Community Park includes over 20 acres of soccer fields and playgrounds. Easy freeway access and only minutes from Temecula Wine Country, Orange & San Diego and the beaches, or stay in town and enjoy the many outdoor activities offered in Lake Elsinore, including boating & skiing on the largest natural lake in Southern California
Additional Information
- HOA
- 155
- Frequency
- Monthly
- Association Amenities
- Clubhouse, Barbecue, Picnic Area, Pool
- Appliances
- Double Oven, Dishwasher, Microwave
- Pool Description
- Community, Association
- Fireplace Description
- Family Room, Living Room
- Heat
- Central
- Cooling
- Yes
- Cooling Description
- Central Air
- View
- Neighborhood
- Patio
- Concrete, Stone
- Garage Spaces Total
- 4
- Sewer
- Public Sewer
- Water
- Public
- School District
- Lakeside Union
- Interior Features
- Balcony, Ceiling Fan(s), Granite Counters, High Ceilings, Open Floorplan, All Bedrooms Up
- Attached Structure
- Attached
- Number Of Units Total
- 1
Listing courtesy of Listing Agent: Denise Vasquez (denisevasquezrealtor@gmail.com) from Listing Office: Century 21 Affiliated.
Mortgage Calculator
Based on information from California Regional Multiple Listing Service, Inc. as of . This information is for your personal, non-commercial use and may not be used for any purpose other than to identify prospective properties you may be interested in purchasing. Display of MLS data is usually deemed reliable but is NOT guaranteed accurate by the MLS. Buyers are responsible for verifying the accuracy of all information and should investigate the data themselves or retain appropriate professionals. Information from sources other than the Listing Agent may have been included in the MLS data. Unless otherwise specified in writing, Broker/Agent has not and will not verify any information obtained from other sources. The Broker/Agent providing the information contained herein may or may not have been the Listing and/or Selling Agent.





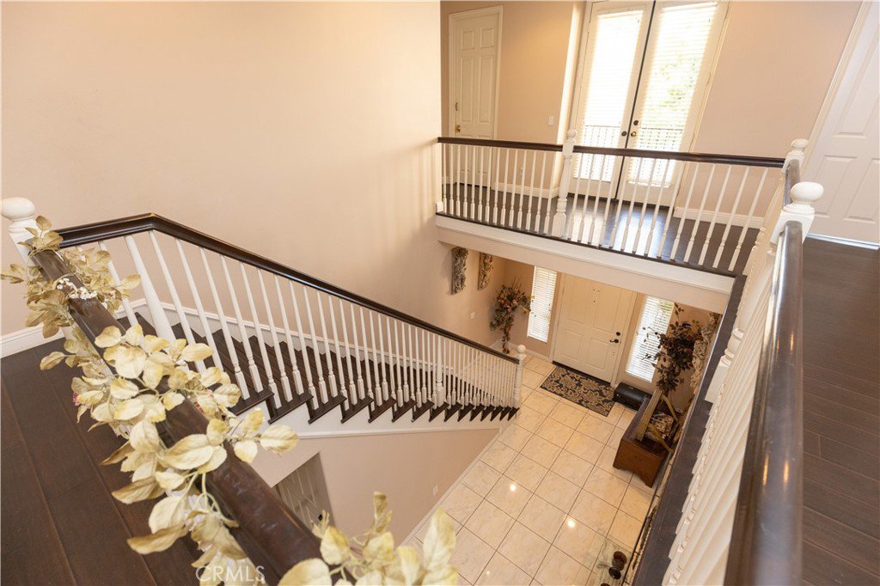


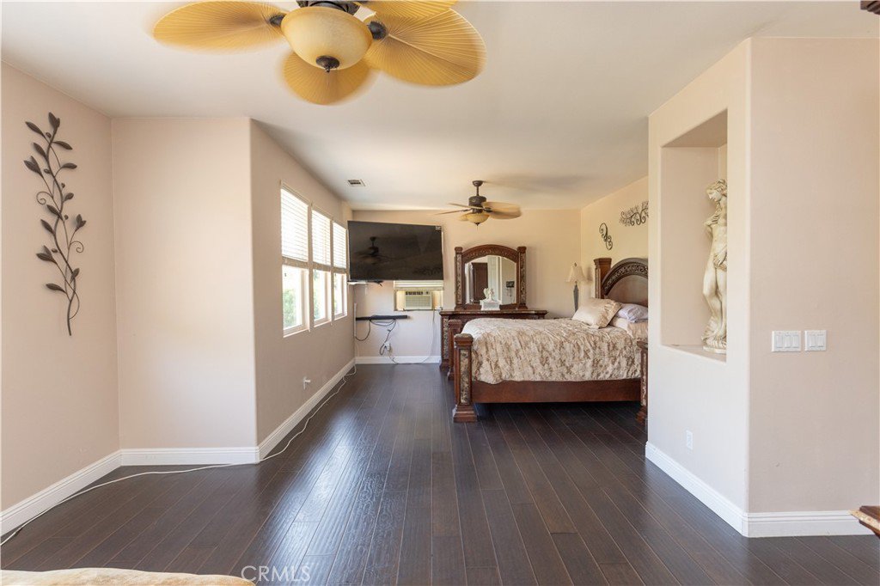








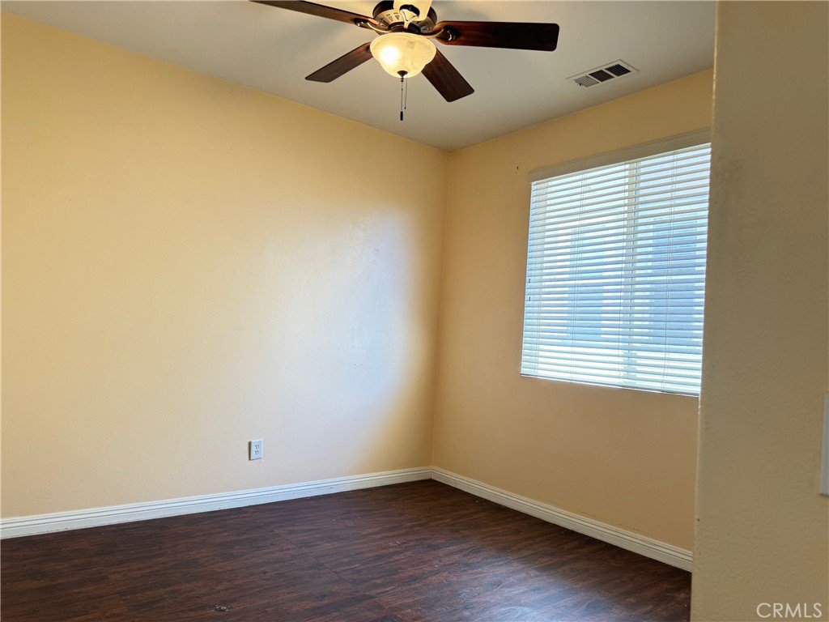










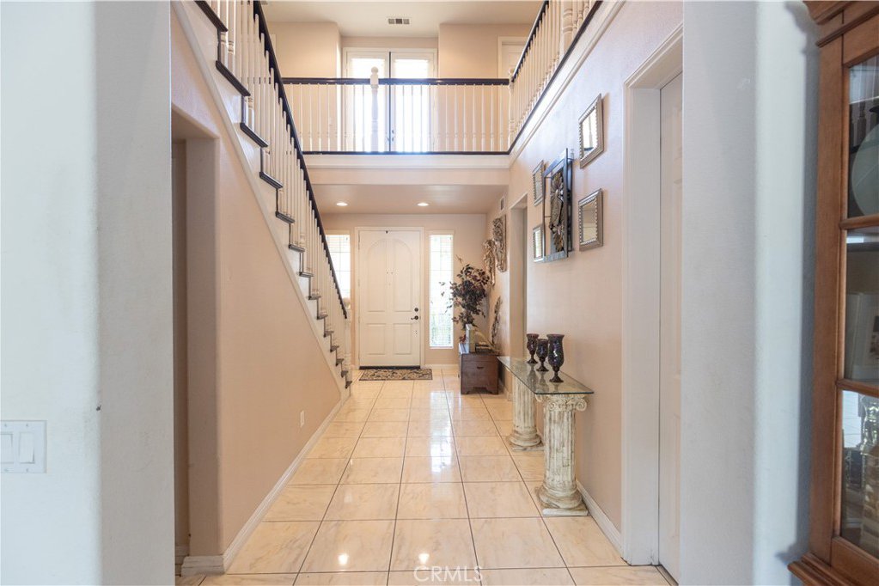


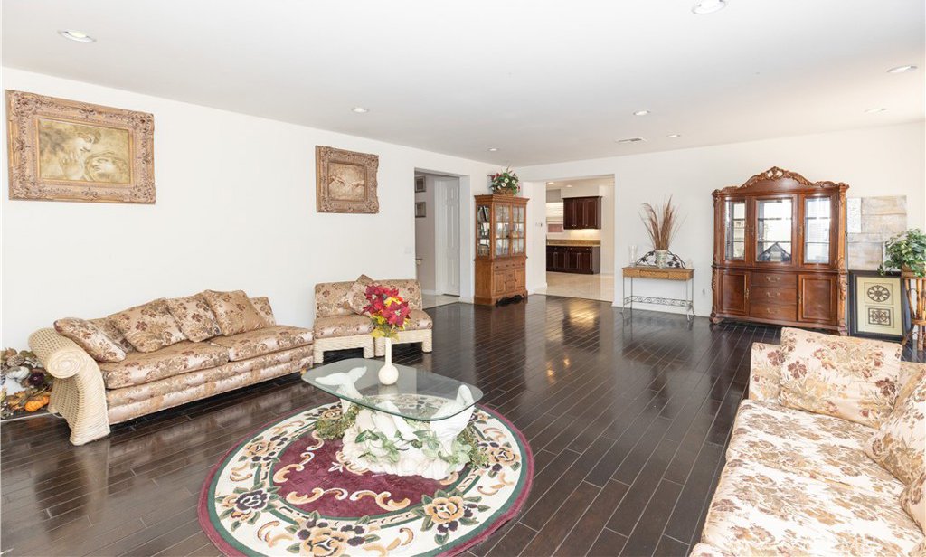






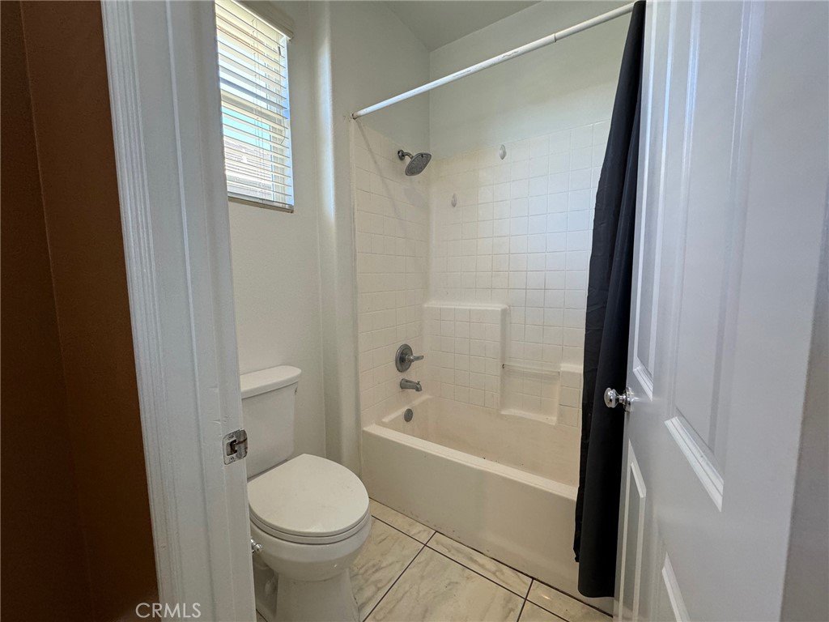







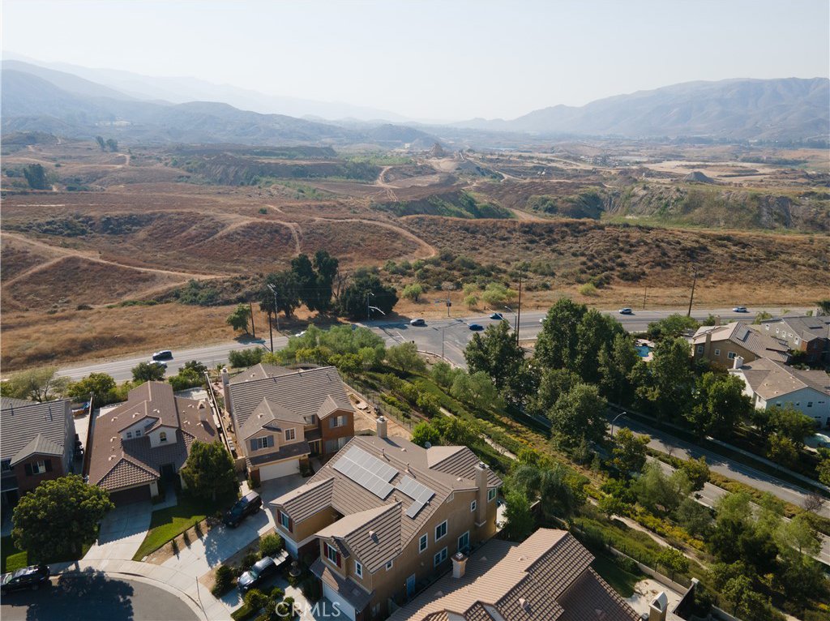

/u.realgeeks.media/themlsteam/Swearingen_Logo.jpg.jpg)