25085 Cypress Street, Corona, CA 92883
- $900,000
- 5
- BD
- 4
- BA
- 3,603
- SqFt
- List Price
- $900,000
- Status
- ACTIVE UNDER CONTRACT
- MLS#
- SW24142061
- Year Built
- 2005
- Bedrooms
- 5
- Bathrooms
- 4
- Living Sq. Ft
- 3,603
- Lot Size
- 7,405
- Acres
- 0.17
- Lot Location
- Back Yard, Cul-De-Sac, Near Park
- Days on Market
- 58
- Property Type
- Single Family Residential
- Property Sub Type
- Single Family Residence
- Stories
- Two Levels
- Neighborhood
- , /
Property Description
Absolutely stunning 3603 sf home on a cul-de-sac nestled in heart of Corona within the highly desirable Sycamore Creek community with breathtaking mountain VIEWS. This beautiful 5-bedroom 4-bathroom home is an epitome of luxury, elegance and convenience. Upon entry you will be greeted with vaulted ceilings, a sweeping staircase and bathed in natural light creating a welcoming ambience. The open concept offers a seamless flow spanning 3603 square feet of living space. Conveniently located downstairs is a bedroom and full bathroom. The kitchen is spacious with an island, granite countertops, walk in pantry and abundance of cabinets. Upstairs features a huge loft, and a primary suite with its own balcony and luxurious bathroom plus three additional spacious bedrooms including one with an en-suite bathroom. The laundry room is conveniently located upstairs. Sycamore Creek amenities feature two heated pools, gym, clubhouse and numerous walking/hiking trails. This property offers everything you desire and more, do not miss out!
Additional Information
- HOA
- 85
- Frequency
- Monthly
- Association Amenities
- Clubhouse, Sport Court, Jogging Path, Meeting/Banquet/Party Room, Barbecue, Picnic Area, Playground, Pool, Spa/Hot Tub, Trail(s)
- Appliances
- Built-In Range, Double Oven, Dishwasher, Gas Cooktop, Disposal, Refrigerator
- Pool Description
- Community, Association
- Fireplace Description
- Family Room, Primary Bedroom
- Heat
- Central
- Cooling
- Yes
- Cooling Description
- Central Air
- View
- Hills, Mountain(s), Trees/Woods
- Patio
- Covered, Deck, Patio
- Garage Spaces Total
- 3
- Sewer
- Public Sewer
- Water
- Public
- School District
- Corona-Norco Unified
- Interior Features
- Balcony, Ceiling Fan(s), Cathedral Ceiling(s), High Ceilings, Open Floorplan, Bedroom on Main Level, Loft, Walk-In Pantry, Walk-In Closet(s)
- Attached Structure
- Detached
- Number Of Units Total
- 1
Listing courtesy of Listing Agent: Goran Forss (goran@teamforss.com) from Listing Office: Team Forss Realty Group.
Mortgage Calculator
Based on information from California Regional Multiple Listing Service, Inc. as of . This information is for your personal, non-commercial use and may not be used for any purpose other than to identify prospective properties you may be interested in purchasing. Display of MLS data is usually deemed reliable but is NOT guaranteed accurate by the MLS. Buyers are responsible for verifying the accuracy of all information and should investigate the data themselves or retain appropriate professionals. Information from sources other than the Listing Agent may have been included in the MLS data. Unless otherwise specified in writing, Broker/Agent has not and will not verify any information obtained from other sources. The Broker/Agent providing the information contained herein may or may not have been the Listing and/or Selling Agent.

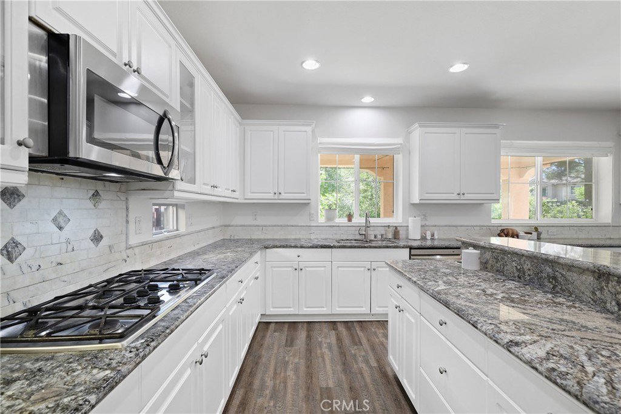






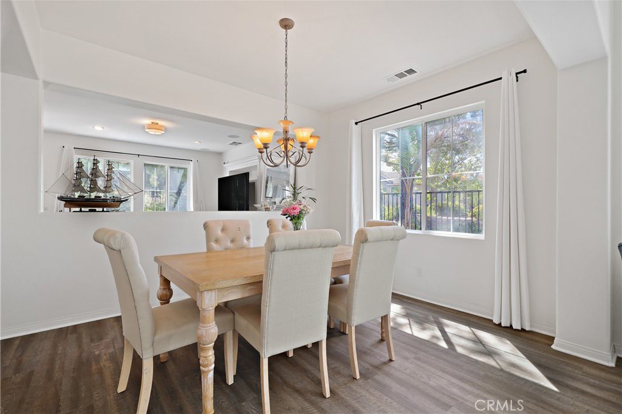
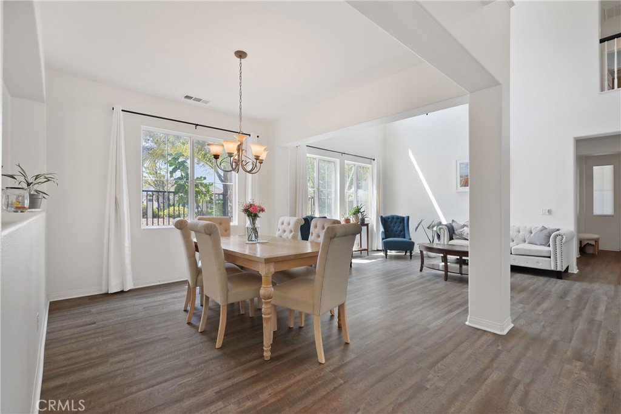

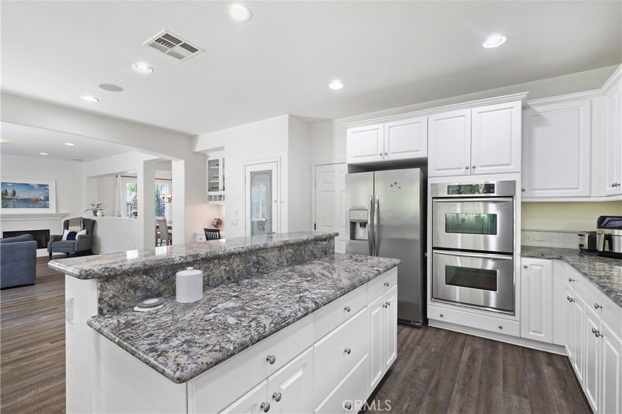
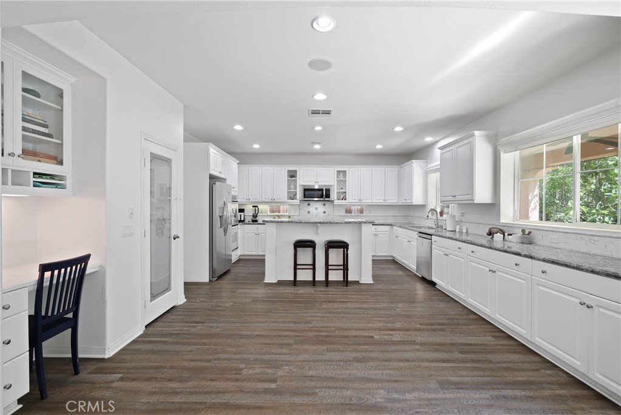

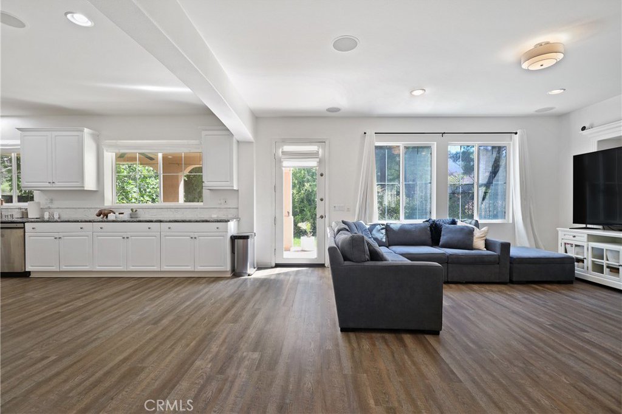




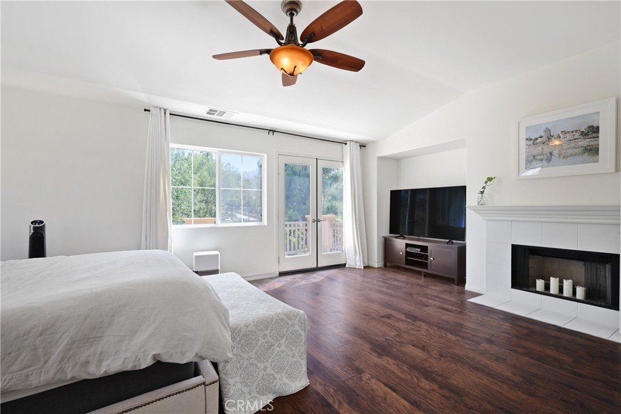









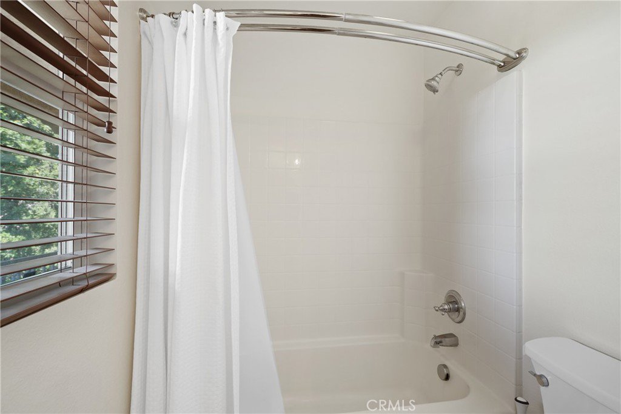

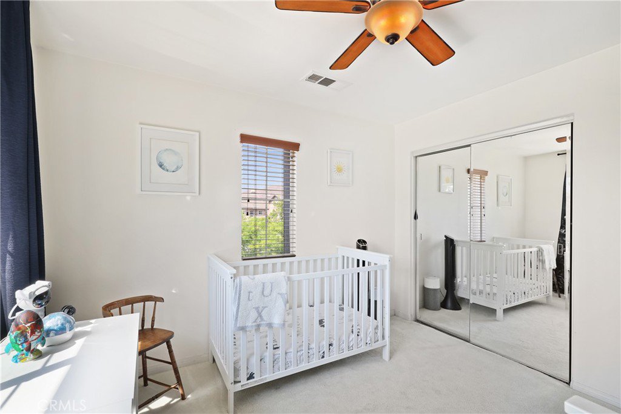





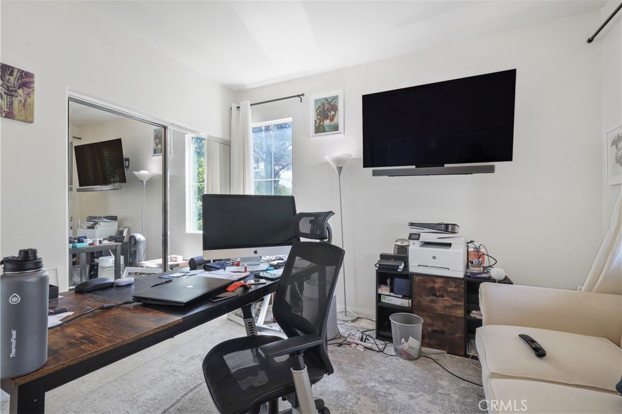
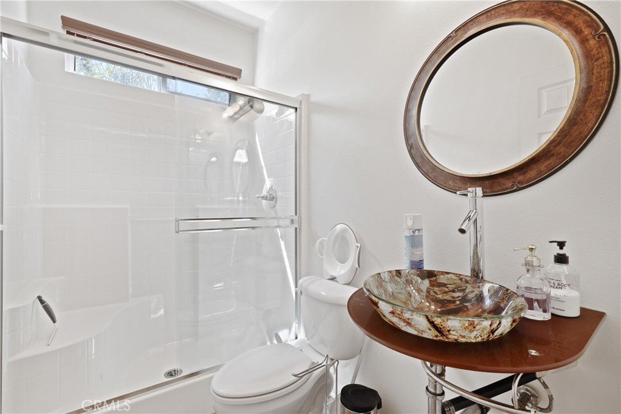








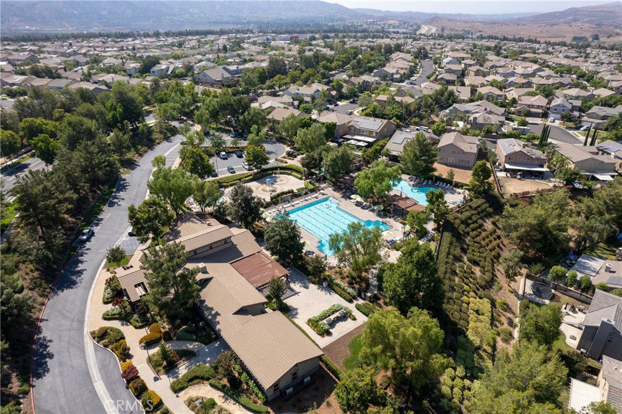

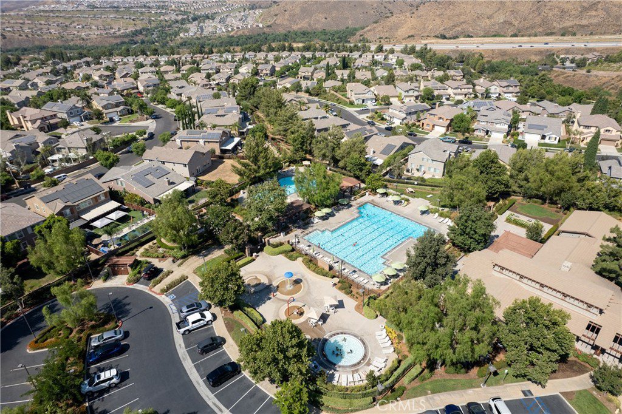








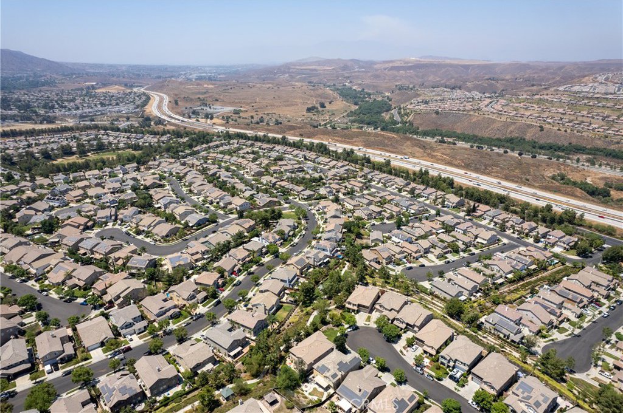
/u.realgeeks.media/themlsteam/Swearingen_Logo.jpg.jpg)