7721 Sanctuary Drive, Corona, CA 92883
- $1,159,800
- 4
- BD
- 5
- BA
- 4,142
- SqFt
- List Price
- $1,159,800
- Status
- ACTIVE
- MLS#
- TR24170358
- Year Built
- 2005
- Bedrooms
- 4
- Bathrooms
- 5
- Living Sq. Ft
- 4,142
- Lot Size
- 13,068
- Acres
- 0.30
- Lot Location
- 0-1 Unit/Acre
- Days on Market
- 25
- Property Type
- Single Family Residential
- Style
- Contemporary
- Property Sub Type
- Single Family Residence
- Stories
- Two Levels
- Neighborhood
- Horsethief Canyon
Property Description
Welcome to the luxury estate, guard gated community of "The Retreat." This unique home, with 4,147 sqft. of living space on a large 13,068 sqft. lot, features 4 Bedrooms and 5 Bathrooms. Each bedroom has its own bathroom for privacy. Main floor has a one bedroom suite. The primary bedroom suite is the largest layout in the community. Open spacious floor plan, with high ceilings in the living room. All windows are adorned with stylish shutters. Hardwood flooring throughout hallway, dining room, down stair bedroom, kitchen and stairs. Gourmet kitchen, granite countertop and large island. Walk-in pantry, built-in kitchen desk and ample cabinets. Formal dining room with view of courtyard. Upstairs, you’ll find a double door entrance to the large primary bedroom. Primary bathroom with a large bathtub, separate shower stall, three vanities and two large walk-in closets. Large bonus room/loft with balcony. Backyard has fruit trees and flowers. Direct access to the epoxy floored, four car tandem garage. Community with parks ,pool, playroom, sport courts and walking trails. Easy access to freeways, conveniently located to nearby shopping areas, restaurants, theaters and schools. Ready to move in condition.
Additional Information
- HOA
- 269
- Frequency
- Monthly
- Association Amenities
- Sport Court, Playground, Pool
- Appliances
- Built-In Range, Convection Oven, Dishwasher, Gas Cooktop, Disposal, Gas Oven, Gas Water Heater
- Pool Description
- None, Association
- Fireplace Description
- Family Room
- Heat
- Central
- Cooling
- Yes
- Cooling Description
- Central Air
- View
- Neighborhood
- Garage Spaces Total
- 4
- Sewer
- Public Sewer
- Water
- Public
- School District
- Corona-Norco Unified
- Elementary School
- Temescal Valley
- Interior Features
- Balcony, Block Walls, Granite Counters, High Ceilings, Open Floorplan, Pantry, Recessed Lighting, Bedroom on Main Level, Galley Kitchen, Loft, Walk-In Pantry, Walk-In Closet(s)
- Attached Structure
- Detached
- Number Of Units Total
- 1
Listing courtesy of Listing Agent: Xiaoling Zhang (tinazhang328@yahoo.com) from Listing Office: Keller Williams Signature Realty.
Mortgage Calculator
Based on information from California Regional Multiple Listing Service, Inc. as of . This information is for your personal, non-commercial use and may not be used for any purpose other than to identify prospective properties you may be interested in purchasing. Display of MLS data is usually deemed reliable but is NOT guaranteed accurate by the MLS. Buyers are responsible for verifying the accuracy of all information and should investigate the data themselves or retain appropriate professionals. Information from sources other than the Listing Agent may have been included in the MLS data. Unless otherwise specified in writing, Broker/Agent has not and will not verify any information obtained from other sources. The Broker/Agent providing the information contained herein may or may not have been the Listing and/or Selling Agent.
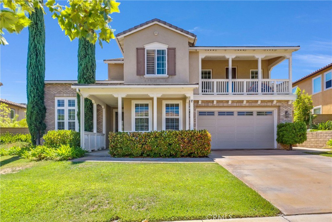
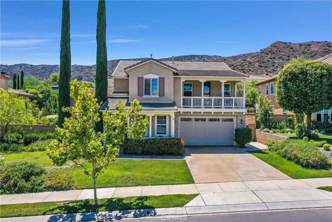
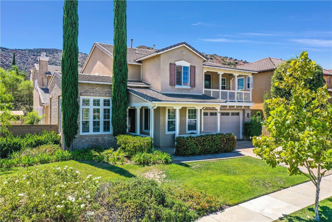
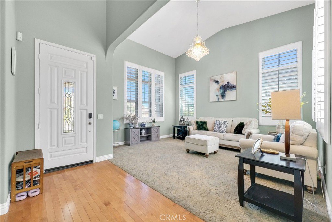
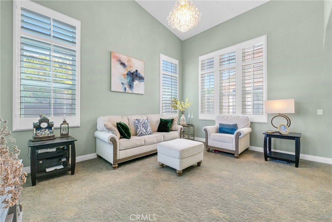
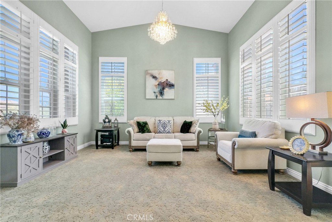
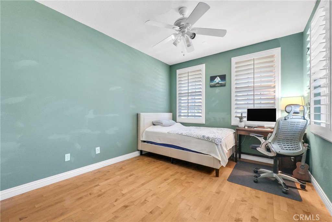
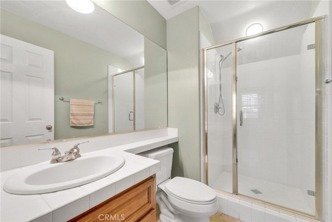
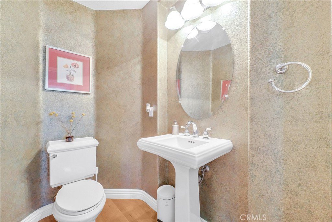
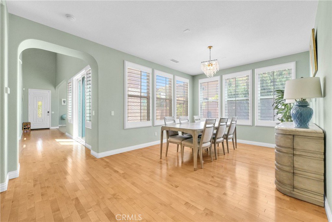
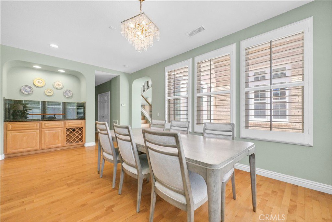
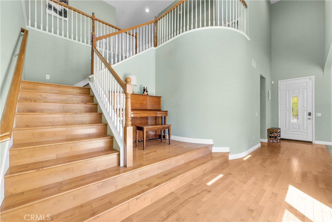
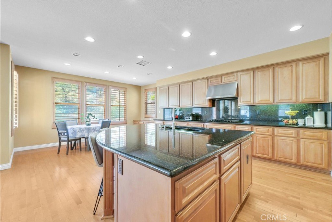
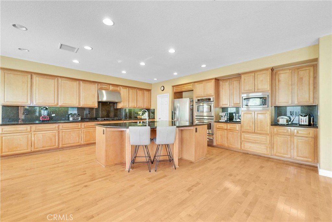
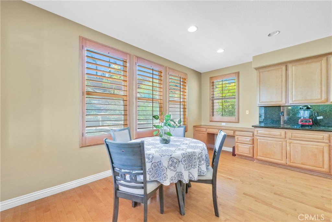
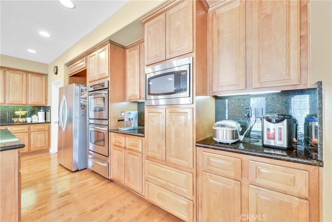
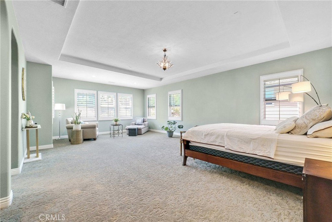
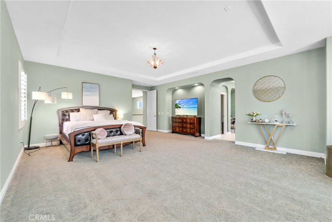
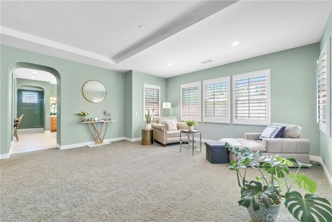
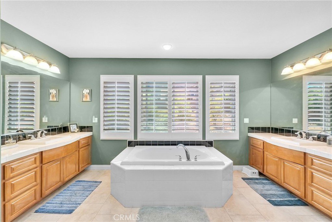
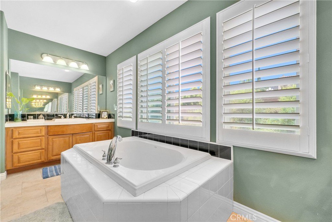
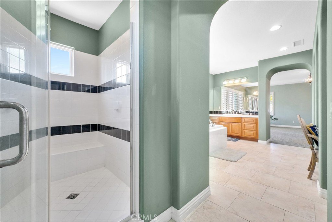
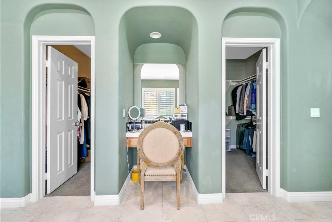
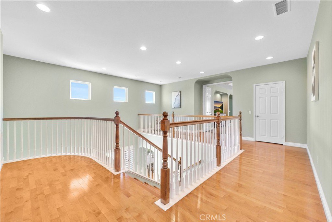
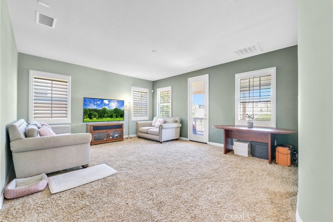
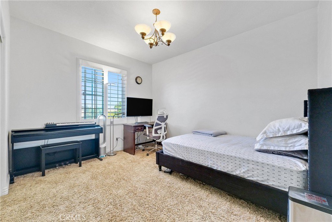
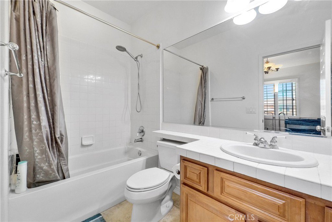
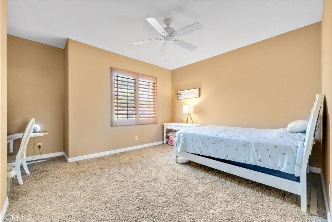
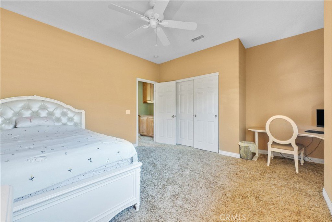
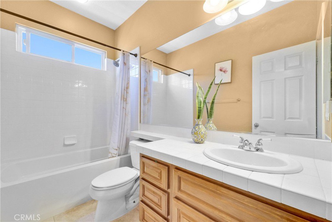
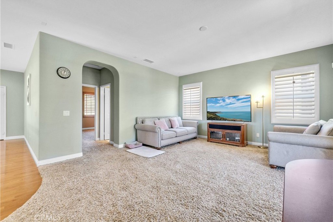
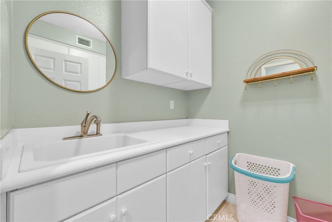
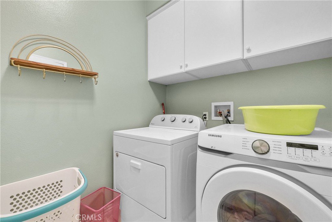
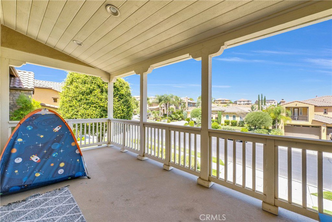
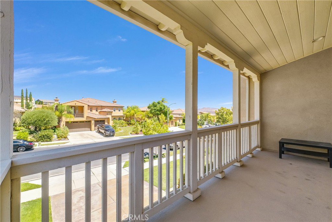
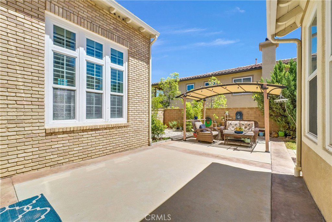
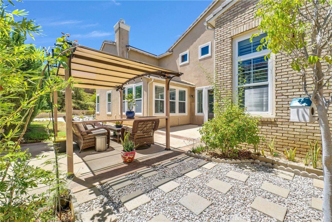
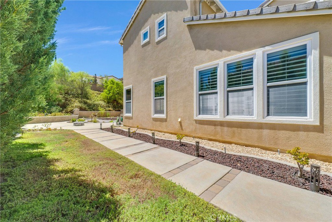
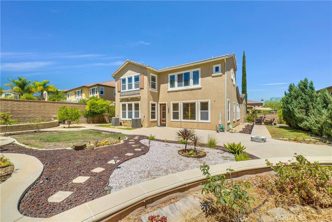
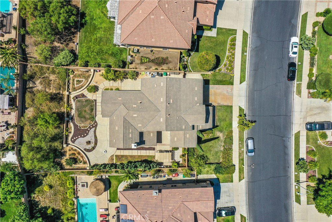
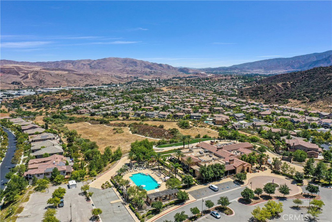
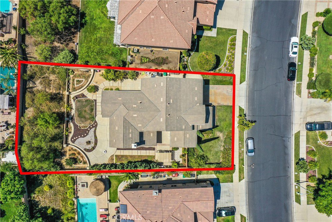
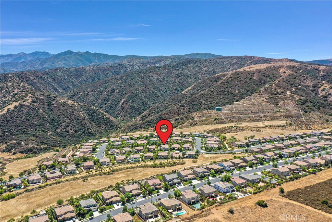
/u.realgeeks.media/themlsteam/Swearingen_Logo.jpg.jpg)