7571 Summer Day Dr, Corona, CA 92883
- $998,000
- 4
- BD
- 5
- BA
- 3,517
- SqFt
- List Price
- $998,000
- Price Change
- ▼ $31,000 1725062560
- Status
- ACTIVE
- MLS#
- WS24100816
- Year Built
- 2012
- Bedrooms
- 4
- Bathrooms
- 5
- Living Sq. Ft
- 3,517
- Lot Size
- 6,970
- Acres
- 0.16
- Lot Location
- Back Yard, Front Yard
- Days on Market
- 111
- Property Type
- Single Family Residential
- Property Sub Type
- Single Family Residence
- Stories
- Two Levels
- Neighborhood
- , The Retreat
Property Description
Welcome to "The Retreat" in Corona, a prestigious guard-gated golf course community. This stunning home offers breathtaking views of the Cleveland National Forest and city lights. The spacious open floor plan features vaulted ceilings and over 3,500 sq. ft. of living space. There are 4 bedrooms, including a main floor bedroom with a full bathroom, mini-refrigerator, and microwave, perfect for guests, plus an additional bathroom on the main floor. The home includes a loft and a total of 5 bathrooms. Enjoy the formal living and dining rooms, and a large kitchen equipped with a granite center island and countertops, stainless steel appliances, a 5-burner stove, a butler’s pantry, and a walk-in pantry with ample cabinet space. The kitchen opens to a family room with a cozy fireplace. The master suite features a retreat area, a huge master bathroom, and a walk-in closet. There is direct access to a 3-car tandem garage with built-in cabinets. The backyard boasts an aluminum patio cover with a ceiling fan, perfect for outdoor entertaining. The community offers amenities such as a sports park, playground, picnic area with BBQ facilities, restrooms, and hiking trails. Conveniently located near shopping centers, restaurants, theaters, and the freeway, this home has it all.
Additional Information
- HOA
- 269
- Frequency
- Monthly
- Association Amenities
- Guard
- Appliances
- Dishwasher, Microwave
- Pool Description
- Community
- Fireplace Description
- Family Room
- Cooling
- Yes
- Cooling Description
- Central Air
- View
- City Lights, Mountain(s)
- Patio
- Concrete, Patio
- Garage Spaces Total
- 3
- Sewer
- Unknown
- Water
- Public
- School District
- Corona-Norco Unified
- Interior Features
- High Ceilings
- Attached Structure
- Detached
- Number Of Units Total
- 1
Listing courtesy of Listing Agent: SHAOHUA ZHANG (gtrealty@hotmail.com) from Listing Office: United Mutual Corp..
Mortgage Calculator
Based on information from California Regional Multiple Listing Service, Inc. as of . This information is for your personal, non-commercial use and may not be used for any purpose other than to identify prospective properties you may be interested in purchasing. Display of MLS data is usually deemed reliable but is NOT guaranteed accurate by the MLS. Buyers are responsible for verifying the accuracy of all information and should investigate the data themselves or retain appropriate professionals. Information from sources other than the Listing Agent may have been included in the MLS data. Unless otherwise specified in writing, Broker/Agent has not and will not verify any information obtained from other sources. The Broker/Agent providing the information contained herein may or may not have been the Listing and/or Selling Agent.




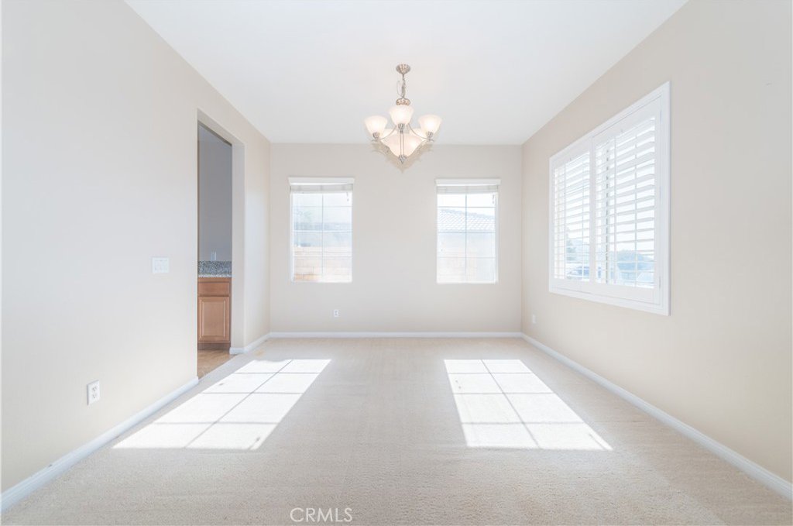



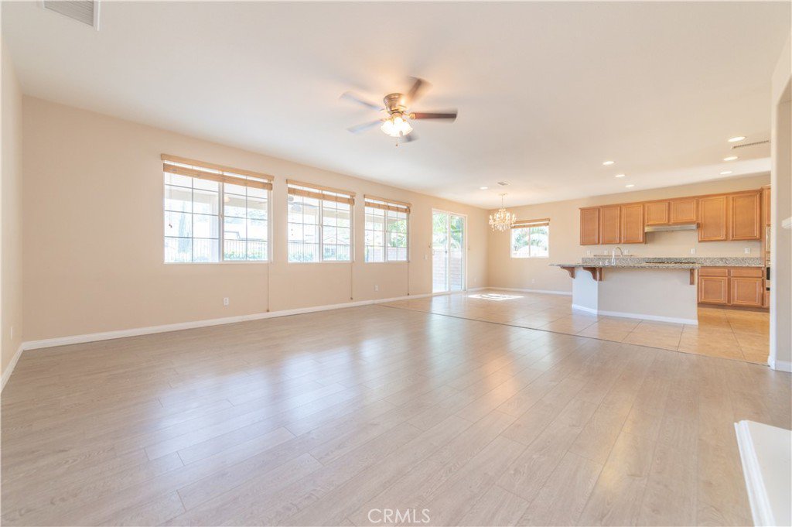
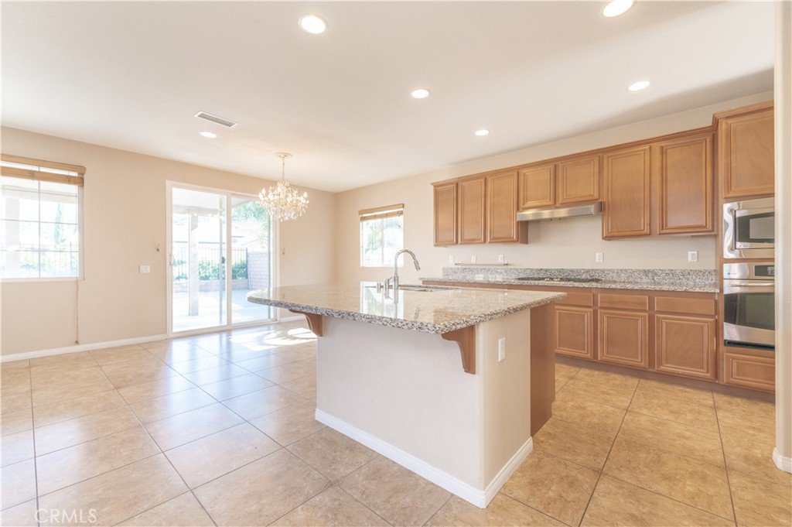
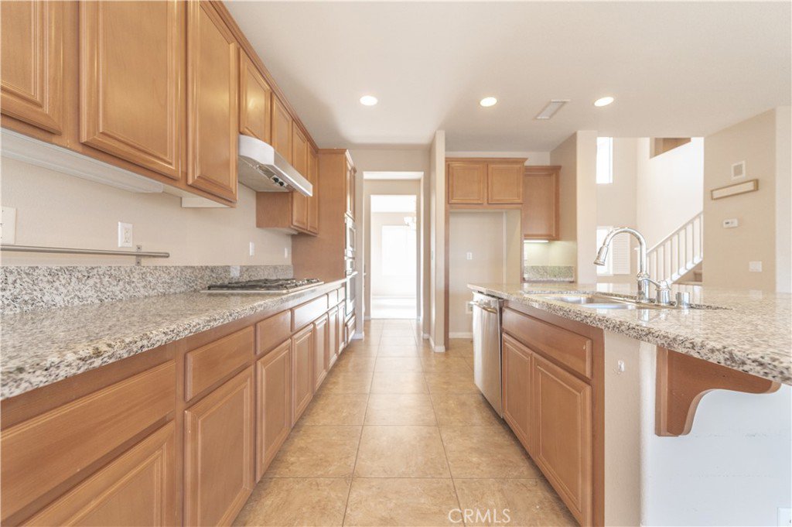




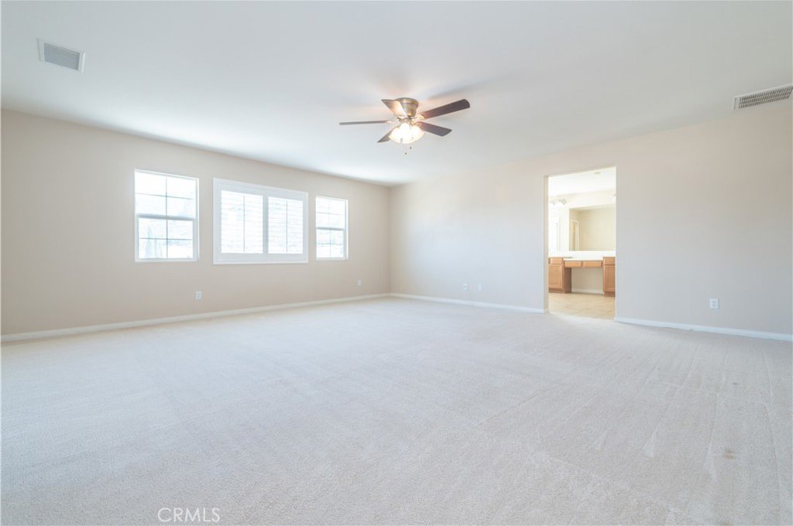
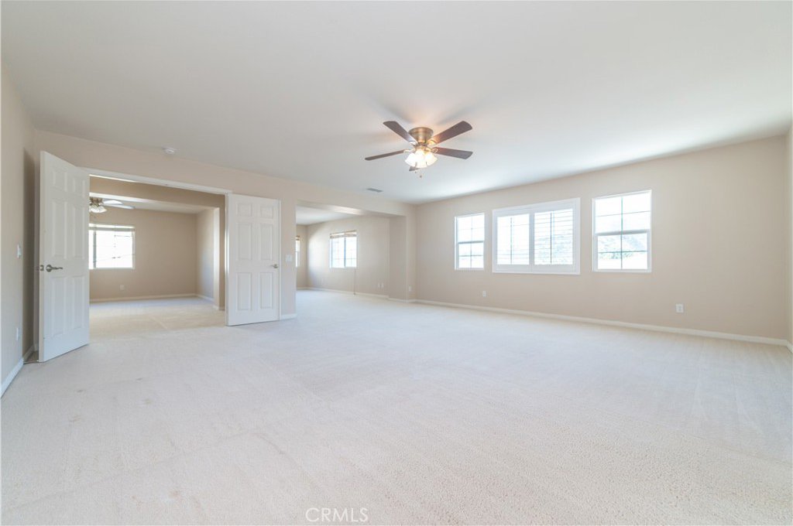



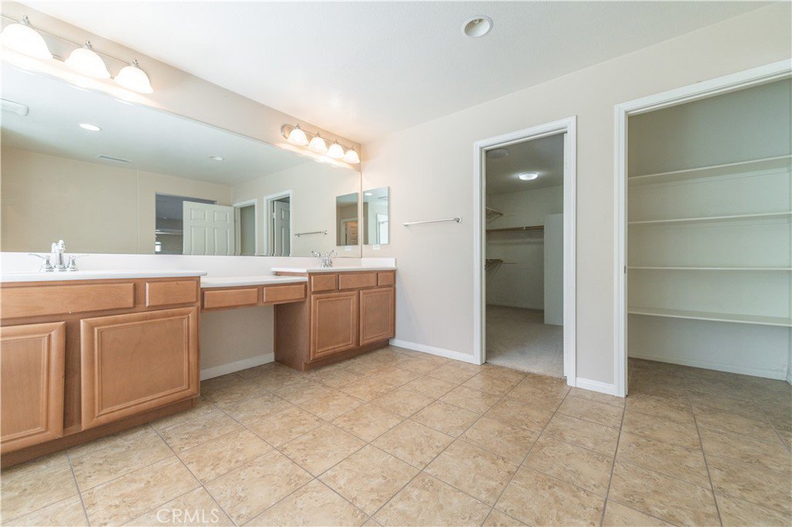



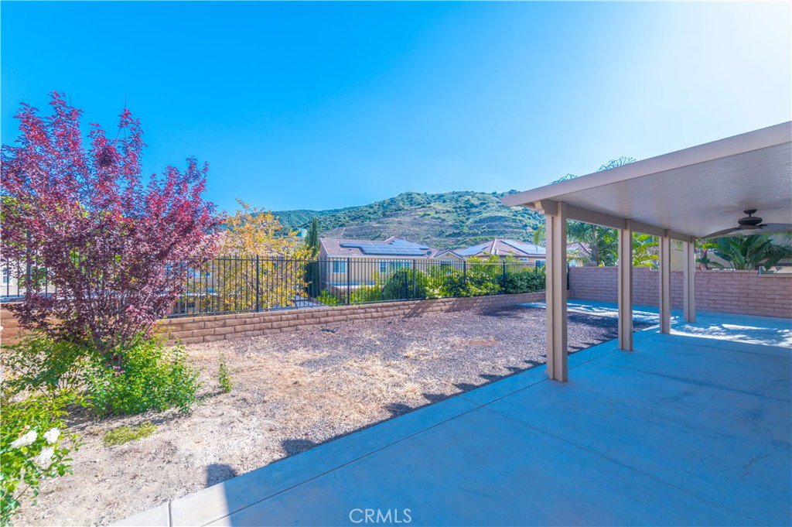


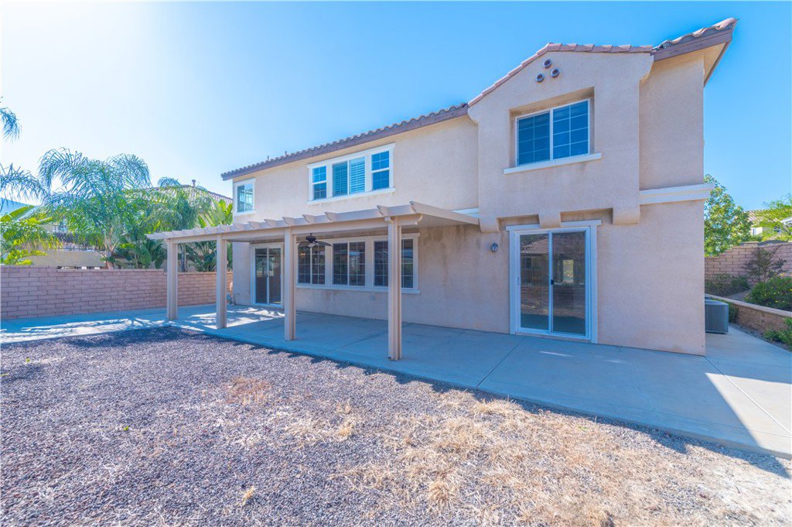
/u.realgeeks.media/themlsteam/Swearingen_Logo.jpg.jpg)